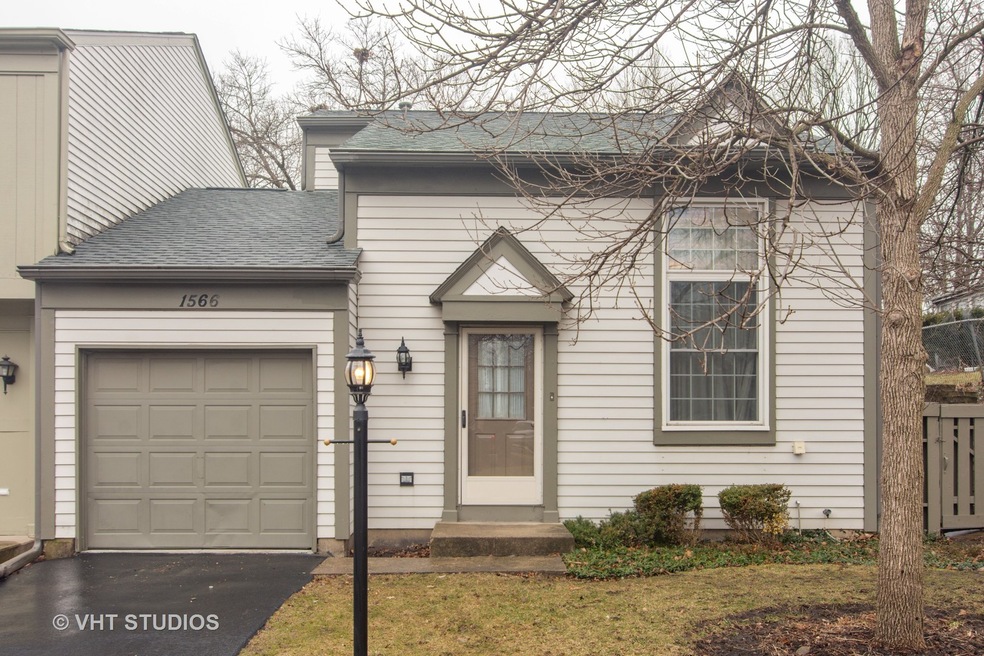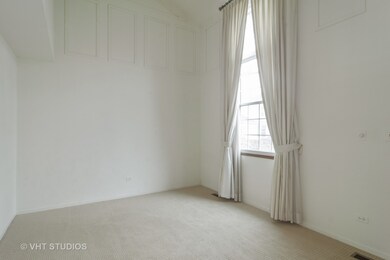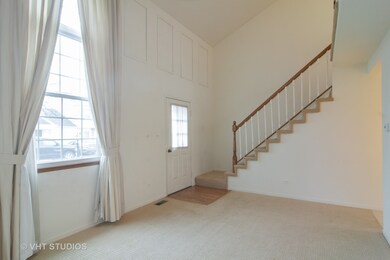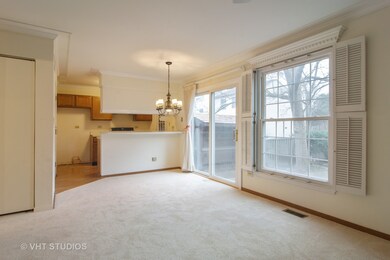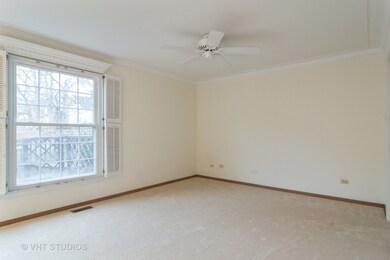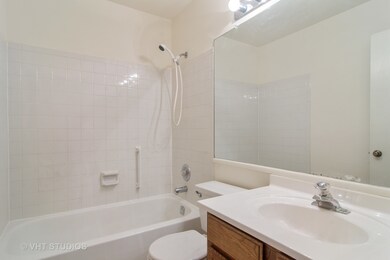
1566 N Dartmoor Ave Palatine, IL 60067
Baldwin NeighborhoodHighlights
- Recreation Room
- Vaulted Ceiling
- Home Office
- Palatine High School Rated A
- End Unit
- Walk-In Pantry
About This Home
As of February 2024Perfectly placed End Unit Townhome in Cherrybrook Village! This light filled home is highlighted with the sunny living room featuring a voluminous 2 story ceiling, extra tall window and plush carpet! Easily moving into family room which includes pretty trim, a walk in closet for great organization, open to dining room that leads with sliding glass door to incredible back yard! Kitchen has wood cabinetry, breakfast bar and an amazing double door pantry closet complete with sturdy built in organizers! Main floor Full Bathroom is a bonus! Second floor holds the 2 spacious bedrooms, each with great closet space and remodeled full bathroom with crisp white vanity, counter and timeless fixtures! FULL Finished Basement has so many great options!! Tons of Storage Plus an oversized Recreation room with brick wall detail, another room perfect for the home office (and more storage) and generous laundry/utility room! This back yard is NOT TO BE MISSED! The party is here - Amazing use of space includes built in seating, garden trellis', gorgeous landscape, one of a kind built in gardening/entertainment shed that can be dressed up for summer fun! NEW ROOF IN FALL OF 2019!! Great location to shopping and dining!
Last Agent to Sell the Property
@properties Christie's International Real Estate License #475123478 Listed on: 03/18/2020

Last Buyer's Agent
Maya Roseman
AMS Realty Inc. License #475171976
Townhouse Details
Home Type
- Townhome
Est. Annual Taxes
- $5,035
Year Built
- 1984
Lot Details
- End Unit
- East or West Exposure
- Fenced Yard
HOA Fees
- $81 per month
Parking
- Attached Garage
- Driveway
- Parking Included in Price
- Garage Is Owned
Home Design
- Slab Foundation
- Asphalt Shingled Roof
- Aluminum Siding
Interior Spaces
- Vaulted Ceiling
- Home Office
- Recreation Room
- Finished Basement
- Basement Fills Entire Space Under The House
Kitchen
- Breakfast Bar
- Walk-In Pantry
- Oven or Range
- Dishwasher
Bedrooms and Bathrooms
- Walk-In Closet
- Bathroom on Main Level
Laundry
- Dryer
- Washer
Outdoor Features
- Patio
Utilities
- Central Air
- Heating System Uses Gas
- Lake Michigan Water
Community Details
- Pets Allowed
Listing and Financial Details
- Homeowner Tax Exemptions
Ownership History
Purchase Details
Home Financials for this Owner
Home Financials are based on the most recent Mortgage that was taken out on this home.Purchase Details
Home Financials for this Owner
Home Financials are based on the most recent Mortgage that was taken out on this home.Purchase Details
Home Financials for this Owner
Home Financials are based on the most recent Mortgage that was taken out on this home.Purchase Details
Similar Home in Palatine, IL
Home Values in the Area
Average Home Value in this Area
Purchase History
| Date | Type | Sale Price | Title Company |
|---|---|---|---|
| Warranty Deed | $281,500 | None Listed On Document | |
| Warranty Deed | $202,000 | Proper Title | |
| Warranty Deed | $235,000 | Fidelity Natl Title Ins Co | |
| Quit Claim Deed | -- | Fidelity Natl Title Ins Co | |
| Trustee Deed | -- | -- |
Mortgage History
| Date | Status | Loan Amount | Loan Type |
|---|---|---|---|
| Open | $267,425 | New Conventional | |
| Previous Owner | $7,500 | Stand Alone Second | |
| Previous Owner | $195,927 | New Conventional | |
| Previous Owner | $188,000 | Unknown |
Property History
| Date | Event | Price | Change | Sq Ft Price |
|---|---|---|---|---|
| 02/12/2024 02/12/24 | Sold | $281,500 | +8.3% | $235 / Sq Ft |
| 12/30/2023 12/30/23 | Pending | -- | -- | -- |
| 12/27/2023 12/27/23 | For Sale | $260,000 | +32.4% | $217 / Sq Ft |
| 04/30/2020 04/30/20 | Sold | $196,350 | -4.2% | $164 / Sq Ft |
| 03/19/2020 03/19/20 | Pending | -- | -- | -- |
| 03/18/2020 03/18/20 | For Sale | $205,000 | -- | $171 / Sq Ft |
Tax History Compared to Growth
Tax History
| Year | Tax Paid | Tax Assessment Tax Assessment Total Assessment is a certain percentage of the fair market value that is determined by local assessors to be the total taxable value of land and additions on the property. | Land | Improvement |
|---|---|---|---|---|
| 2024 | $5,035 | $21,000 | $4,000 | $17,000 |
| 2023 | $5,035 | $21,000 | $4,000 | $17,000 |
| 2022 | $5,035 | $21,000 | $4,000 | $17,000 |
| 2021 | $5,846 | $18,001 | $4,386 | $13,615 |
| 2020 | $4,766 | $18,001 | $4,386 | $13,615 |
| 2019 | $4,785 | $20,113 | $4,386 | $15,727 |
| 2018 | $4,971 | $19,431 | $3,859 | $15,572 |
| 2017 | $4,895 | $19,431 | $3,859 | $15,572 |
| 2016 | $4,801 | $19,431 | $3,859 | $15,572 |
| 2015 | $4,681 | $17,857 | $3,509 | $14,348 |
| 2014 | $4,640 | $17,857 | $3,509 | $14,348 |
| 2013 | $4,504 | $17,857 | $3,509 | $14,348 |
Agents Affiliated with this Home
-
Amy Diamond

Seller's Agent in 2024
Amy Diamond
@ Properties
(847) 867-6997
11 in this area
319 Total Sales
-
Tetiana Konenko

Buyer's Agent in 2024
Tetiana Konenko
Coldwell Banker Realty
(773) 715-7755
5 in this area
261 Total Sales
-
Caroline Starr

Seller's Agent in 2020
Caroline Starr
@ Properties
(847) 890-8892
2 in this area
516 Total Sales
-
Kristin DeJohn

Seller Co-Listing Agent in 2020
Kristin DeJohn
@ Properties
(847) 372-2557
35 Total Sales
-

Buyer's Agent in 2020
Maya Roseman
AMS Realty Inc.
(773) 414-1261
Map
Source: Midwest Real Estate Data (MRED)
MLS Number: MRD10670901
APN: 02-10-210-001-0000
- 1309 W Dundee Rd
- 1479 N Denton Ave
- 111 E Garden Ave
- 1139 N Thackeray Dr
- 1945 N Northumberland Pass
- 1536 N Elm St
- 484 W Haleys Hill Ct
- 153 E Timberlane Dr
- 218 E Forest Knoll Dr
- 321 E Forest Knoll Dr
- 1112 N Perry Dr
- 403 E Amherst St
- 31 E Preserve Dr
- 665 Woodland Rd
- 442 E Osage Ln Unit 3B
- 471 W Auburn Woods Ct
- 1394 N Knollwood Dr Unit D5
- 1352 N Knollwood Dr
- 2365 N Barrington Woods Rd
- 514 E Thornhill Ln Unit 3T514
