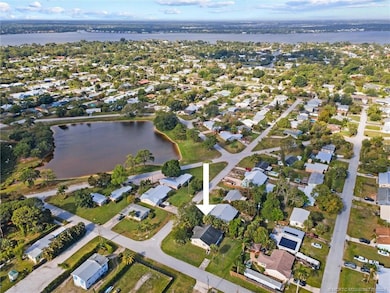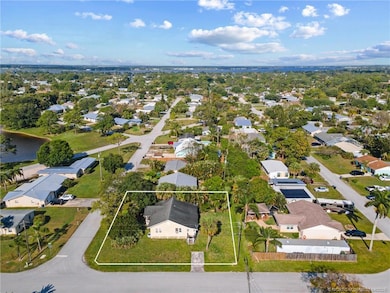
1566 NW 9th Ave Stuart, FL 34994
North River Shores NeighborhoodHighlights
- Traditional Architecture
- Wood Flooring
- No HOA
- Jensen Beach High School Rated A
- Corner Lot
- Covered patio or porch
About This Home
As of July 2025Investor Special or turn it into your Dream Home – Priced to Sell! Looking for an unbeatable deal in Stuart? This is it! Priced at land value, this unique opportunity offers the chance to own a property w/ incredible potential in a no-HOA neighborhood. Whether you’re dreaming of building a custom home or looking for your next renovation project, this property is your blank canvas. The existing structure is a 3-bed, 2-bath home situated on a corner lot with mature trees & plenty of space. While the home is being sold strictly AS-IS & CASH only, the possibilities are endless—renovate, rent, or rebuild! The home is not on the historic register & can be demolished if you prefer to start fresh. Don’t miss your shot at this rare value. Please note: The home is occupied. Do not walk the property without an appointment. Yard is on well with sprinkler, septic w/ sewer available to hook up, & public water too-Act fast!
Last Agent to Sell the Property
RE/MAX Community Brokerage Phone: 772-283-9991 License #3048544 Listed on: 04/07/2025

Last Buyer's Agent
RE/MAX Community Brokerage Phone: 772-283-9991 License #3048544 Listed on: 04/07/2025

Home Details
Home Type
- Single Family
Est. Annual Taxes
- $1,516
Year Built
- Built in 1950
Lot Details
- 8,233 Sq Ft Lot
- South Facing Home
- Corner Lot
- Sprinkler System
Parking
- Driveway
Home Design
- Traditional Architecture
- Patio Home
- Fixer Upper
- Frame Construction
- Shingle Roof
- Composition Roof
Interior Spaces
- 1,520 Sq Ft Home
- 1-Story Property
- Double Hung Windows
- Wood Frame Window
- Wood Flooring
- Washer Hookup
Kitchen
- Breakfast Area or Nook
- Electric Range
Bedrooms and Bathrooms
- 3 Bedrooms
- 2 Full Bathrooms
- Bathtub with Shower
Outdoor Features
- Covered patio or porch
Schools
- Felix A Williams Elementary School
- Stuart Middle School
- Jensen Beach High School
Utilities
- Central Heating and Cooling System
- Septic Tank
Community Details
- No Home Owners Association
Ownership History
Purchase Details
Home Financials for this Owner
Home Financials are based on the most recent Mortgage that was taken out on this home.Purchase Details
Purchase Details
Home Financials for this Owner
Home Financials are based on the most recent Mortgage that was taken out on this home.Purchase Details
Purchase Details
Home Financials for this Owner
Home Financials are based on the most recent Mortgage that was taken out on this home.Purchase Details
Similar Home in Stuart, FL
Home Values in the Area
Average Home Value in this Area
Purchase History
| Date | Type | Sale Price | Title Company |
|---|---|---|---|
| Warranty Deed | $185,000 | None Listed On Document | |
| Quit Claim Deed | $100 | None Listed On Document | |
| Deed | $47,500 | -- | |
| Deed | $100 | -- | |
| Warranty Deed | $62,500 | -- | |
| Warranty Deed | $8,000 | -- |
Mortgage History
| Date | Status | Loan Amount | Loan Type |
|---|---|---|---|
| Previous Owner | $35,000 | Credit Line Revolving | |
| Previous Owner | $45,100 | New Conventional | |
| Previous Owner | $61,200 | FHA |
Property History
| Date | Event | Price | Change | Sq Ft Price |
|---|---|---|---|---|
| 07/11/2025 07/11/25 | Sold | $175,000 | -18.6% | $115 / Sq Ft |
| 06/24/2025 06/24/25 | Pending | -- | -- | -- |
| 06/12/2025 06/12/25 | For Sale | $215,000 | 0.0% | $141 / Sq Ft |
| 06/10/2025 06/10/25 | Pending | -- | -- | -- |
| 05/21/2025 05/21/25 | For Sale | $215,000 | +16.2% | $141 / Sq Ft |
| 05/07/2025 05/07/25 | Sold | $185,000 | -7.0% | $122 / Sq Ft |
| 04/14/2025 04/14/25 | Pending | -- | -- | -- |
| 04/07/2025 04/07/25 | For Sale | $199,000 | -- | $131 / Sq Ft |
Tax History Compared to Growth
Tax History
| Year | Tax Paid | Tax Assessment Tax Assessment Total Assessment is a certain percentage of the fair market value that is determined by local assessors to be the total taxable value of land and additions on the property. | Land | Improvement |
|---|---|---|---|---|
| 2025 | $1,516 | $71,057 | -- | -- |
| 2024 | $5,410 | $69,055 | -- | -- |
| 2023 | $5,410 | $67,044 | $261,000 | $111,000 |
| 2022 | $1,546 | $65,092 | $0 | $0 |
| 2021 | $1,539 | $63,197 | $0 | $0 |
| 2020 | $1,464 | $62,325 | $0 | $0 |
| 2019 | $829 | $60,924 | $0 | $0 |
| 2018 | $816 | $59,788 | $0 | $0 |
| 2017 | $479 | $58,559 | $0 | $0 |
| 2016 | $780 | $57,355 | $0 | $0 |
| 2015 | $743 | $56,956 | $0 | $0 |
| 2014 | $743 | $56,504 | $0 | $0 |
Agents Affiliated with this Home
-
P
Seller's Agent in 2025
Patrick Stracuzzi
RE/MAX
-
C
Buyer's Agent in 2025
Carol Hazel Perry
EXP Realty LLC
Map
Source: Martin County REALTORS® of the Treasure Coast
MLS Number: M20050087
APN: 29-37-41-001-005-00010-1
- 1121 NW 15th Terrace
- 1157 NW 14th Terrace
- 1544 NW Spruce Ridge Dr
- 1776 NW Palmetto Ct
- 1144 NW 12th Terrace
- 728 NW Waterlily Place
- 944 NW Spruce Ridge Dr Unit B2
- 964 NW Spruce Ridge Dr Unit 8
- 854 NW Spruce Ridge Dr
- 1743 NW Spruce Ridge Dr
- 2119 NW Marsh Rabbit Ln
- 1580 NW Lakeside Trail
- 1225 NW 21st St Unit 17-1715
- 1225 NW 21st St Unit 7711
- 1225 NW 21st St Unit 5502
- 1225 NW 21st St Unit 812
- 1225 NW 21st St Unit 3212
- 1225 NW 21st St Unit 3701
- 1225 NW 21st St Unit 7710
- 1225 NW 21st St Unit 15-1505






