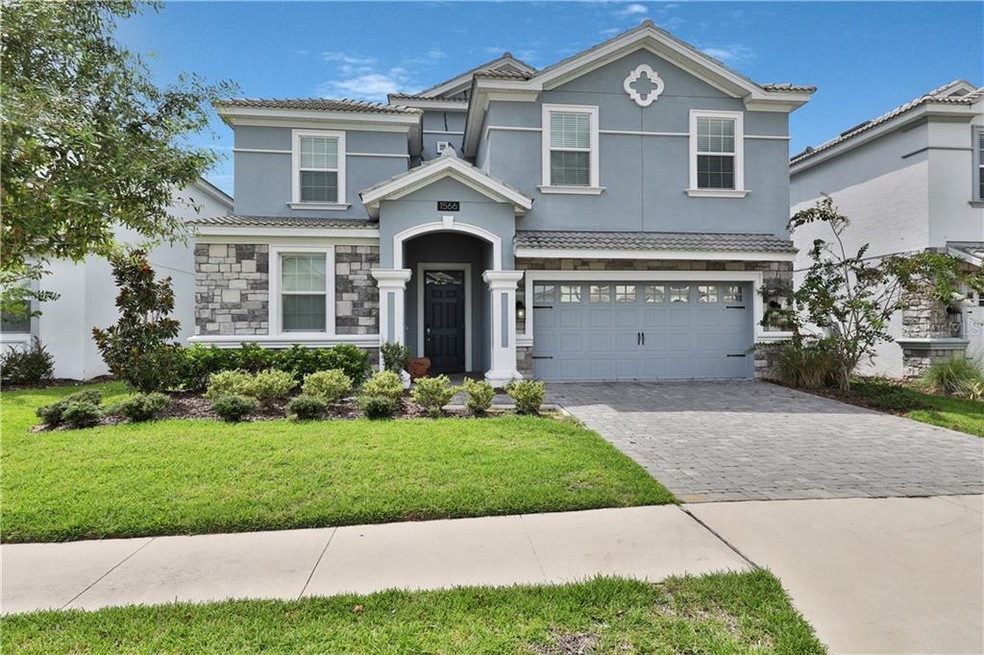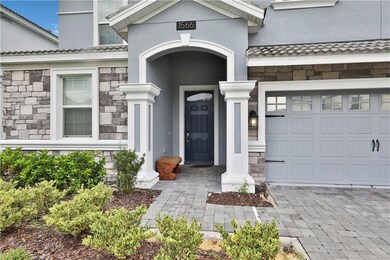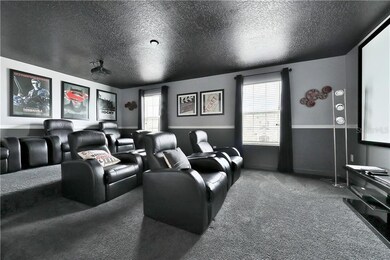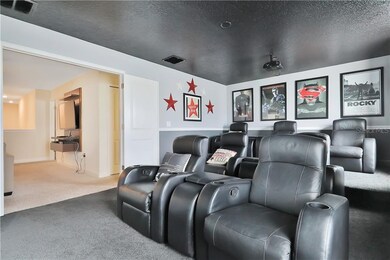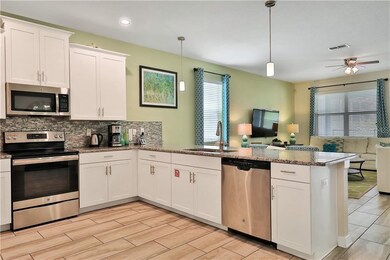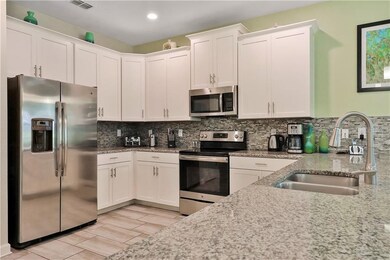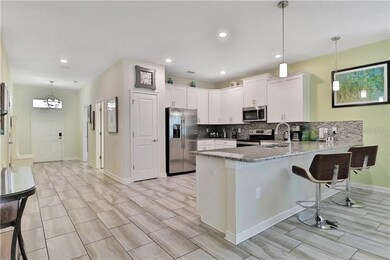
1566 Observer Ln Davenport, FL 33896
Champions Gate NeighborhoodHighlights
- Fitness Center
- Gated Community
- Clubhouse
- Screened Pool
- Open Floorplan
- Main Floor Primary Bedroom
About This Home
As of December 2020Make your appointment today to view this elegantly appointed fully furnished 8 bedroom, 5 bathroom home in the very desirable community of Champions Gate. 1566 Observer is fully furnished and rental ready and within close proximity to the clubhouse. The First floor features a large open concept with kitchen, family and dining room with ample seating. Downstairs also features a master bedroom and one additional bedroom and full bathroom. The garage has been converted into a games room which includes: a pool, Foosball, and air hockey table. The second floor features 6 additional bedrooms, laundry, loft area and a movie theater with reclining chairs and large TV. To finish off your new home you will enjoy the covered patio with OVERSIZED POOL and SPA. Champions Gate is a guard gated community featuring wonderful amenities for owners and guests alike. The Oasis Club includes a lazy river, two pools one with a zero entry, water slide, tiki bar, cabanas, splash pad, fitness center, games too, theater along with a full restaurant and bar! Enjoy living here full time or you can use for short term rental. Conveniently located just a few miles to I-4, providing easy access to Disney, restaurants and shopping. Don’t miss this wonderful opportunity!
Last Agent to Sell the Property
KELLER WILLIAMS REALTY AT THE LAKES License #3034057 Listed on: 08/17/2020

Home Details
Home Type
- Single Family
Est. Annual Taxes
- $8,819
Year Built
- Built in 2017
Lot Details
- 6,098 Sq Ft Lot
- East Facing Home
HOA Fees
- $363 Monthly HOA Fees
Parking
- 2 Car Attached Garage
- Driveway
Home Design
- Bi-Level Home
- Planned Development
- Slab Foundation
- Wood Frame Construction
- Tile Roof
- Block Exterior
- Stucco
Interior Spaces
- 3,909 Sq Ft Home
- Open Floorplan
- Furnished
- Ceiling Fan
- Blinds
- Sliding Doors
- Family Room
- Combination Dining and Living Room
- Bonus Room
- Inside Utility
Kitchen
- Range
- Microwave
- Dishwasher
Flooring
- Carpet
- Ceramic Tile
Bedrooms and Bathrooms
- 8 Bedrooms
- Primary Bedroom on Main
- 5 Full Bathrooms
Laundry
- Laundry on upper level
- Dryer
- Washer
Pool
- Screened Pool
- Heated In Ground Pool
- Heated Spa
- In Ground Spa
- Fence Around Pool
Outdoor Features
- Covered patio or porch
Utilities
- Central Air
- Heating Available
- Cable TV Available
Listing and Financial Details
- Down Payment Assistance Available
- Visit Down Payment Resource Website
- Legal Lot and Block 76 / 142/149
- Assessor Parcel Number 31-25-27-5126-0001-0760
- $2,092 per year additional tax assessments
Community Details
Overview
- Association fees include 24-hour guard, cable TV, community pool, ground maintenance, recreational facilities
- Icon Mgt Association, Phone Number (407) 507-2800
- Stoneybrook South, Champions Gate, Ch Ph I 1 & J 1 Subdivision
- The community has rules related to deed restrictions
Recreation
- Fitness Center
- Community Pool
Additional Features
- Clubhouse
- Gated Community
Ownership History
Purchase Details
Home Financials for this Owner
Home Financials are based on the most recent Mortgage that was taken out on this home.Purchase Details
Home Financials for this Owner
Home Financials are based on the most recent Mortgage that was taken out on this home.Purchase Details
Home Financials for this Owner
Home Financials are based on the most recent Mortgage that was taken out on this home.Similar Homes in Davenport, FL
Home Values in the Area
Average Home Value in this Area
Purchase History
| Date | Type | Sale Price | Title Company |
|---|---|---|---|
| Special Warranty Deed | $850,000 | Traditions Title & Escrow | |
| Warranty Deed | $494,800 | Oliver Title Law | |
| Special Warranty Deed | $506,900 | North American Title Company |
Mortgage History
| Date | Status | Loan Amount | Loan Type |
|---|---|---|---|
| Open | $680,000 | New Conventional | |
| Previous Owner | $371,000 | Unknown |
Property History
| Date | Event | Price | Change | Sq Ft Price |
|---|---|---|---|---|
| 12/01/2020 12/01/20 | Sold | $494,800 | -4.8% | $127 / Sq Ft |
| 11/17/2020 11/17/20 | Pending | -- | -- | -- |
| 08/17/2020 08/17/20 | For Sale | $519,900 | +2.6% | $133 / Sq Ft |
| 08/17/2018 08/17/18 | Off Market | $506,830 | -- | -- |
| 03/28/2017 03/28/17 | Sold | $506,830 | 0.0% | $133 / Sq Ft |
| 03/04/2017 03/04/17 | Pending | -- | -- | -- |
| 01/24/2017 01/24/17 | For Sale | $506,830 | -- | $133 / Sq Ft |
Tax History Compared to Growth
Tax History
| Year | Tax Paid | Tax Assessment Tax Assessment Total Assessment is a certain percentage of the fair market value that is determined by local assessors to be the total taxable value of land and additions on the property. | Land | Improvement |
|---|---|---|---|---|
| 2024 | $10,442 | $679,500 | $95,000 | $584,500 |
| 2023 | $10,442 | $514,250 | $0 | $0 |
| 2022 | $9,447 | $565,300 | $60,000 | $505,300 |
| 2021 | $8,485 | $425,000 | $40,000 | $385,000 |
| 2020 | $8,684 | $434,600 | $40,000 | $394,600 |
| 2019 | $8,819 | $435,000 | $40,000 | $395,000 |
| 2018 | $8,956 | $425,900 | $40,000 | $385,900 |
| 2017 | $3,071 | $36,000 | $36,000 | $0 |
| 2016 | $2,650 | $36,000 | $36,000 | $0 |
| 2015 | $286 | $18,000 | $18,000 | $0 |
Agents Affiliated with this Home
-

Seller's Agent in 2020
Vanessa Franz Barnes
KELLER WILLIAMS REALTY AT THE LAKES
(407) 973-2414
9 in this area
185 Total Sales
-

Buyer's Agent in 2020
Keith Courtney, Sr
CHARLES RUTENBERG REALTY ORLANDO
(407) 538-1200
13 in this area
58 Total Sales
-
B
Seller's Agent in 2017
Ben Goldstein
LENNAR REALTY
(800) 229-0611
61 in this area
5,911 Total Sales
Map
Source: Stellar MLS
MLS Number: S5038463
APN: 31-25-27-5126-0001-0760
- 1548 Moon Valley Dr
- 9098 Hazard St
- 9099 Hazard St
- 1534 Moon Valley Dr
- 9079 Dogleg Dr
- 9075 Dogleg Dr
- 9023 Shadow Mountain St
- 9076 Hazard St
- 9081 Hazard St
- 1551 Observer Ln
- 9061 Dogleg Dr
- 9055 Dogleg Dr
- 9024 Shadow Mountain St
- 9030 Shadow Mountain St
- 1431 Wexford Way
- 9043 Dogleg Dr
- 225 Loma Del Sol Dr
- 1427 Wexford Way
- 1596 Moon Valley Dr
- 9048 Sand Trap Dr
