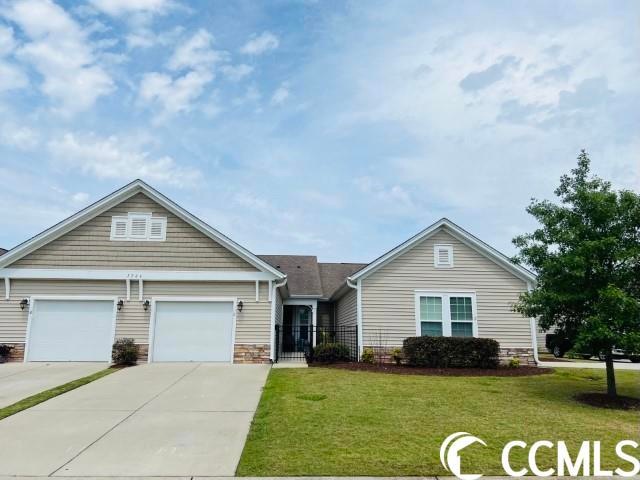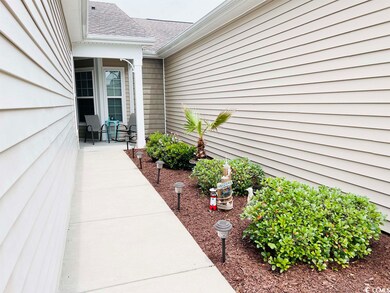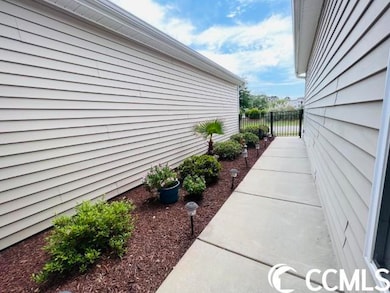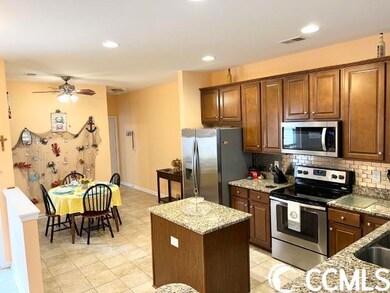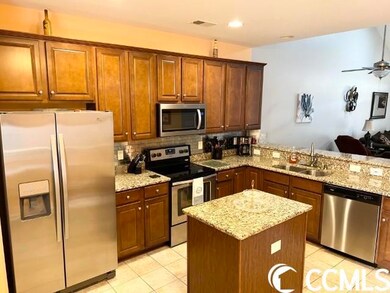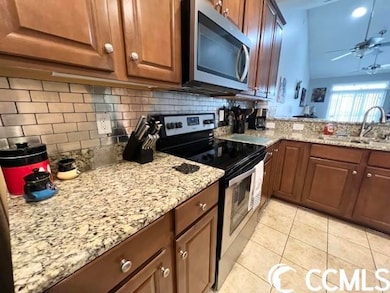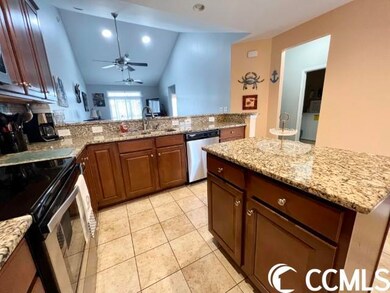
1566 Palmina Loop Unit C Myrtle Beach, SC 29588
Burgess NeighborhoodHighlights
- Lake View
- Clubhouse
- Screened Porch
- Burgess Elementary School Rated A-
- Vaulted Ceiling
- Community Pool
About This Home
As of June 2023This Lovely single story Townhome sits within Cameron Village and this particular section is Cameron Village Garden Homes. The Community is conveniently located on the south end of Myrtle Beach in the Socastee area. Upon entering this home, you’re met with a well-appointed kitchen with Beautiful Granite, 42" cabinets, Stainless Steel tile Backsplash and Whirlpool stainless steel appliances. The high vaulted ceilings carry an abundance of natural light through the home. The split bedroom floor plan is Ideal those who prefer their privacy. The Master Bedroom Suite features vaulted ceilings, lake views, a large walk-in closet and a spacious bathroom. The Exterior of the home is taken care of by the HOA, which allows you the freedom to enjoy the beach, Golf or any of the other great offerings of our beautiful community. This is one of the nicest units and won’t last long. Schedule your appointment today to preview this lovely home. All residents & homeowners have the added benefits of the beautiful outdoor pool, the Club House, Playground, Basketball, and tennis courts. All this and 5 miles to the beach!! Don't miss this one!
Last Agent to Sell the Property
CENTURY 21 Broadhurst License #68589 Listed on: 04/24/2023

Property Details
Home Type
- Condominium
Year Built
- Built in 2013
HOA Fees
- $365 Monthly HOA Fees
Home Design
- Slab Foundation
- Vinyl Siding
- Tile
Interior Spaces
- 1,450 Sq Ft Home
- 1-Story Property
- Vaulted Ceiling
- Ceiling Fan
- Skylights
- Window Treatments
- Entrance Foyer
- Family or Dining Combination
- Screened Porch
- Lake Views
Kitchen
- Breakfast Bar
- Range
- Microwave
- Dishwasher
- Kitchen Island
- Disposal
Flooring
- Carpet
- Vinyl
Bedrooms and Bathrooms
- 3 Bedrooms
- Split Bedroom Floorplan
- Walk-In Closet
- Bathroom on Main Level
- 2 Full Bathrooms
- Single Vanity
- Shower Only
Laundry
- Laundry Room
- Washer and Dryer
Home Security
Parking
- Garage
- Garage Door Opener
Schools
- Burgess Elementary School
- Saint James Middle School
- Saint James High School
Utilities
- Forced Air Heating and Cooling System
- Underground Utilities
- Water Heater
- Phone Available
- Cable TV Available
Additional Features
- Handicap Accessible
- Patio
- Fenced
Community Details
Overview
- Association fees include electric common, water and sewer, trash pickup, pool service, landscape/lawn, insurance, manager, legal and accounting, master antenna/cable TV, common maint/repair, pest control
- The community has rules related to fencing
Amenities
- Clubhouse
Recreation
- Community Pool
Pet Policy
- Only Owners Allowed Pets
Security
- Storm Windows
- Storm Doors
- Fire and Smoke Detector
Similar Homes in Myrtle Beach, SC
Home Values in the Area
Average Home Value in this Area
Property History
| Date | Event | Price | Change | Sq Ft Price |
|---|---|---|---|---|
| 06/21/2023 06/21/23 | Sold | $290,000 | -3.0% | $200 / Sq Ft |
| 04/24/2023 04/24/23 | For Sale | $299,000 | +79.0% | $206 / Sq Ft |
| 08/11/2017 08/11/17 | Sold | $167,000 | -6.7% | $115 / Sq Ft |
| 07/02/2017 07/02/17 | Pending | -- | -- | -- |
| 04/07/2017 04/07/17 | For Sale | $178,900 | -- | $123 / Sq Ft |
Tax History Compared to Growth
Agents Affiliated with this Home
-
Christine House

Seller's Agent in 2023
Christine House
CENTURY 21 Broadhurst
(843) 215-6831
8 in this area
52 Total Sales
-
Judy Gum

Buyer's Agent in 2023
Judy Gum
RE/MAX
(843) 997-2530
4 in this area
21 Total Sales
-
Staci Smith

Seller's Agent in 2017
Staci Smith
CENTURY 21 Broadhurst
(843) 446-3249
12 in this area
100 Total Sales
Map
Source: Coastal Carolinas Association of REALTORS®
MLS Number: 2308024
- 1562 Palmina Loop
- 1562 Palmina Loop Unit B
- 1590 Palmina Loop Unit A
- 729 Bonita Loop
- 1121 Rookery Dr
- 7770 S Carolina 707
- - S Carolina 707
- Lot 2 S Carolina 707 Unit Highway 707 Near Sal
- 203 Deer Trace Cir
- 1209 Eagle Creek Dr
- 6362 David Ln
- TBD Honeydew Rd Unit 2C-7
- TBD Honeydew Rd Unit 2C-5
- 150 Honeydew Rd
- 216 Deer Trace Cir
- 8586 Edgewood Dr
- 1908 Gasparilla Ct
- 179 Empyrean Cir
- 122 New Paradise Way
- 9449 Freewoods Rd
