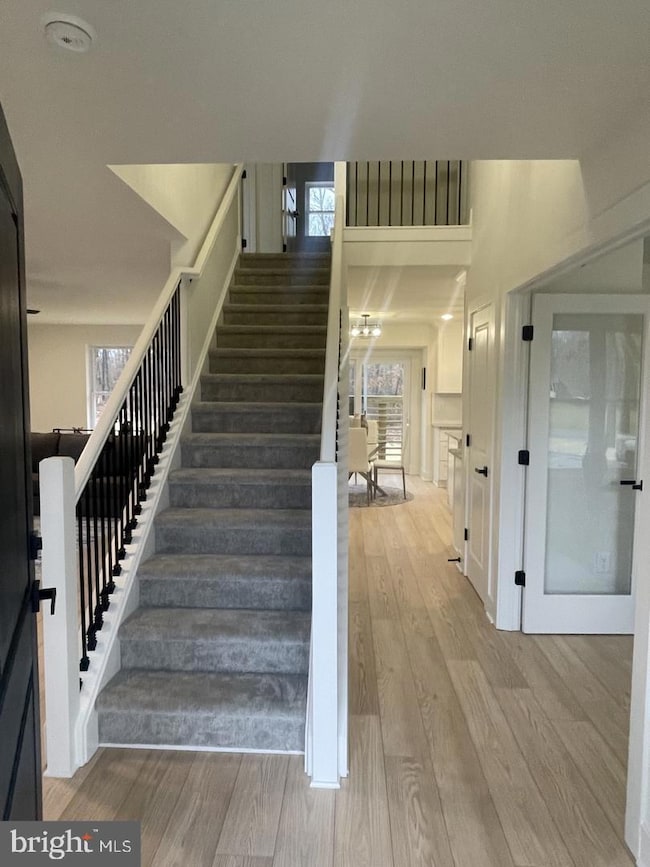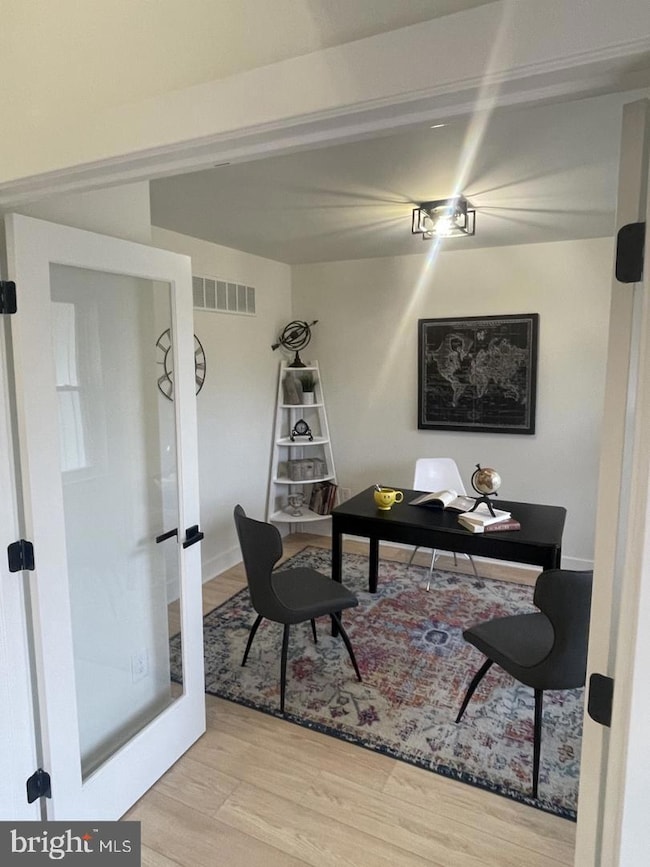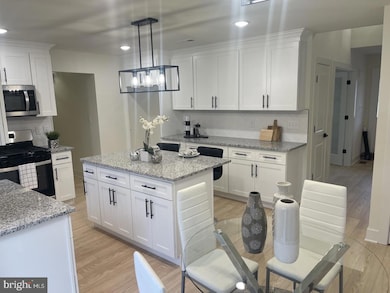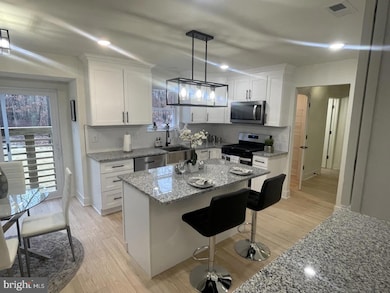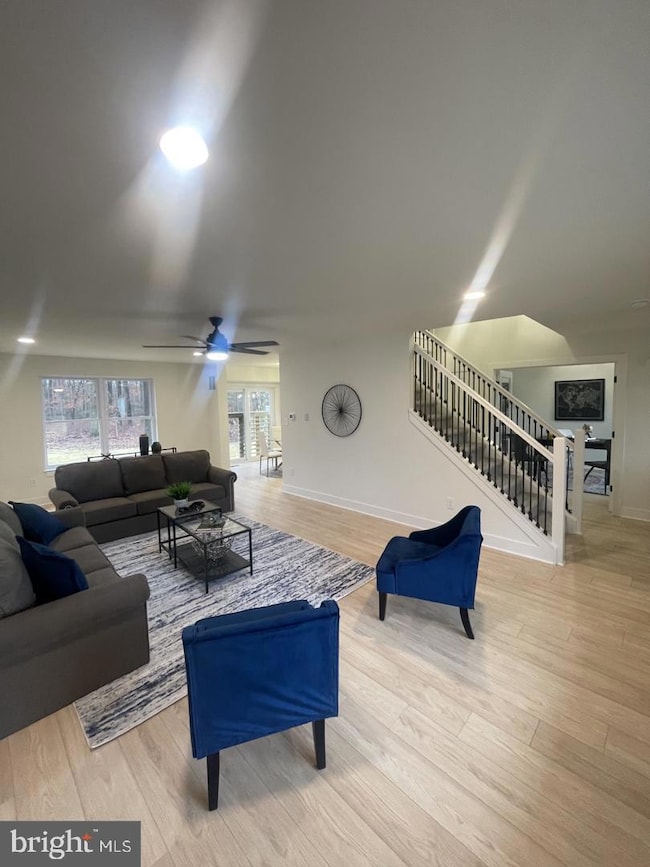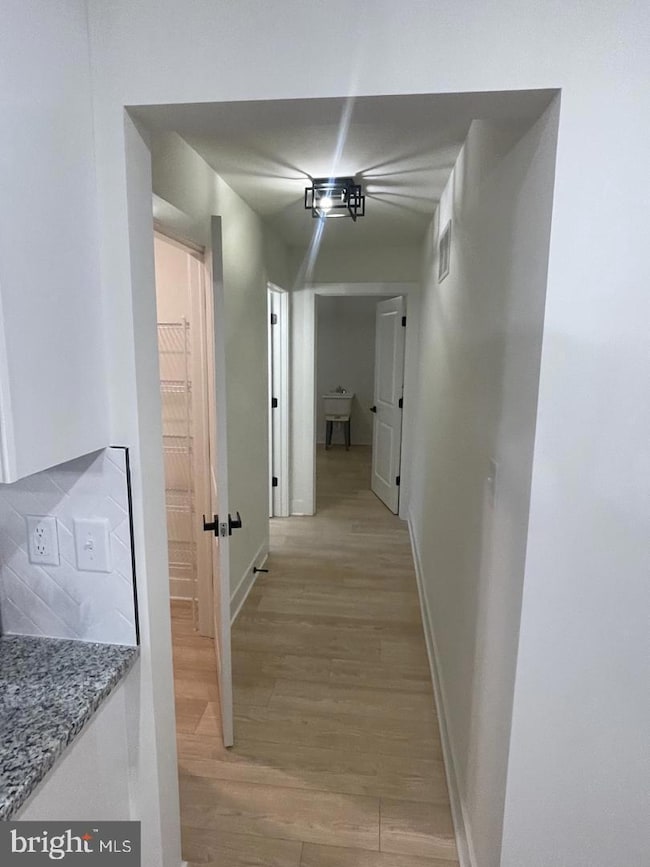1566 Pitman Downer Rd Monroe, NJ 08094
Monroe Township Gloucester NeighborhoodEstimated payment $3,394/month
Highlights
- New Construction
- Colonial Architecture
- Mud Room
- 0.93 Acre Lot
- Great Room
- No HOA
About This Home
Discover the potential of this exquisite new construction, set to be completed in October 2025. This stunning detached Colonial/Farmhouse-style home is situated on a generous .93-acre lot, offering ample space for outdoor activities and privacy. With 4 spacious bedrooms and 2.5 luxurious bathrooms, this residence is designed for comfort and elegance. Wood frame and concrete foundation construction are complemented by durable vinyl siding, ensuring longevity and low maintenance. Inside, envision the possibilities with a full, unfinished basement, perfect for customization to suit your lifestyle-be it a home theater, gym, or additional living space. The attached front-entry garage accommodates two vehicles, while off-street parking adds convenience. Enjoy the charm of modern living with the potential for personalized finishes throughout. Don't miss the opportunity to make this luxurious residence your own!
Listing Agent
(856) 371-5603 Gedemarco@gmail.com DeMarco Realty Group, LLC License #1223483 Listed on: 06/16/2025
Home Details
Home Type
- Single Family
Est. Annual Taxes
- $1,403
Year Built
- Built in 2025 | New Construction
Lot Details
- 0.93 Acre Lot
- Property is in excellent condition
- Property is zoned R-2
Parking
- 2 Car Attached Garage
- Front Facing Garage
- Driveway
- Off-Street Parking
Home Design
- Colonial Architecture
- Farmhouse Style Home
- Poured Concrete
- Frame Construction
- Architectural Shingle Roof
- Metal Roof
- Vinyl Siding
- Concrete Perimeter Foundation
Interior Spaces
- 2,214 Sq Ft Home
- Property has 2 Levels
- Ceiling height of 9 feet or more
- Mud Room
- Entrance Foyer
- Great Room
- Den
- Unfinished Basement
- Basement Fills Entire Space Under The House
- Laundry Room
Flooring
- Carpet
- Laminate
Bedrooms and Bathrooms
- 4 Bedrooms
Schools
- Monroe Township High School
Utilities
- Forced Air Heating and Cooling System
- 200+ Amp Service
- Well
- Tankless Water Heater
- On Site Septic
- Cable TV Available
Community Details
- No Home Owners Association
- Built by Avis Builders
- Lindy
Listing and Financial Details
- Tax Lot 40 02
Map
Home Values in the Area
Average Home Value in this Area
Property History
| Date | Event | Price | List to Sale | Price per Sq Ft |
|---|---|---|---|---|
| 08/08/2025 08/08/25 | Pending | -- | -- | -- |
| 07/22/2025 07/22/25 | Price Changed | $619,900 | +3.3% | $280 / Sq Ft |
| 06/16/2025 06/16/25 | For Sale | $599,900 | -- | $271 / Sq Ft |
Source: Bright MLS
MLS Number: NJGL2058788
- Wedgewood Plan at The Greens
- Greenbrier Plan at The Greens
- Woodcrest Plan at The Greens
- 41 Prestwick Ln
- 40 Prestwick Ln
- 38 Prestwick Ln
- 34 Prestwick Ln
- 212 Montrose Ln
- 7 Prestwick Ln
- 35 Prestwick Ln
- 28 Sand Hills Dr
- 4 Augusta Ct
- Aria Plan at Blaze Mill
- Ballad Plan at Blaze Mill
- Cadence Plan at Blaze Mill
- 1871 Murray Dr
- 11 Cider Press Ln
- 1201 Whispering Woods Dr
- 2020 Paddock Ln
- 0 Pitman Downer Rd

