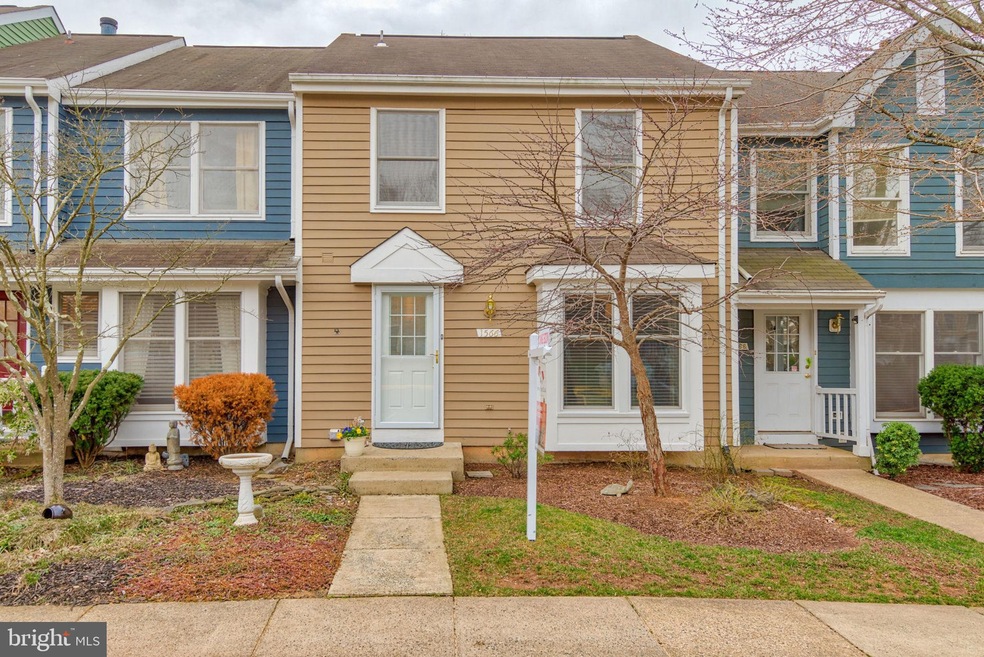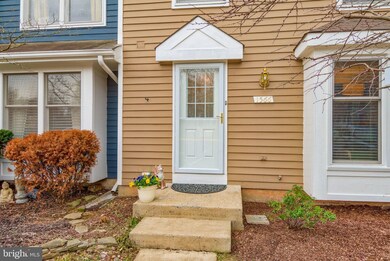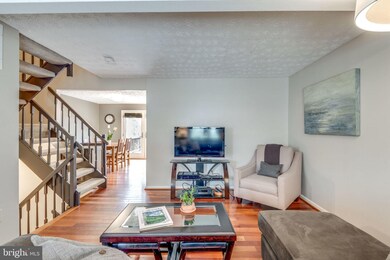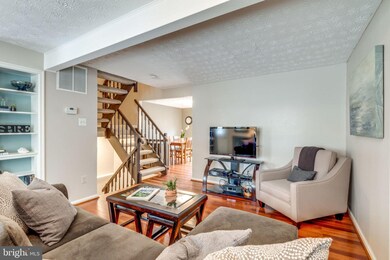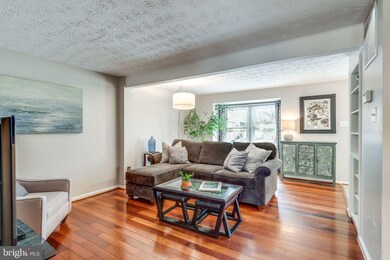
1566 Poplar Grove Dr Reston, VA 20194
North Reston NeighborhoodHighlights
- View of Trees or Woods
- Colonial Architecture
- Deck
- Armstrong Elementary Rated A-
- Community Lake
- 1-minute walk to Poplar Grove Playground
About This Home
As of May 2019Lovely updated 3 bedroom 2 full and 2 half bath townhome in Reston! Updated kitchen with granite countertops and kitchen table space. Access to spacious deck and overlooks wooded common area! Beautiful hardwoods on main and upper levels! Updated baths throughout! Basement family room with walk out to fenced in back yard! Excellent location close to Town C enter and fabulous Reston Amenities with Trails, Pools & Tennis Courts nearby! This one won't last long!
Last Agent to Sell the Property
Pearson Smith Realty, LLC License #0225058225 Listed on: 03/30/2019

Last Buyer's Agent
Kimberly Lisack
Samson Properties

Townhouse Details
Home Type
- Townhome
Est. Annual Taxes
- $4,977
Year Built
- Built in 1986
Lot Details
- 1,340 Sq Ft Lot
- Back Yard Fenced
- Backs to Trees or Woods
- Property is in very good condition
HOA Fees
- $61 Monthly HOA Fees
Home Design
- Colonial Architecture
- Wood Siding
Interior Spaces
- Property has 3 Levels
- Built-In Features
- Double Pane Windows
- Window Treatments
- Bay Window
- French Doors
- Six Panel Doors
- Living Room
- Dining Room
- Game Room
- Wood Flooring
- Views of Woods
Kitchen
- Electric Oven or Range
- Microwave
- Ice Maker
- Dishwasher
- Upgraded Countertops
- Disposal
Bedrooms and Bathrooms
- 3 Bedrooms
- En-Suite Primary Bedroom
- En-Suite Bathroom
Laundry
- Dryer
- Washer
Finished Basement
- Walk-Out Basement
- Basement Fills Entire Space Under The House
- Connecting Stairway
- Rear Basement Entry
Parking
- Off-Street Parking
- 2 Assigned Parking Spaces
Outdoor Features
- Deck
Utilities
- Central Air
- Heat Pump System
- Vented Exhaust Fan
- Electric Water Heater
Listing and Financial Details
- Tax Lot 72
- Assessor Parcel Number 0113 13020072
Community Details
Overview
- Association fees include common area maintenance, insurance, management, pool(s), reserve funds, road maintenance, snow removal, trash
- $47 Other Monthly Fees
- Reston Association
- Birchfield Woods Subdivision
- Community Lake
Amenities
- Picnic Area
- Common Area
- Community Center
Recreation
- Tennis Courts
- Community Basketball Court
- Community Playground
- Community Indoor Pool
- Jogging Path
- Bike Trail
Ownership History
Purchase Details
Purchase Details
Home Financials for this Owner
Home Financials are based on the most recent Mortgage that was taken out on this home.Purchase Details
Home Financials for this Owner
Home Financials are based on the most recent Mortgage that was taken out on this home.Purchase Details
Home Financials for this Owner
Home Financials are based on the most recent Mortgage that was taken out on this home.Similar Homes in Reston, VA
Home Values in the Area
Average Home Value in this Area
Purchase History
| Date | Type | Sale Price | Title Company |
|---|---|---|---|
| Deed | -- | None Listed On Document | |
| Interfamily Deed Transfer | -- | None Available | |
| Deed | $435,000 | Cardinal Title Group Llc | |
| Warranty Deed | $392,000 | -- | |
| Deed | $208,000 | -- |
Mortgage History
| Date | Status | Loan Amount | Loan Type |
|---|---|---|---|
| Previous Owner | $343,000 | New Conventional | |
| Previous Owner | $344,800 | New Conventional | |
| Previous Owner | $289,750 | Stand Alone Refi Refinance Of Original Loan | |
| Previous Owner | $312,000 | New Conventional | |
| Previous Owner | $197,600 | New Conventional |
Property History
| Date | Event | Price | Change | Sq Ft Price |
|---|---|---|---|---|
| 05/17/2019 05/17/19 | Sold | $435,000 | 0.0% | $251 / Sq Ft |
| 03/30/2019 03/30/19 | Pending | -- | -- | -- |
| 03/30/2019 03/30/19 | For Sale | $435,000 | +11.0% | $251 / Sq Ft |
| 04/27/2012 04/27/12 | Sold | $392,000 | +0.5% | $226 / Sq Ft |
| 02/20/2012 02/20/12 | Pending | -- | -- | -- |
| 02/16/2012 02/16/12 | For Sale | $389,900 | -- | $225 / Sq Ft |
Tax History Compared to Growth
Tax History
| Year | Tax Paid | Tax Assessment Tax Assessment Total Assessment is a certain percentage of the fair market value that is determined by local assessors to be the total taxable value of land and additions on the property. | Land | Improvement |
|---|---|---|---|---|
| 2024 | $6,688 | $554,800 | $140,000 | $414,800 |
| 2023 | $6,230 | $529,980 | $140,000 | $389,980 |
| 2022 | $5,641 | $473,830 | $125,000 | $348,830 |
| 2021 | $5,236 | $428,990 | $110,000 | $318,990 |
| 2020 | $5,108 | $415,130 | $110,000 | $305,130 |
| 2019 | $2,551 | $409,580 | $110,000 | $299,580 |
| 2018 | $4,652 | $404,480 | $110,000 | $294,480 |
| 2017 | $4,658 | $385,570 | $110,000 | $275,570 |
| 2016 | $4,720 | $391,580 | $110,000 | $281,580 |
| 2015 | $4,490 | $386,060 | $110,000 | $276,060 |
| 2014 | $4,359 | $375,650 | $105,000 | $270,650 |
Agents Affiliated with this Home
-

Seller's Agent in 2019
Leslie Reisinger
Pearson Smith Realty, LLC
(571) 238-4714
51 Total Sales
-
K
Buyer's Agent in 2019
Kimberly Lisack
Samson Properties
-

Seller's Agent in 2012
Jim Gaskill
RE/MAX Gateway, LLC
(703) 926-6299
122 Total Sales
-

Buyer's Agent in 2012
Sharon Mills
Remax 100
(703) 296-1676
87 Total Sales
Map
Source: Bright MLS
MLS Number: VAFX1000238
APN: 0113-13020072
- 1526 Poplar Grove Dr
- 1511 Twisted Oak Dr
- 1632 Barnstead Dr
- 11908 Moss Point Ln
- 12016 Creekbend Dr
- 1617 Purple Sage Dr
- 12024 Walnut Branch Rd
- 11701 Summerchase Cir
- 1610 Sierra Woods Dr
- 1668 Barnstead Dr
- 11708 Summerchase Cir Unit D
- 1504 Summerchase Ct Unit D
- 11900 Fieldthorn Ct
- 11725 Summerchase Cir
- 1533 Malvern Hill Place
- 11733 Summerchase Cir Unit 1733D
- 1653 Fieldthorn Dr
- 1505 N Point Dr Unit 203
- 1511 N Point Dr Unit 304
- 1631 Autumnwood Dr
