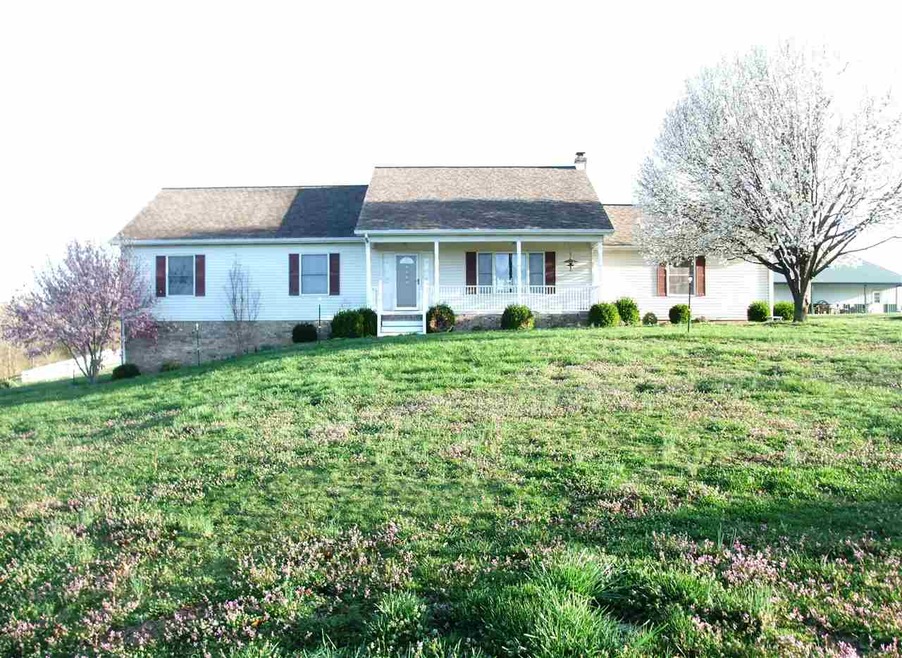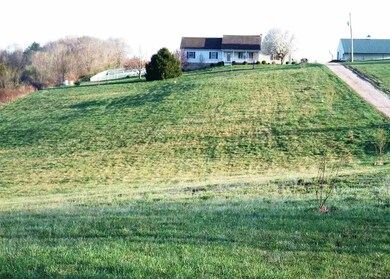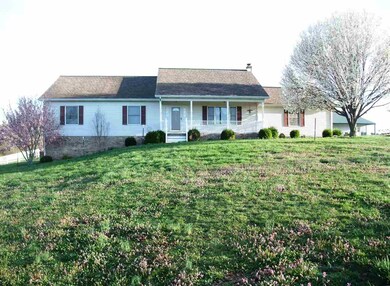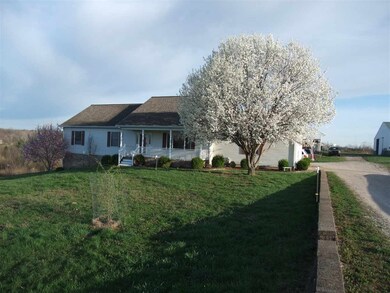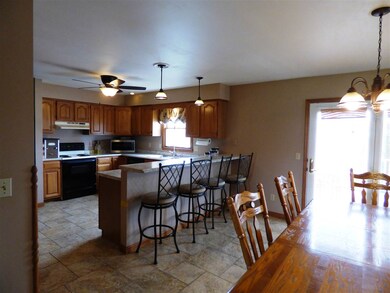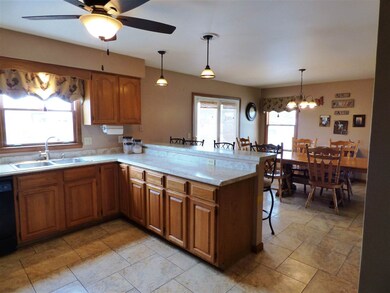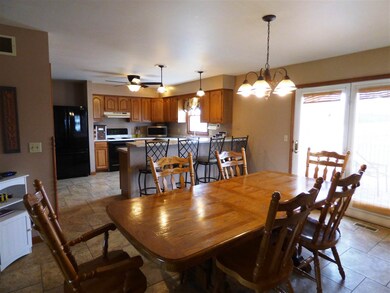
1566 Red Brush Rd Newburgh, IN 47630
Estimated Value: $440,585 - $519,000
Highlights
- Primary Bedroom Suite
- Ranch Style House
- 2 Car Attached Garage
- Castle North Middle School Rated A-
- Whirlpool Bathtub
- Eat-In Kitchen
About This Home
As of November 2016Looking for horse property in Newburgh? Look no further! 8.68 acres with pastures, a 30 X 55 Barn with stalls and storage, garden area and separate fenced areas. Just right for a variety of farm animals and horses. The ranch style house offers 5 bedrooms, 3 full baths and a full walk- out basement, and a BRAND NEW High Efficiency Furnace. Main level has spacious Living Room, Dining area, large Kitchen with Breakfast Bar, 3 bedrooms and 2 full baths. The lower level has 2 additional bedrooms, a full bath with a jetted tub and separate shower, huge Family Room/ Rec Room, Laundry area plus storage area, and a home office with outside entry access. You'll love the spectacular countryside views from most rooms throughout the house or from the large attached deck. Beautiful rolling pastures can be viewed behind the barn. Recent improvements include new tile flooring, newer laminate flooring, new kitchen countertops, new tankless water heater, new water softener, new LED lighting with special dimming switches, new pantry and remodeled open floor plan. Outside improvements include upgraded electric fences, new barn lighting that includes LED and Halogen, new garden area with a garden gate and new garden pathway. Pool table and play set are included. Enjoy country living at its best just minutes away from Highway 66 in Newburgh.
Home Details
Home Type
- Single Family
Est. Annual Taxes
- $1,935
Year Built
- Built in 1991
Lot Details
- 8.68 Acre Lot
- Electric Fence
- Lot Has A Rolling Slope
Parking
- 2 Car Attached Garage
- Gravel Driveway
Home Design
- Ranch Style House
- Brick Exterior Construction
- Composite Building Materials
- Vinyl Construction Material
Interior Spaces
- Ceiling Fan
Kitchen
- Eat-In Kitchen
- Breakfast Bar
Flooring
- Carpet
- Laminate
Bedrooms and Bathrooms
- 5 Bedrooms
- Primary Bedroom Suite
- Whirlpool Bathtub
Finished Basement
- Walk-Out Basement
- Basement Fills Entire Space Under The House
- 1 Bathroom in Basement
- 2 Bedrooms in Basement
Location
- Suburban Location
Utilities
- Forced Air Heating and Cooling System
- Heating System Uses Gas
- Septic System
Listing and Financial Details
- Assessor Parcel Number 87-16-02-100-044.000-001
Ownership History
Purchase Details
Purchase Details
Home Financials for this Owner
Home Financials are based on the most recent Mortgage that was taken out on this home.Purchase Details
Home Financials for this Owner
Home Financials are based on the most recent Mortgage that was taken out on this home.Purchase Details
Home Financials for this Owner
Home Financials are based on the most recent Mortgage that was taken out on this home.Similar Homes in Newburgh, IN
Home Values in the Area
Average Home Value in this Area
Purchase History
| Date | Buyer | Sale Price | Title Company |
|---|---|---|---|
| David A Cullison And Kimberly A Cullison Revo | -- | None Listed On Document | |
| Cullison David A | -- | Attorney | |
| Kempe Joseph G | -- | None Available | |
| Menke Lloyd | -- | None Available |
Mortgage History
| Date | Status | Borrower | Loan Amount |
|---|---|---|---|
| Previous Owner | Cullison David A | $200,000 | |
| Previous Owner | Kempe Joseph G | $155,000 | |
| Previous Owner | Menke Lloyd | $43,902 | |
| Previous Owner | Menke Lloyd | $166,336 | |
| Previous Owner | Brother Heather | $50,000 |
Property History
| Date | Event | Price | Change | Sq Ft Price |
|---|---|---|---|---|
| 11/16/2016 11/16/16 | Sold | $290,000 | -4.9% | $86 / Sq Ft |
| 09/24/2016 09/24/16 | Pending | -- | -- | -- |
| 09/08/2016 09/08/16 | For Sale | $305,000 | -- | $91 / Sq Ft |
Tax History Compared to Growth
Tax History
| Year | Tax Paid | Tax Assessment Tax Assessment Total Assessment is a certain percentage of the fair market value that is determined by local assessors to be the total taxable value of land and additions on the property. | Land | Improvement |
|---|---|---|---|---|
| 2024 | $2,010 | $336,700 | $65,000 | $271,700 |
| 2023 | $2,056 | $336,400 | $65,000 | $271,400 |
| 2022 | $2,425 | $291,400 | $77,800 | $213,600 |
| 2021 | $2,603 | $277,500 | $75,700 | $201,800 |
| 2020 | $2,654 | $268,900 | $81,000 | $187,900 |
| 2019 | $2,497 | $249,500 | $77,200 | $172,300 |
| 2018 | $2,154 | $229,500 | $70,300 | $159,200 |
| 2017 | $2,029 | $219,300 | $70,300 | $149,000 |
| 2016 | $1,961 | $214,500 | $70,300 | $144,200 |
| 2014 | $1,905 | $214,800 | $70,300 | $144,500 |
| 2013 | $2,025 | $227,100 | $80,300 | $146,800 |
Agents Affiliated with this Home
-
Janice Miller

Seller's Agent in 2016
Janice Miller
ERA FIRST ADVANTAGE REALTY, INC
(812) 453-0779
830 Total Sales
-
Jenna Hancock-Wargel

Buyer's Agent in 2016
Jenna Hancock-Wargel
Berkshire Hathaway HomeServices Indiana Realty
(812) 568-4774
230 Total Sales
Map
Source: Indiana Regional MLS
MLS Number: 201642618
APN: 87-16-02-100-044.000-001
- 0 Bethany Church Rd Unit 202517573
- 7922 Yankeetown Rd
- 677 Manger Rd
- 0 Old State Road 66
- 2877 Roeder Rd
- 9323 W County Road 100 N
- 8965 W County Road 100 N
- 6181 Glenview Dr
- 6182 Glenview Dr
- 8793 W Parker St
- 5822 Anderson Rd
- Lot 43 W Jessee St
- Lot 44 W Jessee St
- 6195 Ashford Cir
- 6021 Glencrest Ct
- 5444 Schneider Rd
- 5400 Schneider Rd
- 5422 Schneider Rd
- 4764 Chelmsford Dr
- 3088 Ashdon Dr
- 1566 Red Brush Rd
- 1522 Red Brush Rd
- 1488 Red Brush Rd
- 1600 Red Brush Rd
- 1700 Red Brush Rd
- 1722 Red Brush Rd
- 1822 Red Brush Rd
- 1766 Red Brush Rd
- 1866 Red Brush Rd
- 1922 Red Brush Rd
- 1944 Red Brush Rd
- 6211 Seiler Rd
- 6588 Lerch Rd
- 6066 Penila Dr
- 6155 Seiler Rd
- 6200 Penila Dr
- 1199 Red Brush Rd
- 2044 Red Brush Rd
- 5744 Bethany Church Rd
- 1033 Red Brush Rd
