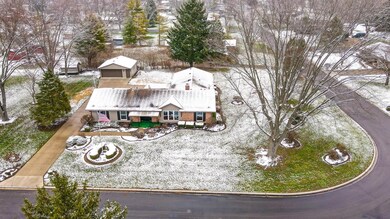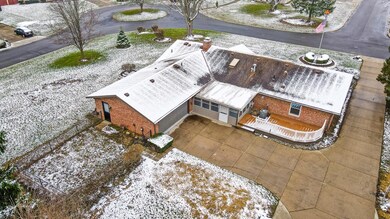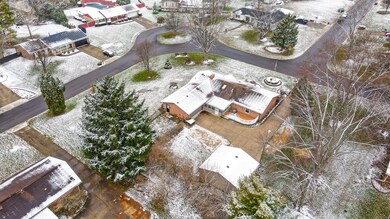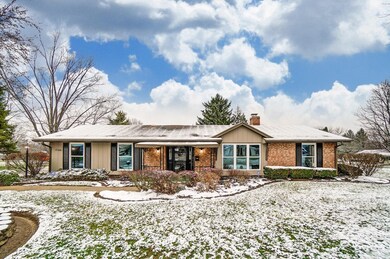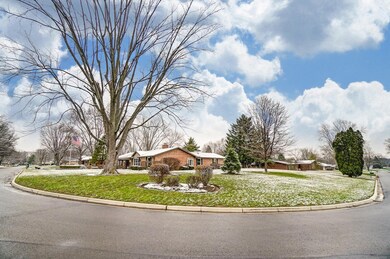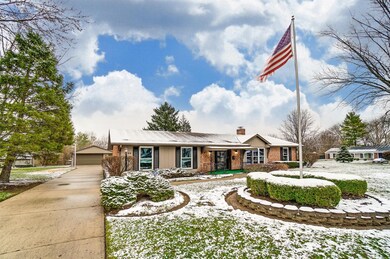
1566 Red Fox Dr Beavercreek, OH 45432
Estimated Value: $353,000 - $410,117
Highlights
- Deck
- Ranch Style House
- Formal Dining Room
- Main Elementary School Rated A
- No HOA
- Skylights
About This Home
As of February 2021Beautifully renovated 3 bdrm, 2 1/2 bath brick ranch w/ City water on large .66 acre corner lot in Beavercreek. Total of 4 car attached & detached garages. Recent updates: remodeled kitchen, bathrms, new flooring & carpet, interior & exterior light fixtures, ceiling fans, interior doors, stainless steel appliances. Enclosed 16x12 patio. Agent/Owner
Last Agent to Sell the Property
Irongate Inc. License #0000418262 Listed on: 12/28/2020

Home Details
Home Type
- Single Family
Est. Annual Taxes
- $6,188
Year Built
- Built in 1970
Lot Details
- 0.66
Parking
- 4 Car Garage
- Driveway
Home Design
- Ranch Style House
- Brick Exterior Construction
- Slab Foundation
- Shingle Roof
Interior Spaces
- 2,080 Sq Ft Home
- Ceiling Fan
- Skylights
- Brick Fireplace
- Gas Fireplace
- Insulated Windows
- Double Hung Windows
- Family Room with Fireplace
- Formal Dining Room
Kitchen
- Eat-In Kitchen
- Convection Oven
- Dishwasher
- Disposal
Flooring
- Laminate
- Tile
Bedrooms and Bathrooms
- 3 Bedrooms
Utilities
- Forced Air Heating and Cooling System
- Gas Water Heater
Additional Features
- Deck
- 0.66 Acre Lot
Community Details
- No Home Owners Association
Ownership History
Purchase Details
Home Financials for this Owner
Home Financials are based on the most recent Mortgage that was taken out on this home.Purchase Details
Home Financials for this Owner
Home Financials are based on the most recent Mortgage that was taken out on this home.Similar Homes in the area
Home Values in the Area
Average Home Value in this Area
Purchase History
| Date | Buyer | Sale Price | Title Company |
|---|---|---|---|
| Dunaway Debra L | $319,500 | None Available | |
| Design Llc | $200,100 | None Available |
Mortgage History
| Date | Status | Borrower | Loan Amount |
|---|---|---|---|
| Open | Dunaway Debra L | $31,600 | |
| Open | Dunaway Debra L | $255,600 | |
| Previous Owner | Design Llc | $158,000 |
Property History
| Date | Event | Price | Change | Sq Ft Price |
|---|---|---|---|---|
| 02/24/2021 02/24/21 | Sold | $319,500 | +1.5% | $154 / Sq Ft |
| 01/26/2021 01/26/21 | Pending | -- | -- | -- |
| 01/21/2021 01/21/21 | Price Changed | $314,900 | -3.1% | $151 / Sq Ft |
| 01/07/2021 01/07/21 | Price Changed | $324,900 | -1.5% | $156 / Sq Ft |
| 12/28/2020 12/28/20 | For Sale | $329,900 | -- | $159 / Sq Ft |
Tax History Compared to Growth
Tax History
| Year | Tax Paid | Tax Assessment Tax Assessment Total Assessment is a certain percentage of the fair market value that is determined by local assessors to be the total taxable value of land and additions on the property. | Land | Improvement |
|---|---|---|---|---|
| 2024 | $7,686 | $117,690 | $21,930 | $95,760 |
| 2023 | $7,686 | $117,690 | $21,930 | $95,760 |
| 2022 | $6,591 | $89,090 | $15,670 | $73,420 |
| 2021 | $6,588 | $73,690 | $15,670 | $58,020 |
| 2020 | $4,743 | $73,690 | $15,670 | $58,020 |
| 2019 | $3,937 | $57,950 | $14,060 | $43,890 |
| 2018 | $3,473 | $57,950 | $14,060 | $43,890 |
| 2017 | $3,593 | $57,950 | $14,060 | $43,890 |
| 2016 | $3,593 | $58,030 | $14,060 | $43,970 |
| 2015 | $3,572 | $58,030 | $14,060 | $43,970 |
| 2014 | $3,518 | $58,030 | $14,060 | $43,970 |
Agents Affiliated with this Home
-
Paul Angelopoulos

Seller's Agent in 2021
Paul Angelopoulos
Irongate Inc.
(937) 361-7763
6 in this area
68 Total Sales
-
Non Member
N
Buyer's Agent in 2021
Non Member
NonMember Firm
81 in this area
5,724 Total Sales
Map
Source: MLS of Greater Cincinnati (CincyMLS)
MLS Number: 1686169
APN: B42-0005-0004-0-0037-00
- 3155 Waterhouse Dr
- 3476 Lawson Dr
- 3441 Sunnyside Dr
- 3113 Village Ct
- 2919 Forest Glen Ct
- 1747 Maple Ln
- 1-5 Hickory Dr
- 5 Hickory Dr
- 1947 Old North Fairfield Rd
- 1745 Yalta Rd
- 1702 Beaverbrook Dr
- 3189 Claydor Dr
- 1965 Maple Ln
- 3503 Knollwood Dr
- 2721 Bahns Dr
- 3648 Eastern Dr
- 1661 N Central Dr
- 3594 Knollwood Dr
- 1885 Forestdale Ave
- 2138 Turnbull Rd
- 1566 Red Fox Dr
- 3244 Windmill Dr
- 1576 Red Fox Dr
- 3258 Ambassador Dr
- 3267 Windmill Dr
- 1586 Red Fox Dr
- 3234 Windmill Dr
- 3243 Windmill Dr
- 1581 Diplomat Dr
- 3261 Windmill Dr
- 3268 Ambassador Dr
- 3265 Windmill Dr
- 1591 Diplomat Dr
- 1591 Red Fox Dr
- 3229 Windmill Dr
- 3275 Ambassador Dr
- 3278 Ambassador Dr
- 1601 Diplomat Dr
- 1570 Diplomat Dr
- 1606 Red Fox Dr

