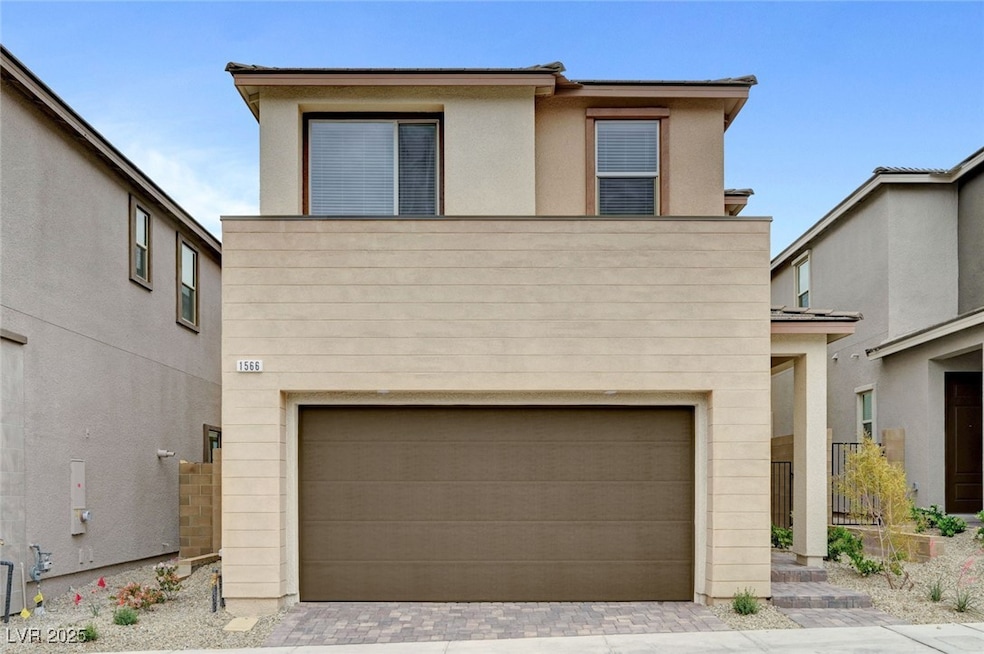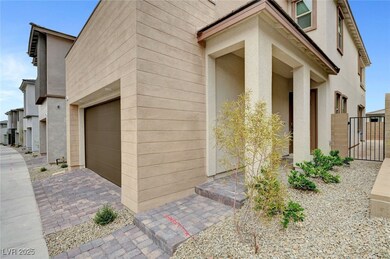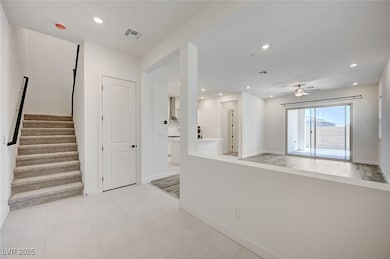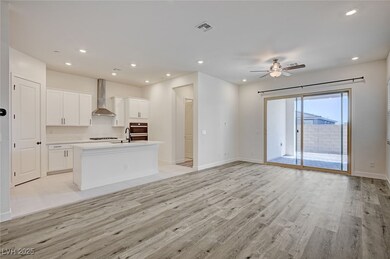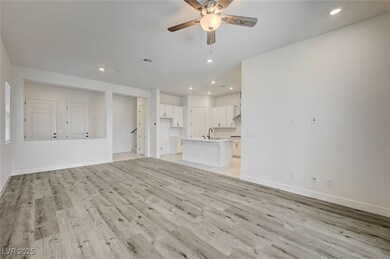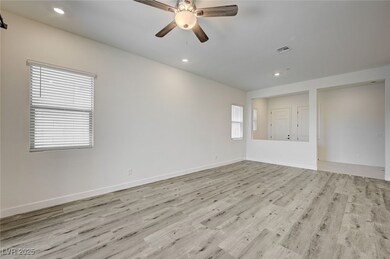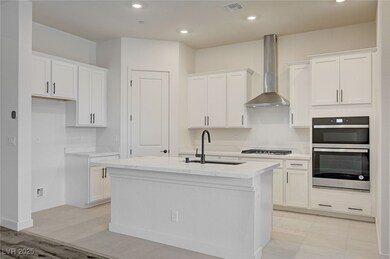1566 Rock Kestrel St Las Vegas, NV 89141
Highlights
- City View
- Balcony
- Laundry Room
- Main Floor Bedroom
- 2 Car Attached Garage
- Central Heating and Cooling System
About This Home
BRAND NEW 2025 build! 4 bedrooms, 3 bathrooms, 2 car garage. You must see this large, beautiful house which features a great room and kitchen and one bedroom downstairs with a 3/4 bathroom for convenience! Upstairs are 3 additional bedrooms and a large loft. You will love all the space. The primary bedroom features a balcony, attached full bathroom and TWO walk-in closets! *Backyard will be finished upon HOA approval*
Listing Agent
Total Real Estate of Nevada Brokerage Phone: 702-685-8686 License #B.0022694
Home Details
Home Type
- Single Family
Est. Annual Taxes
- $1,639
Year Built
- Built in 2025
Lot Details
- 3,049 Sq Ft Lot
- West Facing Home
- Back Yard Fenced
- Block Wall Fence
Parking
- 2 Car Attached Garage
- Inside Entrance
- Garage Door Opener
Home Design
- Frame Construction
- Tile Roof
- Stucco
Interior Spaces
- 2,515 Sq Ft Home
- 2-Story Property
- Blinds
- City Views
Kitchen
- Built-In Gas Oven
- Gas Range
- Microwave
- Dishwasher
- Disposal
Flooring
- Carpet
- Linoleum
- Vinyl
Bedrooms and Bathrooms
- 4 Bedrooms
- Main Floor Bedroom
Laundry
- Laundry Room
- Laundry on upper level
- Washer and Dryer
Outdoor Features
- Balcony
Schools
- Lummis Elementary School
- Becker Middle School
- Palo Verde High School
Utilities
- Central Heating and Cooling System
- Heating System Uses Gas
- Cable TV Available
Listing and Financial Details
- Security Deposit $3,050
- Property Available on 5/8/25
- Tenant pays for cable TV, electricity, gas, sewer, trash collection, water
- 12 Month Lease Term
Community Details
Overview
- Property has a Home Owners Association
- Associa Association, Phone Number (702) 795-3344
- Summerlin Parcel Lm Aka Nighthawk Subdivision
- The community has rules related to covenants, conditions, and restrictions
Pet Policy
- No Pets Allowed
Map
Source: Las Vegas REALTORS®
MLS Number: 2681725
APN: 137-22-614-081
- 1558 Rock Kestrel St
- 11800 Black Canary Ave
- 1513 Bat Hawk St
- 1521 Bat Hawk St
- 1537 Bat Hawk St
- 1433 Nocturnal Flight St
- 1808 Mangrove Ct
- 1801 Flycatch St
- 1790 Flycatch St
- 2115 Noble Perch St
- 2239 Thunderbird St
- 11753 Pandion Ave
- 11753 Pandion Ave
- 11753 Pandion Ave
- 11540 Golden Oriole Ave
- 11676 Midnight Melody Ave
- 1479 Melodic Lark Dr
- 1467 Melodic Lark Dr
- 1452 Melodic Lark Dr
- 11707 Hatchling Ave
