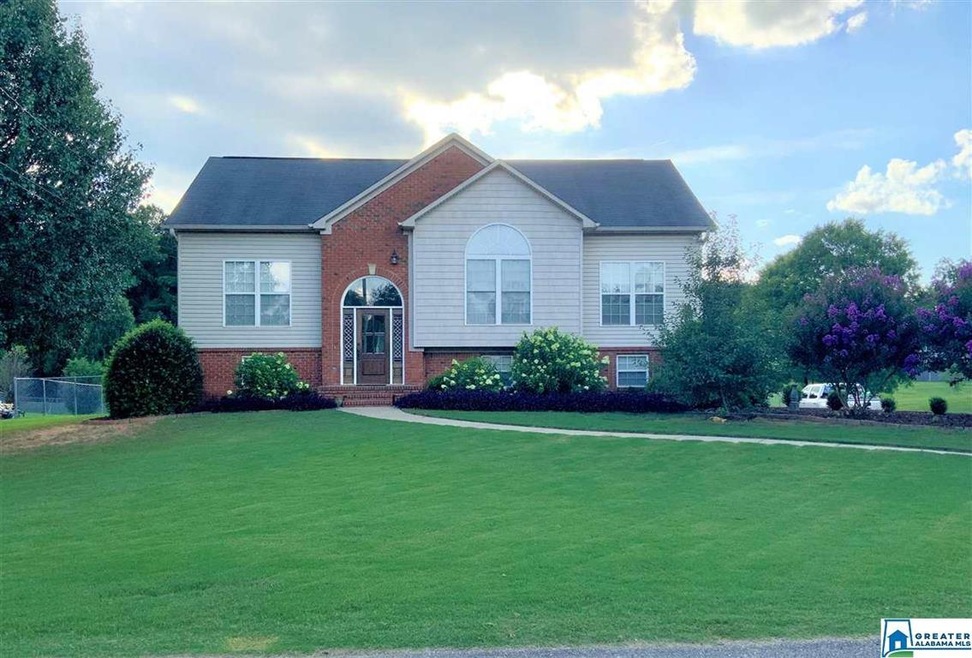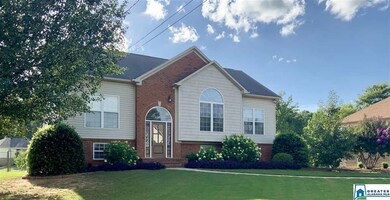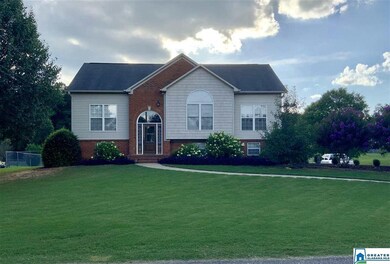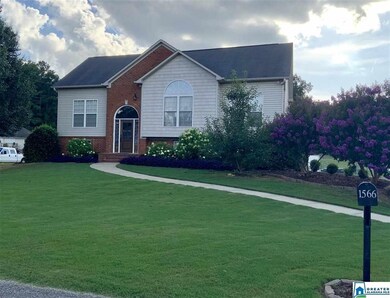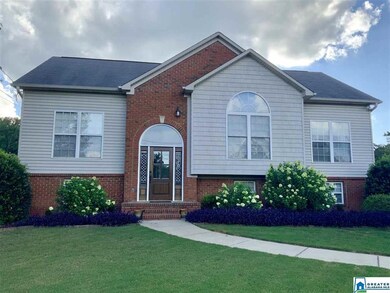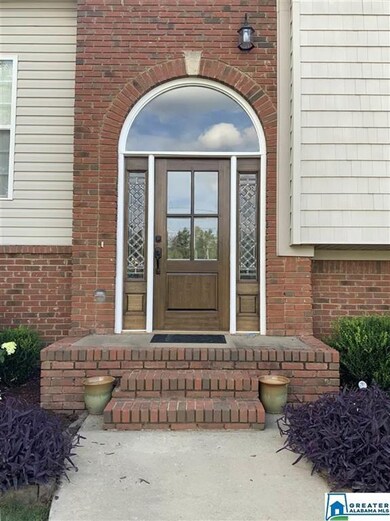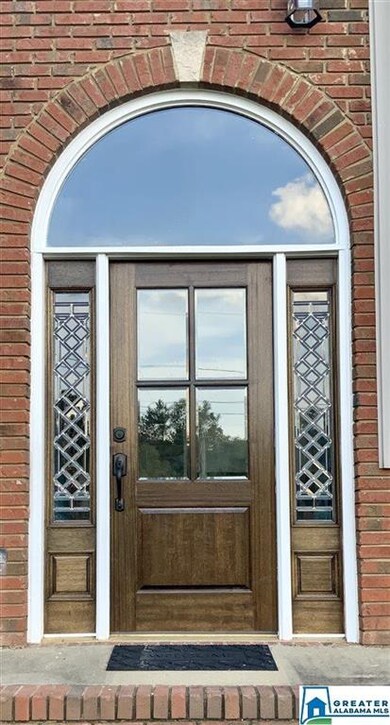
1566 The Meadows Cir Kimberly, AL 35091
Estimated Value: $219,000 - $310,000
Highlights
- Covered Deck
- Cathedral Ceiling
- Attic
- Bryan Elementary School Rated 9+
- Hydromassage or Jetted Bathtub
- Den
About This Home
As of August 2020Welcome home to this LOVELY 4 bedroom 2 bath BEAUTY. This home has been WELL KEPT, LOVED and is MOVE IN READY. New paint and carpet throughout. The spacious inviting living room has a nice marble gas fireplace with an open concept to the kitchen. The masterbedroom is a great size, has his and her walk in closets, and the masterbathroom has the taller comfort height split vanities. Downstairs has an additional den/family room that could be used in a mulitude of ways. Head out back to the covered screened in deck for a peaceful evening, relaxation or great for entertaining as well. There is even a pond near by for fishing. Come see what all features this wonderful home boasts.
Home Details
Home Type
- Single Family
Est. Annual Taxes
- $1,002
Year Built
- Built in 2005
Lot Details
- 0.41 Acre Lot
- Fenced Yard
Parking
- 2 Car Attached Garage
- Basement Garage
- Side Facing Garage
- Driveway
- On-Street Parking
Home Design
- Split Foyer
- Vinyl Siding
- Four Sided Brick Exterior Elevation
Interior Spaces
- 1-Story Property
- Crown Molding
- Smooth Ceilings
- Cathedral Ceiling
- Recessed Lighting
- Marble Fireplace
- Gas Fireplace
- Living Room with Fireplace
- Combination Dining and Living Room
- Breakfast Room
- Den
- Pull Down Stairs to Attic
Kitchen
- Electric Oven
- Electric Cooktop
- Built-In Microwave
- Dishwasher
- Laminate Countertops
Flooring
- Carpet
- Laminate
- Tile
Bedrooms and Bathrooms
- 4 Bedrooms
- Split Bedroom Floorplan
- Walk-In Closet
- 2 Full Bathrooms
- Split Vanities
- Hydromassage or Jetted Bathtub
- Bathtub and Shower Combination in Primary Bathroom
- Separate Shower
Laundry
- Laundry Room
- Laundry on main level
- Washer and Electric Dryer Hookup
Basement
- Basement Fills Entire Space Under The House
- Bedroom in Basement
- Recreation or Family Area in Basement
Outdoor Features
- Covered Deck
- Screened Deck
Utilities
- Central Heating and Cooling System
- Electric Water Heater
- Septic Tank
Listing and Financial Details
- Assessor Parcel Number 02-00-33-0-000-021.012
Ownership History
Purchase Details
Home Financials for this Owner
Home Financials are based on the most recent Mortgage that was taken out on this home.Purchase Details
Home Financials for this Owner
Home Financials are based on the most recent Mortgage that was taken out on this home.Similar Homes in the area
Home Values in the Area
Average Home Value in this Area
Purchase History
| Date | Buyer | Sale Price | Title Company |
|---|---|---|---|
| Fulton Jeremy L | $219,900 | -- | |
| Liveoak Wesley E | $155,900 | None Available |
Mortgage History
| Date | Status | Borrower | Loan Amount |
|---|---|---|---|
| Open | Fulton Jeremy L | $208,905 | |
| Closed | Fulton Jeremy L | $208,905 | |
| Previous Owner | Liveoak Wesley E | $40,000 | |
| Previous Owner | Liveoak Angel H | $158,000 | |
| Previous Owner | Liveoak Wesley E | $124,720 | |
| Previous Owner | Liveoak Wesley E | $31,180 |
Property History
| Date | Event | Price | Change | Sq Ft Price |
|---|---|---|---|---|
| 08/21/2020 08/21/20 | Sold | $219,900 | 0.0% | $115 / Sq Ft |
| 06/28/2020 06/28/20 | For Sale | $219,900 | -- | $115 / Sq Ft |
Tax History Compared to Growth
Tax History
| Year | Tax Paid | Tax Assessment Tax Assessment Total Assessment is a certain percentage of the fair market value that is determined by local assessors to be the total taxable value of land and additions on the property. | Land | Improvement |
|---|---|---|---|---|
| 2024 | $1,399 | $23,200 | -- | -- |
| 2022 | $1,272 | $21,290 | $4,200 | $17,090 |
| 2021 | $1,193 | $19,890 | $4,200 | $15,690 |
| 2020 | $1,002 | $16,860 | $4,200 | $12,660 |
| 2019 | $1,002 | $16,860 | $0 | $0 |
| 2018 | $756 | $12,920 | $0 | $0 |
| 2017 | $756 | $12,920 | $0 | $0 |
| 2016 | $756 | $12,920 | $0 | $0 |
| 2015 | $756 | $12,920 | $0 | $0 |
| 2014 | $761 | $12,740 | $0 | $0 |
| 2013 | $761 | $12,740 | $0 | $0 |
Agents Affiliated with this Home
-
Kerry Mitchell

Seller's Agent in 2020
Kerry Mitchell
Keller Williams Metro North
(205) 529-9367
15 in this area
72 Total Sales
-
Brandon Teer

Buyer's Agent in 2020
Brandon Teer
DHI Realty of Alabama
(205) 907-2456
13 in this area
56 Total Sales
Map
Source: Greater Alabama MLS
MLS Number: 887524
APN: 02-00-33-0-000-021.012
- 3000 Self Creek Rd Unit Lot 1
- 9333 Angel View Ln
- 9048 Liberty Pkwy Unit 1
- 1987 Founders Cir
- 2011 Mccay Dr Unit Lot 4
- 1961 Mccay Dr
- 9500 Cato Rd Unit 1
- 9572 Pharris Ln
- 0 MJHS Bone Dry Rd Unit 1
- 0 Bone Dry Rd Unit 1
- 8645 Brasher Rd Unit 1
- 8941 Taunton Place
- 8821 Somerset Blvd N
- 3004 Happy Top Rd
- 1148 Hickory Dr
- 3067 Happy Top Rd
- 556 Bridlewood Cir
- 3144 Wood Valley Rd
- 3176 Ponderosa Pkwy
- 3203 Ponderosa Pkwy
- 1566 The Meadows Cir
- 1562 The Meadows Cir
- 1570 The Meadows Cir
- 9081 Hagood Rd
- 1567 The Meadows Cir
- 1563 The Meadows Cir
- 1559 The Meadows Cir
- 1571 The Meadows Cir
- 9077 Hagood Rd
- 9095 Hagood Rd
- 9125 Hagood Rd Unit 3
- 9125 Hagood Rd
- 1555 The Meadows Cir
- 9071 Hagood Rd
- 1575 The Meadows Cir
- 1575 The Meadows Cir Unit 9
- 1578 The Meadows Cir
- 1578 The Meadows Cir Unit 11
- 9129 Hagood Rd
- 9129 Hagood Rd Unit 1
