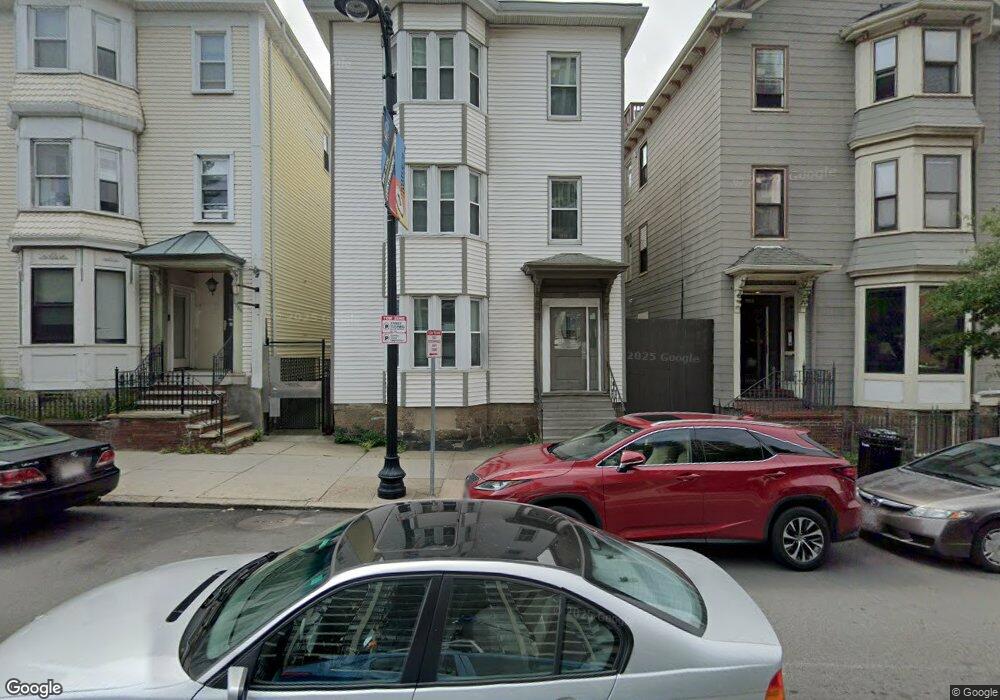1566 Tremont St Roxbury Crossing, MA 02120
Mission Hill NeighborhoodEstimated Value: $2,387,000 - $2,759,000
About This Home
Spacious 3-Bedroom Apartment in Mission Hill - Available 9/1/2025 - $5,250/month
Welcome to this recently renovated 2-bedroom apartment in the heart of Mission Hill, available for rent starting 9/1/2025! With a spacious layout and plenty of natural light, this unit offers a perfect blend of comfort and style.
Key Features:
Rent: $5,250/month
Water Included: No need to worry about utility costs – water is included in the rent.
Flooring: Beautiful tile and hardwood floors throughout the apartment for a modern and low-maintenance living experience.
Stainless Steel Appliances: The kitchen features sleek, high-quality stainless steel appliances, perfect for cooking and entertaining.
Natural Light: Large windows allow for abundant natural light, creating a bright and airy atmosphere throughout the space.
Spacious Layout: Enjoy generous living areas, offering plenty of room for both relaxation and productivity.
Undergraduate-Friendly: Ideal for undergraduates looking for a comfortable and convenient place to call home.
Don’t miss out on this incredible opportunity to live in one of Boston’s most vibrant neighborhoods! Contact us today to schedule a tour.
Ownership History
Purchase Details
Home Financials for this Owner
Home Financials are based on the most recent Mortgage that was taken out on this home.Purchase Details
Home Financials for this Owner
Home Financials are based on the most recent Mortgage that was taken out on this home.Purchase Details
Home Financials for this Owner
Home Financials are based on the most recent Mortgage that was taken out on this home.Purchase Details
Home Financials for this Owner
Home Financials are based on the most recent Mortgage that was taken out on this home.Home Values in the Area
Average Home Value in this Area
Purchase History
| Date | Buyer | Sale Price | Title Company |
|---|---|---|---|
| 48 Alleghany Rt | -- | None Available | |
| Lentis Vasilios | $2,375,000 | None Available | |
| 1566 Tremont Llp | $1,250,000 | -- | |
| Barry James R | $300,000 | -- | |
| Barry James R | $300,000 | -- |
Mortgage History
| Date | Status | Borrower | Loan Amount |
|---|---|---|---|
| Previous Owner | Lentis Vasilios | $1,600,000 | |
| Previous Owner | 1566 Tremont Llp | $1,097,160 | |
| Previous Owner | Barry James R | $413,700 |
Property History
| Date | Event | Price | List to Sale | Price per Sq Ft |
|---|---|---|---|---|
| 02/10/2025 02/10/25 | Off Market | -- | -- | -- |
| 01/15/2025 01/15/25 | For Rent | -- | -- | -- |
Tax History Compared to Growth
Tax History
| Year | Tax Paid | Tax Assessment Tax Assessment Total Assessment is a certain percentage of the fair market value that is determined by local assessors to be the total taxable value of land and additions on the property. | Land | Improvement |
|---|---|---|---|---|
| 2025 | $24,479 | $2,113,900 | $530,200 | $1,583,700 |
| 2024 | $24,147 | $2,215,300 | $596,200 | $1,619,100 |
| 2023 | $17,376 | $1,617,900 | $489,800 | $1,128,100 |
| 2022 | $17,087 | $1,570,500 | $475,400 | $1,095,100 |
| 2021 | $15,809 | $1,481,600 | $448,500 | $1,033,100 |
| 2020 | $14,936 | $1,414,400 | $406,600 | $1,007,800 |
| 2019 | $13,548 | $1,285,400 | $280,500 | $1,004,900 |
| 2018 | $12,469 | $1,189,800 | $280,500 | $909,300 |
| 2017 | $8,957 | $845,800 | $280,500 | $565,300 |
| 2016 | $8,091 | $735,500 | $280,500 | $455,000 |
| 2015 | $7,834 | $646,900 | $235,800 | $411,100 |
| 2014 | $6,929 | $550,800 | $235,800 | $315,000 |
Map
- 134-140 Smith St
- 7 Oswald St
- 743 Parker St Unit 3
- 155-157 Hillside St
- 18 Eldora St
- 820-824 Huntington Ave
- 196 Hillside St Unit 3
- 196 Hillside St Unit 2
- 196 Hillside St Unit 1
- 22 Fisher Ave
- 10 Bucknam St Unit 2
- 6 Fisher Ave
- 249 Roxbury St Unit 1
- 92 Lawn St Unit 7-160
- 251 Heath St Unit 501
- 386 Riverway Unit 4
- 390 Riverway Unit 6
- 390 Riverway Unit 24
- 50 Jamaicaway Unit 1
- 70 Jamaicaway Unit 16
- 1566 Tremont St Unit 1
- 1566 Tremont St
- 1566 Tremont St Unit 2
- 1566 Tremont St Unit 3
- 1566 Tremont St Unit 111
- 1566 Tremont St Unit 13
- 1566 Tremont St Unit 2
- 1568 Tremont St Unit 3
- 1568 Tremont St
- 1568 Tremont St Unit 4
- 1568 Tremont St
- 1568 Tremont St Unit 2
- 1568 Tremont St Unit 1
- 1564 Tremont St
- 1564 Tremont St Unit 1
- 1564 Tremont St
- 1564 Tremont St Unit 2
- 1564 Tremont St Unit 4
- 1 S Whitney St
- 1562 Tremont St Unit 2
