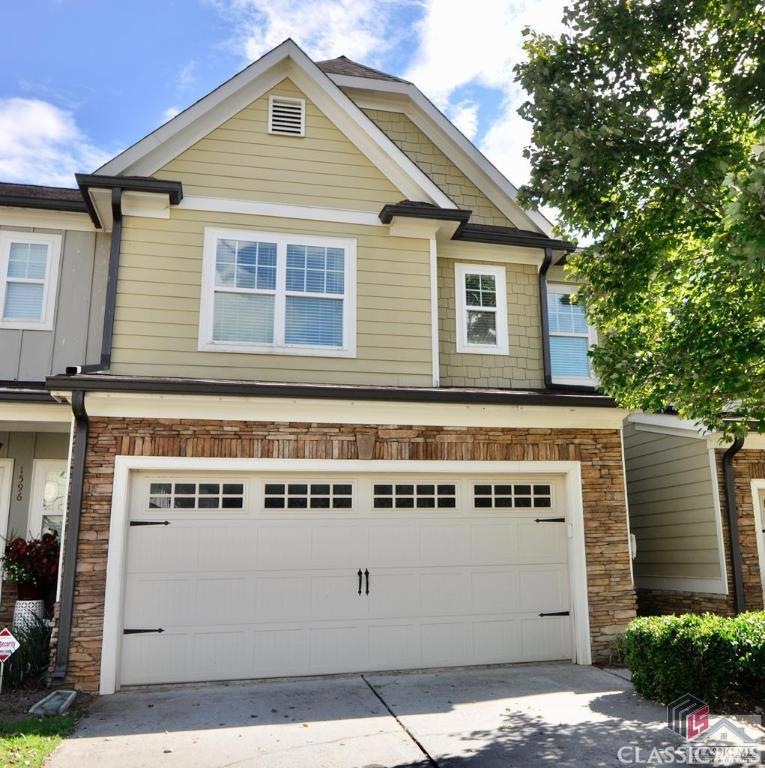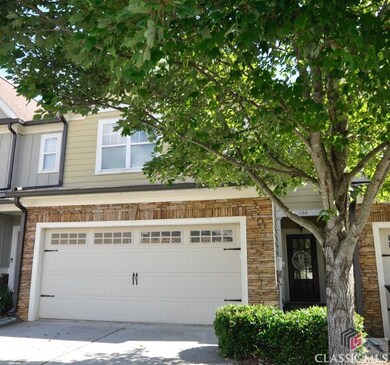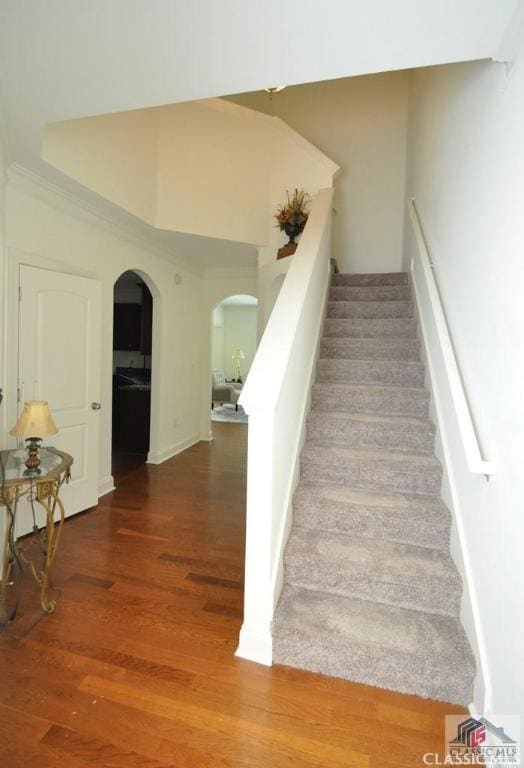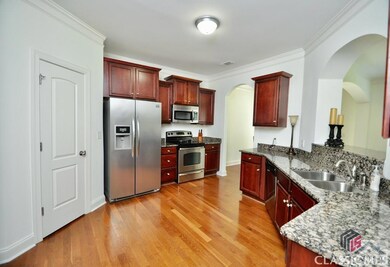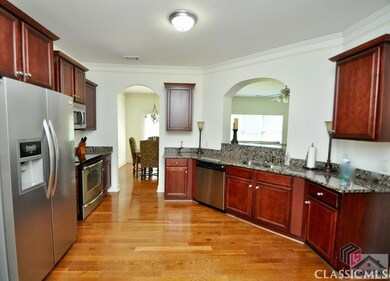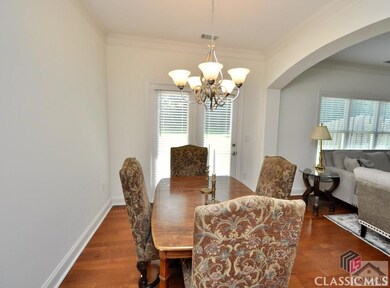
1566 Washington Way Bogart, GA 30622
Estimated Value: $369,819 - $418,000
Highlights
- Gated Community
- Craftsman Architecture
- Vaulted Ceiling
- Rocky Branch Elementary School Rated A
- Clubhouse
- Engineered Wood Flooring
About This Home
As of October 2021Immaculate Townhome in Gated Franklin Grove! This three bedroom unit is freshly painted inside and offers a great floor plan with kitchen, great room and formal dining room on the main level. Upstairs has an oversized owners suite with large bath and access from the walk in closet to the laundry room. Two more bedrooms are upstairs and a hall bath, and there is a two garage, patio and pull down attic storage. Enjoy the community pool, tennis courts, and clubhouse!
Last Agent to Sell the Property
Coldwell Banker Upchurch Realty License #168937 Listed on: 08/23/2021

Last Buyer's Agent
Coldwell Banker Upchurch Realty License #168937 Listed on: 08/23/2021

Townhouse Details
Home Type
- Townhome
Est. Annual Taxes
- $1,919
Year Built
- Built in 2006
Lot Details
- 4,792 Sq Ft Lot
- Sprinkler System
HOA Fees
- $181 Monthly HOA Fees
Parking
- 2 Car Attached Garage
- Parking Available
- Garage Door Opener
Home Design
- Craftsman Architecture
- Traditional Architecture
- Slab Foundation
- Frame Construction
- Stone Siding
- HardiePlank Type
Interior Spaces
- 1,888 Sq Ft Home
- 2-Story Property
- Vaulted Ceiling
- Ceiling Fan
- Electric Fireplace
- Window Treatments
- Entrance Foyer
- Great Room with Fireplace
- Storage
- Attic
Kitchen
- Range
- Microwave
- Dishwasher
- Solid Surface Countertops
- Disposal
Flooring
- Engineered Wood
- Carpet
- Tile
Bedrooms and Bathrooms
- 3 Bedrooms
Laundry
- Dryer
- Washer
Outdoor Features
- Patio
Schools
- Rocky Branch Elementary School
- Malcom Bridge Middle School
- North Oconee High School
Utilities
- Cooling Available
- Central Heating
- Heat Pump System
- Underground Utilities
- High Speed Internet
- Cable TV Available
Listing and Financial Details
- Tax Lot C23
- Assessor Parcel Number B 02N 023C
Community Details
Overview
- Association fees include clubhouse, ground maintenance, pool(s), tennis courts
- Compass Association
- Franklin Grove Subdivision
Recreation
- Tennis Courts
- Community Pool
Additional Features
- Clubhouse
- Gated Community
Ownership History
Purchase Details
Home Financials for this Owner
Home Financials are based on the most recent Mortgage that was taken out on this home.Purchase Details
Home Financials for this Owner
Home Financials are based on the most recent Mortgage that was taken out on this home.Similar Homes in Bogart, GA
Home Values in the Area
Average Home Value in this Area
Purchase History
| Date | Buyer | Sale Price | Title Company |
|---|---|---|---|
| Wilson Elizabeth Wingate | $300,000 | -- | |
| Minish Ann H | $168,900 | -- |
Mortgage History
| Date | Status | Borrower | Loan Amount |
|---|---|---|---|
| Previous Owner | Minish Ann H | $107,000 | |
| Previous Owner | Minish Ann H | $152,010 |
Property History
| Date | Event | Price | Change | Sq Ft Price |
|---|---|---|---|---|
| 10/28/2021 10/28/21 | Sold | $300,000 | 0.0% | $159 / Sq Ft |
| 09/24/2021 09/24/21 | Pending | -- | -- | -- |
| 08/23/2021 08/23/21 | For Sale | $300,000 | -- | $159 / Sq Ft |
Tax History Compared to Growth
Tax History
| Year | Tax Paid | Tax Assessment Tax Assessment Total Assessment is a certain percentage of the fair market value that is determined by local assessors to be the total taxable value of land and additions on the property. | Land | Improvement |
|---|---|---|---|---|
| 2024 | $2,343 | $125,420 | $16,000 | $109,420 |
| 2023 | $2,343 | $122,664 | $16,000 | $106,664 |
| 2022 | $2,334 | $108,800 | $16,000 | $92,800 |
| 2021 | $1,958 | $86,558 | $12,000 | $74,558 |
| 2020 | $1,872 | $82,757 | $12,000 | $70,757 |
| 2019 | $1,714 | $75,943 | $12,000 | $63,943 |
| 2018 | $1,652 | $71,749 | $12,000 | $59,749 |
| 2017 | $1,513 | $65,892 | $12,000 | $53,892 |
| 2016 | $1,445 | $63,006 | $12,000 | $51,006 |
| 2015 | $1,434 | $62,419 | $12,000 | $50,419 |
| 2014 | $1,416 | $60,304 | $12,000 | $48,304 |
| 2013 | -- | $55,807 | $12,000 | $43,807 |
Agents Affiliated with this Home
-
Jennifer Westmoreland

Seller's Agent in 2021
Jennifer Westmoreland
Coldwell Banker Upchurch Realty
(706) 202-9953
287 Total Sales
Map
Source: CLASSIC MLS (Athens Area Association of REALTORS®)
MLS Number: 983299
APN: B02-N0-23C
- 0 Monroe Hwy Unit 1025452
- 3041 Monroe Hwy
- 2781 Monroe Hwy
- 1040 Hill Cir
- 1422 Washington Way
- 1741 Malcom Estates Dr Unit Lot 43
- 1710 Whistling Creek Crossing Unit Lot 18
- 1835 Whistling Creek Crossing Unit Lot 20
- 3810 Malcom Estates Dr Unit Lot 23
- 2789 Malcom Estates Ridge Unit Lot 28
- 1381 Malcom Estates Ridge Unit Lot 38
- 2141 Malcom Estates Ridge Unit Lot 33
- 1797 Malcom Estates Ridge Unit Lot 35
- 1010 Garland Dr
- 75 Cherokee Ct
- 6601 Hog Mountain Hwy - Hwy 53 Unit PARCEL B
- 1900 Avalon Dr
- 1566 Washington Way
- 1546 Washington Way
- 0 Washington Way
- 1650 Washington Way
- 1476 Washington Way
- 1650 Washington Way
- 1708 Washington Way
- 1396 Washington Way
- 1765 Lincoln Dr Unit 27C
- 1765 Lincoln Dr
- 1739 Lincoln Dr Unit 28C
- 1739 Lincoln Dr
- 1770 Lincoln Dr
- 1705 Lincoln Dr Unit 29C
- 1716 Lincoln Dr Unit 10C
- 1705 Lincoln Dr
- 1716 Lincoln Dr
- 1324 Washington Way
- 1744 Lincoln Dr
- 1687 Lincoln Dr
