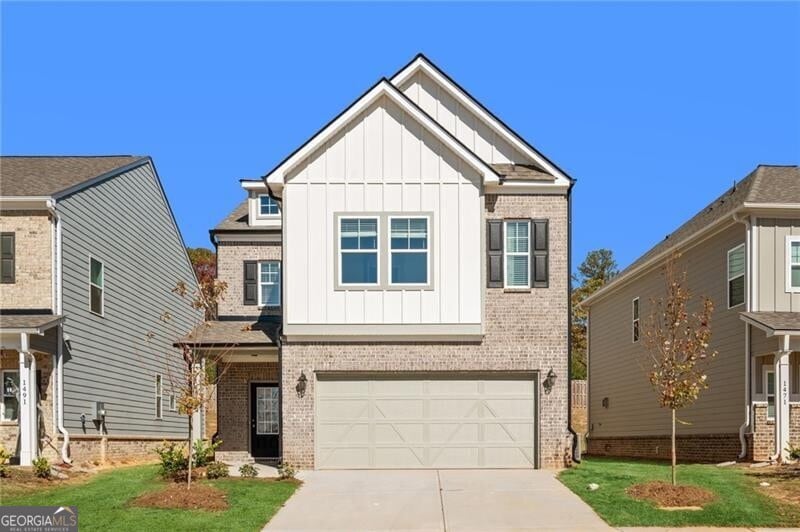The Lawrence built by EMC Homes GA LOT 1B - List price does NOT reflect a $20k BUYER INCENTIVE with the use of our preferred Lender, closing before 12/31/2023! STOCK PHOTOS! This single-family detached home has the townhome "feel" of minimal maintenance! Conservative lot size means conserving time on lawn maintenance and spending more quality time in the open-concept gathering room with an inviting gas fireplace (operating from a flip of a switch) or veering off to the library/study next to the family room for peace of mind. This home features a luxurious kitchen upgraded with stainless steel appliances, an elegant, vented hood over a gas cooktop, a built-in luxe microwave and wall oven that conserves counter space, and a spacious walk-in pantry! The kitchen includes upgraded cabinetry with round bevels that soften the look and feel of the cabinets, and granite countertops complete the luxury package! Lots of natural lighting highlights the desired laminate planks throughout the main level, while the carpet in the study room offers comfort and warmth. The split staircase is located off the living room and is adorned with decorative black rails throughout. Staircase features a window for additional natural lighting leading to an open-concept loft area. Split bedroom arrangements with a junior suite, and two additional bedrooms with a full bath with double sinks, offer privacy from the owner suite. Walk-in closets in most of the bedrooms! Tour this home, located in the Mill Creek school district, and is close to shopping and restaurants that rate 4.5 plus stars nearby! HOA fees are $350 annually.

