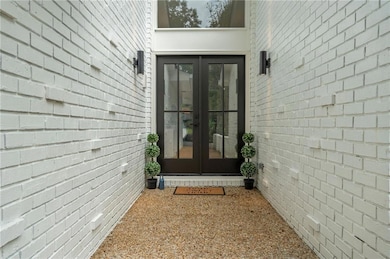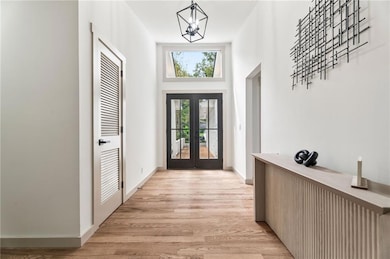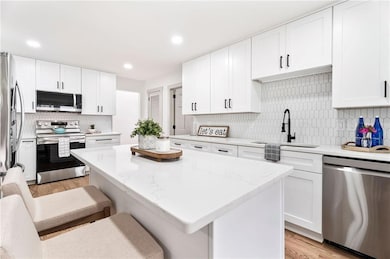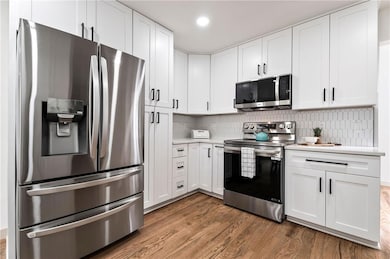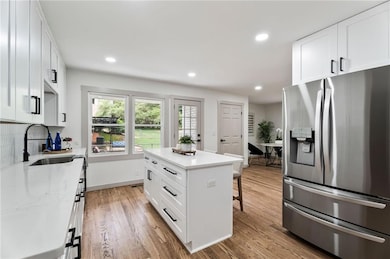1566 Womack Rd Atlanta, GA 30338
Estimated payment $4,808/month
Highlights
- Open-Concept Dining Room
- Deck
- Double Shower
- Vanderlyn Elementary School Rated A-
- Private Lot
- 2-Story Property
About This Home
Price Improvement!--Rare chance for true one-level living near top schools and Dunwoody Village! This beautifully reimagined 1970 ranch feels brand new with updates from the roof to the driveway and everything in between. Enter through elegant glass and iron double doors into a bright, open floor plan with 5" white oak floors and natural light streaming in from every angle. The all-new kitchen features abundant cabinetry, quartz countertops, stainless steel appliances, a walk-in pantry, and a charming side patio perfect for morning coffee. The spacious living room opens to a deck overlooking a lush, private 0.45 acre yard. A cozy family room with a gas fireplace offers the perfect retreat. The main level includes three bedrooms with hardwood floors, two fully renovated baths, and a generous laundry room with cabinets and sink. The terrace level is ideal for entertaining or multi-generational living, complete with a bedroom, brand-new bath, kitchenette, media room, workout/flex space, and plenty of storage.
Located just 1 mile from Dunwoody Village shopping and dining, and within 1 mile of highly rated Vanderlyn Elementary and Dunwoody High. Move right in, every renovation has already been done for you!
Listing Agent
Keller Williams Realty Atl North License #141371 Listed on: 09/03/2025

Home Details
Home Type
- Single Family
Est. Annual Taxes
- $5,610
Year Built
- Built in 1970
Lot Details
- 0.45 Acre Lot
- Lot Dimensions are 180 x 100
- Property fronts a county road
- Landscaped
- Private Lot
- Level Lot
- Back Yard Fenced
Parking
- 2 Car Attached Garage
- Garage Door Opener
Home Design
- 2-Story Property
- Brick Exterior Construction
- Shingle Roof
- Concrete Perimeter Foundation
Interior Spaces
- Recessed Lighting
- Fireplace With Gas Starter
- Double Pane Windows
- Entrance Foyer
- Family Room with Fireplace
- Open-Concept Dining Room
- Wood Flooring
- Neighborhood Views
- Fire and Smoke Detector
Kitchen
- Open to Family Room
- Walk-In Pantry
- Electric Range
- Microwave
- Dishwasher
- Kitchen Island
- Stone Countertops
- White Kitchen Cabinets
- Disposal
Bedrooms and Bathrooms
- 4 Bedrooms | 3 Main Level Bedrooms
- Primary Bedroom on Main
- Dual Closets
- Walk-In Closet
- Dual Vanity Sinks in Primary Bathroom
- Double Shower
Laundry
- Laundry Room
- Laundry in Hall
- Laundry on main level
- Sink Near Laundry
Finished Basement
- Basement Fills Entire Space Under The House
- Exterior Basement Entry
- Finished Basement Bathroom
- Natural lighting in basement
Eco-Friendly Details
- Energy-Efficient Windows
- Energy-Efficient Lighting
- Energy-Efficient Thermostat
Outdoor Features
- Deck
- Patio
Location
- Property is near schools
- Property is near shops
Schools
- Vanderlyn Elementary School
- Peachtree Middle School
- Dunwoody High School
Utilities
- Central Heating and Cooling System
- Heating System Uses Natural Gas
- 110 Volts
- Gas Water Heater
Listing and Financial Details
- Assessor Parcel Number 18 367 09 051
Map
Home Values in the Area
Average Home Value in this Area
Tax History
| Year | Tax Paid | Tax Assessment Tax Assessment Total Assessment is a certain percentage of the fair market value that is determined by local assessors to be the total taxable value of land and additions on the property. | Land | Improvement |
|---|---|---|---|---|
| 2025 | $12,393 | $296,920 | $66,520 | $230,400 |
| 2024 | $5,610 | $210,840 | $66,520 | $144,320 |
| 2023 | $5,610 | $209,280 | $66,520 | $142,760 |
| 2022 | $5,302 | $197,160 | $66,520 | $130,640 |
| 2021 | $4,377 | $159,800 | $66,520 | $93,280 |
| 2020 | $3,997 | $139,680 | $66,520 | $73,160 |
| 2019 | $4,066 | $145,400 | $66,520 | $78,880 |
| 2018 | $4,623 | $166,640 | $61,120 | $105,520 |
| 2017 | $4,842 | $158,560 | $61,120 | $97,440 |
| 2016 | $4,360 | $142,680 | $61,120 | $81,560 |
| 2014 | $4,768 | $155,080 | $61,360 | $93,720 |
Property History
| Date | Event | Price | List to Sale | Price per Sq Ft |
|---|---|---|---|---|
| 10/20/2025 10/20/25 | Price Changed | $825,000 | -2.9% | $349 / Sq Ft |
| 09/23/2025 09/23/25 | Price Changed | $850,000 | -2.9% | $360 / Sq Ft |
| 09/03/2025 09/03/25 | For Sale | $875,000 | -- | $370 / Sq Ft |
Purchase History
| Date | Type | Sale Price | Title Company |
|---|---|---|---|
| Warranty Deed | $480,000 | -- |
Source: First Multiple Listing Service (FMLS)
MLS Number: 7643123
APN: 18-367-09-051
- 4955 Springfield Dr
- 1442 Cedarhurst Dr
- 1706 Womack Rd Unit 5
- 4878 Leeds Ct
- 1306 Village Terrace Ct
- 1364 Manget Way
- 1205 Village Terrace Ct
- 4886 Valley View Ct
- 4955 Chamblee Dunwoody Rd
- 221 Ashford Cir
- 1896 Olde Village Run
- 1339 Valley View Rd
- 5287 Vernon Lake Dr
- 4942 Lakeland Woods Ct
- 5092 Hidden Branches Cir
- 4822 Chamblee Dunwoody Rd
- 4573 Village Springs Place
- 1701 Kings Down Cir
- 1410 Mile Post Dr
- 5051 Pine Bark Cir
- 1558 Womack Rd
- 5070 Vernon Springs Dr
- 4972 Vermack Rd
- 1460 Valley View Rd
- 4867 Ashford Dunwoody Rd
- 4777 Ashford Dunwoody Rd
- 4968 Twin Branches Way
- 100 Ashford Gables Dr Unit 8A-212
- 100 Ashford Gables Dr Unit 6A-104
- 5189 Hidden Branches Cir
- 350 Perimeter Center N
- 2103 Asbury Square
- 100 Ashford Gables Dr
- 4685 Chamblee Dunwoody Rd
- 302 Perimeter Center N
- 2103 Asbury Square Unit 2-206
- 2103 Asbury Square Unit 1-309
- 2103 Asbury Square Unit 3-339
- 2140 Dunwoody Glen
- 1124 Holly Ave

