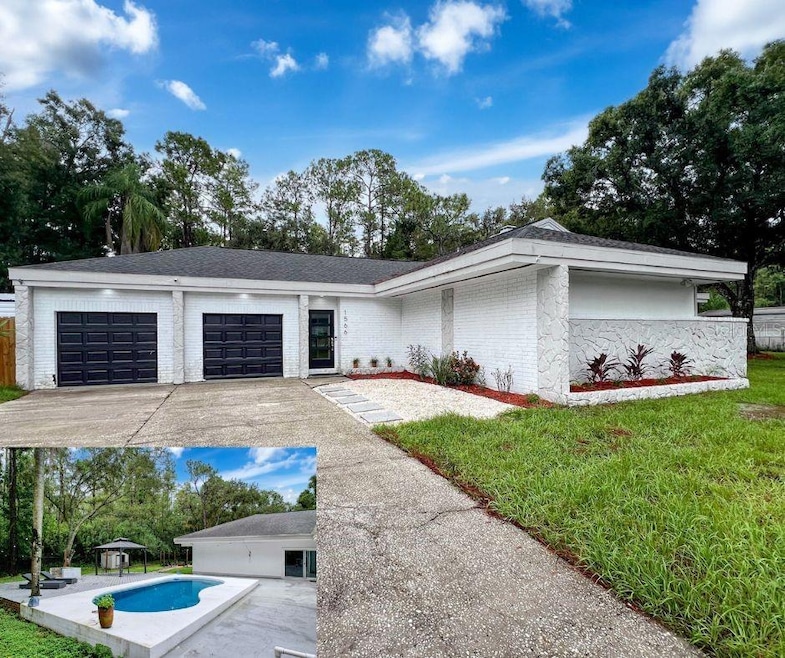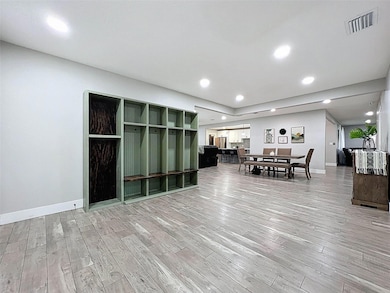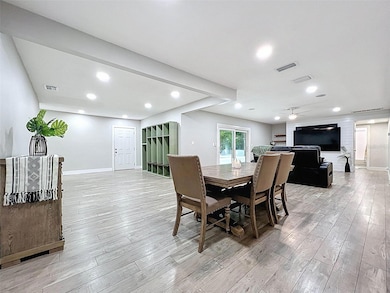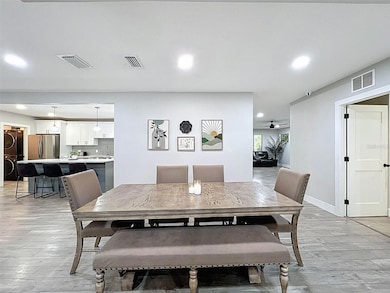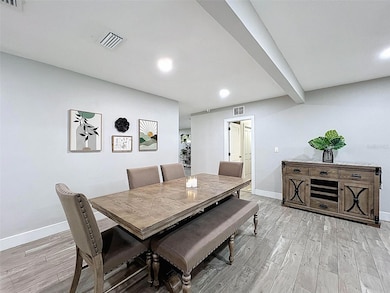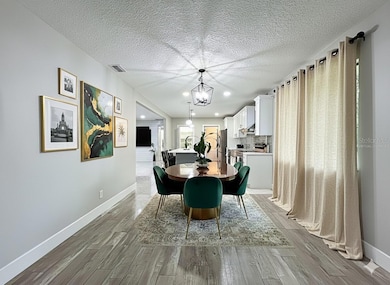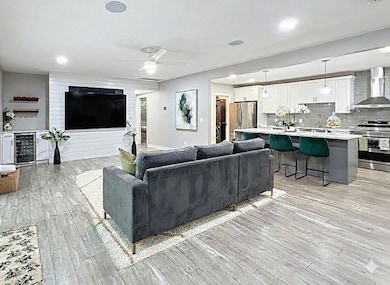Estimated payment $3,970/month
Highlights
- In Ground Pool
- View of Trees or Woods
- Open Floorplan
- Sunlake High School Rated A-
- 1 Acre Lot
- Deck
About This Home
One or more photo(s) has been virtually staged. LISTED UNDER APPRAISED VALUE! PICTURE AFTER PICTURE FURTHER ILLUSTRATES THE OVERWHELMING EXPENSE AND WORKMANSHIP THE CURRENT OWNERS PUT INTO THIS MAGNIFICENT PRIVATE 1 ACRE ESTATE. Truly, it is challenging to determine where to start in describing this one of a kind spectacular estate. It’s perfect for that owner that appreciates modern luxury craftsmanship with tech-enable features throughout. Every room is light and bright with stylish grey tones, laminate plank flooring, oversized moldings, and spectacular lighting fixtures. The kitchen is draped in Quartz countertops, bright shaker cabinetry, and upper-end chef inspired appliances. The inset lighting is led with remote ability to change brightness and colors, boasting a built-in surround sound system for the ultimate entertaining experience, a closed-circuit high-res security camera system, and camera doorbell with chime. For the outdoors, we will begin with the backyard oasis where you’ll enjoy the in-ground swimming pool surrounded with an oversized party deck, tiki bar, and fire pit. Beyond the oversized attached 2 car garage, there is also a new outbuilding with electric and A/C providing endless opportunities for hobbies, storage, and dedicated workspace. The large private 1 acre lot is completely fenced with a security gated entrance. The majority of this estate was remodeled with-in the last 2 years with many features and upgrades completed in 2025 with-in the last few months. The description and pictures only say so much as scheduling an appointment to see this estate in person may cause you to emotionally fall in love. Don’t hesitate - Schedule your private tour today!
Listing Agent
FLORIDA LUXURY REALTY INC Brokerage Phone: 727-372-6611 License #3367249 Listed on: 08/28/2025

Home Details
Home Type
- Single Family
Est. Annual Taxes
- $202
Year Built
- Built in 1976
Lot Details
- 1 Acre Lot
- Cul-De-Sac
- Street terminates at a dead end
- Northwest Facing Home
- Wood Fence
- Chain Link Fence
- Cleared Lot
- Wooded Lot
- Landscaped with Trees
- Property is zoned AR1
Parking
- 2 Car Attached Garage
Home Design
- Ranch Style House
- Slab Foundation
- Frame Construction
- Shingle Roof
- Block Exterior
- Stucco
Interior Spaces
- 2,471 Sq Ft Home
- Open Floorplan
- Bar
- Dry Bar
- Ceiling Fan
- Recessed Lighting
- Wood Burning Fireplace
- Window Treatments
- Sliding Doors
- Entrance Foyer
- Family Room Off Kitchen
- Living Room with Fireplace
- Dining Room
- Bonus Room
- Storage Room
- Inside Utility
- Views of Woods
Kitchen
- Eat-In Kitchen
- Breakfast Bar
- Dinette
- Range
- Dishwasher
- Wine Refrigerator
- Stone Countertops
- Solid Wood Cabinet
- Disposal
Flooring
- Tile
- Luxury Vinyl Tile
Bedrooms and Bathrooms
- 3 Bedrooms
- En-Suite Bathroom
- 2 Full Bathrooms
- Single Vanity
- Bidet
- Freestanding Bathtub
- Soaking Tub
- Bathtub With Separate Shower Stall
- Garden Bath
Laundry
- Laundry Room
- Dryer
- Washer
Home Security
- Home Security System
- Fire and Smoke Detector
Pool
- In Ground Pool
- Gunite Pool
- Pool Deck
Outdoor Features
- Deck
- Covered Patio or Porch
- Exterior Lighting
- Shed
- Rain Gutters
- Private Mailbox
Schools
- Sunlake High School
Utilities
- Central Heating and Cooling System
- Vented Exhaust Fan
- Thermostat
- Water Filtration System
- 1 Water Well
- Tankless Water Heater
- Water Softener
- 1 Septic Tank
- Cable TV Available
Additional Features
- Handicap Accessible
- Flood Insurance May Be Required
Community Details
- No Home Owners Association
- Sierra Pines Unrec Subdivision
- Near Conservation Area
Listing and Financial Details
- Visit Down Payment Resource Website
- Tax Lot 297
- Assessor Parcel Number 18-26-32-001.0-000.00-297.0
Map
Home Values in the Area
Average Home Value in this Area
Tax History
| Year | Tax Paid | Tax Assessment Tax Assessment Total Assessment is a certain percentage of the fair market value that is determined by local assessors to be the total taxable value of land and additions on the property. | Land | Improvement |
|---|---|---|---|---|
| 2025 | $202 | $365,894 | $96,250 | $269,644 |
| 2024 | $202 | $311,420 | -- | -- |
| 2023 | $195 | $302,350 | $0 | $0 |
| 2022 | $4,147 | $293,550 | $0 | $0 |
| 2021 | $4,072 | $285,009 | $50,313 | $234,696 |
| 2020 | $4,043 | $242,495 | $50,313 | $192,182 |
| 2019 | $4,067 | $241,841 | $50,313 | $191,528 |
| 2018 | $3,896 | $230,802 | $50,313 | $180,489 |
| 2017 | $3,752 | $217,642 | $47,250 | $170,392 |
| 2016 | $1,431 | $118,213 | $0 | $0 |
| 2015 | $1,449 | $117,391 | $0 | $0 |
| 2014 | $1,405 | $182,095 | $41,563 | $140,532 |
Property History
| Date | Event | Price | List to Sale | Price per Sq Ft | Prior Sale |
|---|---|---|---|---|---|
| 10/29/2025 10/29/25 | Price Changed | $750,000 | -1.3% | $304 / Sq Ft | |
| 08/28/2025 08/28/25 | For Sale | $760,000 | +68.9% | $308 / Sq Ft | |
| 12/23/2020 12/23/20 | Sold | $449,900 | -1.1% | $181 / Sq Ft | View Prior Sale |
| 11/17/2020 11/17/20 | Pending | -- | -- | -- | |
| 10/23/2020 10/23/20 | Price Changed | $455,000 | -2.2% | $183 / Sq Ft | |
| 10/02/2020 10/02/20 | Price Changed | $465,000 | -1.1% | $187 / Sq Ft | |
| 09/20/2020 09/20/20 | Price Changed | $470,000 | -1.1% | $189 / Sq Ft | |
| 09/04/2020 09/04/20 | For Sale | $475,000 | -- | $191 / Sq Ft |
Purchase History
| Date | Type | Sale Price | Title Company |
|---|---|---|---|
| Warranty Deed | $644,000 | Americas Title Corp | |
| Warranty Deed | $449,900 | New Title Company Name | |
| Warranty Deed | $180,000 | Viking Title Llc | |
| Warranty Deed | $180,000 | Viking Title Llc | |
| Warranty Deed | $20,000 | Viking Title Llc | |
| Deed | $100 | -- |
Mortgage History
| Date | Status | Loan Amount | Loan Type |
|---|---|---|---|
| Open | $644,000 | VA | |
| Previous Owner | $449,900 | VA | |
| Previous Owner | $165,000 | Commercial |
Source: Stellar MLS
MLS Number: TB8420961
APN: 32-26-18-0010-00000-2970
- 1600 Villa Capri Cir Unit 307
- 2155 Cerulean Sky Dr
- 1108 Jacob Way
- 1640 Villa Capri Cir Unit 301
- 1429 Villa Capri Cir Unit 306
- 2213 Cerulean Sky Dr
- XXXX Eagle Ln
- 1032 Jacob Way
- 2277 Cerulean Sky Dr
- 16641 Fairbolt Way
- 16522 Ivy Lake Dr
- 16032 Ivy Lake Dr
- 17004 State Road 54
- 16320 Swan View Cir
- 2132 Shining Azul Way
- 17901 Cloudless Bliss Dr
- 2162 Stellar Brilliance Way
- 19607 Intrigue Way
- 17433 Lawn Orchid Loop
- 16219 Ivy Lake Dr
- 17000 Fountainside Loop
- 16735 Shanlow Ct
- 17588 Radiant Shine Way
- 2162 Azure Vw Way
- 1710 Villa Capri Cir
- 2182 Great Sapphire Ln
- 2277 Cerulean Sky Dr
- 16023 Ivy Lake Dr
- 1012 Torreya Way
- 2125 Skybrooke Blvd
- 17884 Beaming Rays Ln
- 17919 Blissful Stars Dr
- 17583 Bellavista Loop
- 16320 Swan View Cir
- 16410 Swan View Cir
- 5519 Reflections Blvd
- 2170 Shining Azul Way
- 2770 Mystic Pointe Pkwy
- 16885 Amaranth Dr
- 17417 Lawn Orchid Loop
