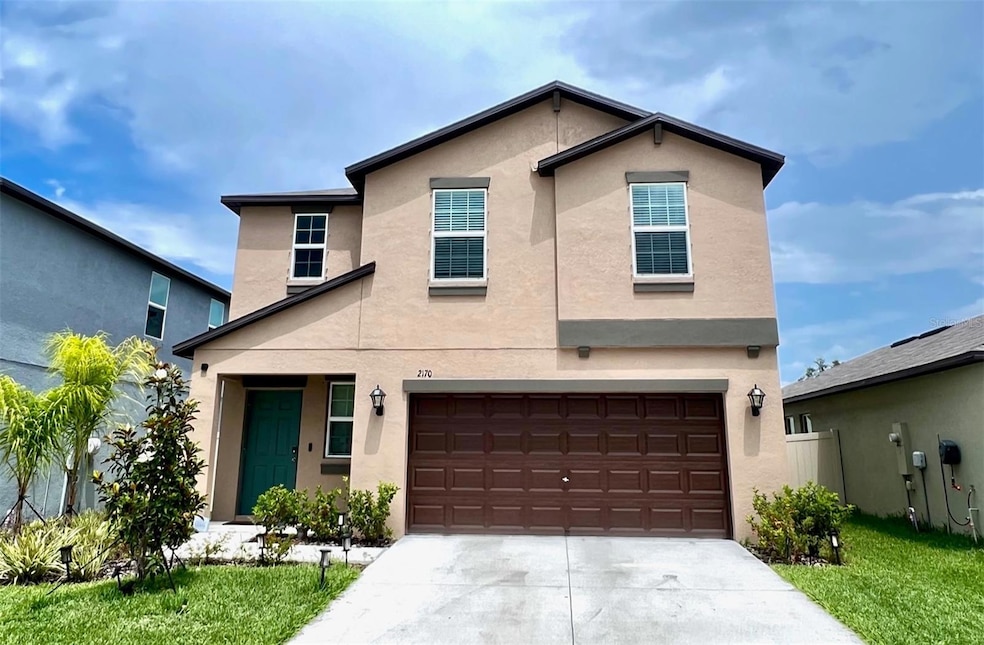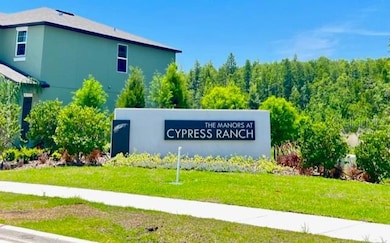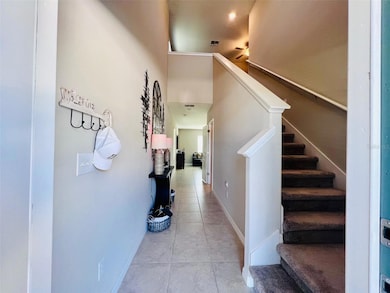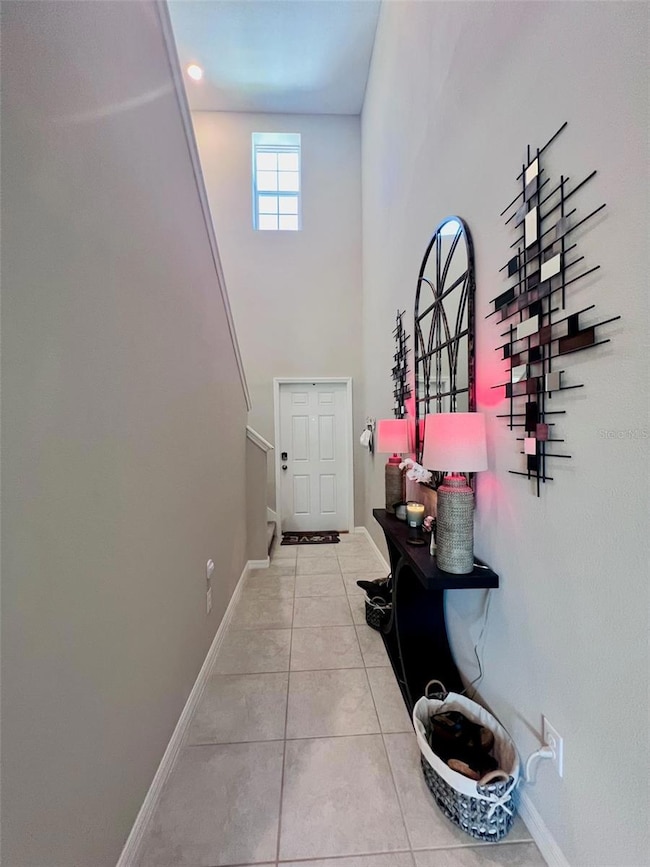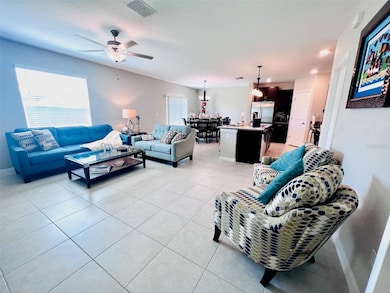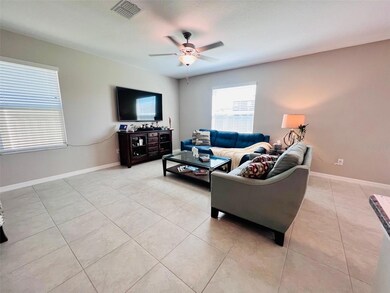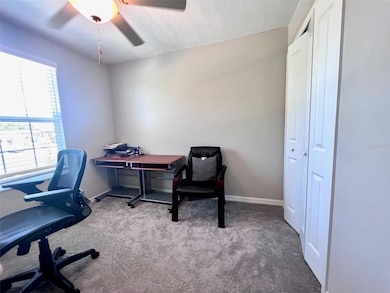Highlights
- Loft
- Granite Countertops
- Family Room Off Kitchen
- Sunlake High School Rated A-
- Walk-In Pantry
- Hurricane or Storm Shutters
About This Home
Welcome to this stunning 2022-built 4 bedroom, 2.5 bath home located in the highly sought-after Skybrook community of Lutz. Designed with comfort and convenience in mind, this move-in-ready property offers a modern open-concept floorplan, perfect for both entertaining and everyday living. The gourmet kitchen features stainless steel appliances, granite countertops, an oversized island, and a stylish new backsplash. The adjoining dining and living areas are filled with natural light, creating a warm and inviting atmosphere. Upgrades throughout the home include designer light fixtures, medicine cabinets in every bathroom, a privacy vinyl fence, and solar coach lights. Relax and enjoy the landscaped conservation view in the front of the home with extra guest parking nearby. Best of all, the brand-new Skybrook K-8 School is now open, making this an ideal choice for families. Perfectly situated just minutes from Suncoast Veterans Expressway (2 miles) and I-75 (8 miles), you’ll enjoy an easy commute to Tampa, beaches, and surrounding areas. Tampa Premium Outlets, Costco, and top dining and entertainment—including Tiger Woods’ PopStroke and Main Event—are just minutes away. ?? Highlights: 4 Bedrooms | 2.5 Bathrooms | 2-Car Garage w/ Overhead Storage Newly Built (2022) with Upgraded Features Walk to the New Skybrook K-8 School Convenient to Major Highways, Shopping, Dining & Entertainment 20 mins to Tampa International Airport | 35 mins to Honeymoon Island Beach Don’t miss your chance to own this beautiful home in one of Florida’s fastest-growing areas—schedule your private showing today!
Listing Agent
FUTURE HOME REALTY INC Brokerage Phone: 813-855-4982 License #3061103 Listed on: 10/29/2025

Home Details
Home Type
- Single Family
Est. Annual Taxes
- $4,596
Year Built
- Built in 2022
Lot Details
- 4,800 Sq Ft Lot
- West Facing Home
- Fenced
- Irrigation Equipment
Parking
- 2 Car Attached Garage
Interior Spaces
- 1,870 Sq Ft Home
- 2-Story Property
- Ceiling Fan
- ENERGY STAR Qualified Windows
- Blinds
- Entrance Foyer
- Family Room Off Kitchen
- Living Room
- Dining Room
- Loft
Kitchen
- Eat-In Kitchen
- Breakfast Bar
- Walk-In Pantry
- Convection Oven
- Range
- Microwave
- Dishwasher
- Granite Countertops
- Solid Wood Cabinet
- Disposal
Flooring
- Carpet
- Concrete
- Ceramic Tile
Bedrooms and Bathrooms
- 4 Bedrooms
- Primary Bedroom Upstairs
- Walk-In Closet
- Makeup or Vanity Space
Laundry
- Laundry Room
- Laundry on upper level
- Dryer
- Washer
Home Security
- Hurricane or Storm Shutters
- Fire and Smoke Detector
- In Wall Pest System
Outdoor Features
- Exterior Lighting
- Porch
Schools
- Charles S. Rushe Middle School
- Sunlake High School
Utilities
- Central Heating and Cooling System
- Vented Exhaust Fan
- Thermostat
- Underground Utilities
- Electric Water Heater
- High Speed Internet
- Cable TV Available
Listing and Financial Details
- Residential Lease
- Security Deposit $3,000
- Property Available on 11/15/25
- Tenant pays for carpet cleaning fee, cleaning fee
- The owner pays for laundry, sewer, taxes, trash collection
- 12-Month Minimum Lease Term
- $75 Application Fee
- 6-Month Minimum Lease Term
- Assessor Parcel Number 29-26-18-0110-02300-0020
Community Details
Overview
- Property has a Home Owners Association
- Home River Group Association
- Manors/Cypress Ranch Subdivision
Pet Policy
- Pet Deposit $350
- 1 Pet Allowed
- $250 Pet Fee
- Dogs and Cats Allowed
- Medium pets allowed
Map
Source: Stellar MLS
MLS Number: TB8433016
APN: 29-26-18-0110-02300-0020
- 2132 Shining Azul Way
- 2162 Stellar Brilliance Way
- 17901 Cloudless Bliss Dr
- 2277 Cerulean Sky Dr
- 2213 Cerulean Sky Dr
- 2155 Cerulean Sky Dr
- 17433 Lawn Orchid Loop
- 17914 Ayrshire Blvd
- 17533 Stinchar Dr
- 2955 Trinity Cottage Dr
- 17528 Hugh Ln
- 17004 State Road 54
- 18912 Ulmus St
- 1566 Woodfield Ct
- 2913 Butterfly Landing Dr
- 1950 Milkweed Trace
- 1936 Milkweed Trace
- 18930 Ulmus St
- 3006 Girvan Dr
- 18125 Roseate Dr
- 17884 Beaming Rays Ln
- 17919 Blissful Stars Dr
- 2125 Skybrooke Blvd
- 17583 Bellavista Loop
- 17588 Radiant Shine Way
- 2182 Great Sapphire Ln
- 2277 Cerulean Sky Dr
- 2162 Azure Vw Way
- 17417 Lawn Orchid Loop
- 17930 Cunningham Ct
- 2955 Trinity Cottage Dr
- 2770 Mystic Pointe Pkwy
- 18840 Deer Tracks Loop
- 18916 Beautyberry Ct
- 17000 Fountainside Loop
- 17003 Odessa Dr
- 17326 Poppy Fields Ln
- 16885 Amaranth Dr
- 1656 Nature View Dr
- 3213 Prairie Iris Dr
