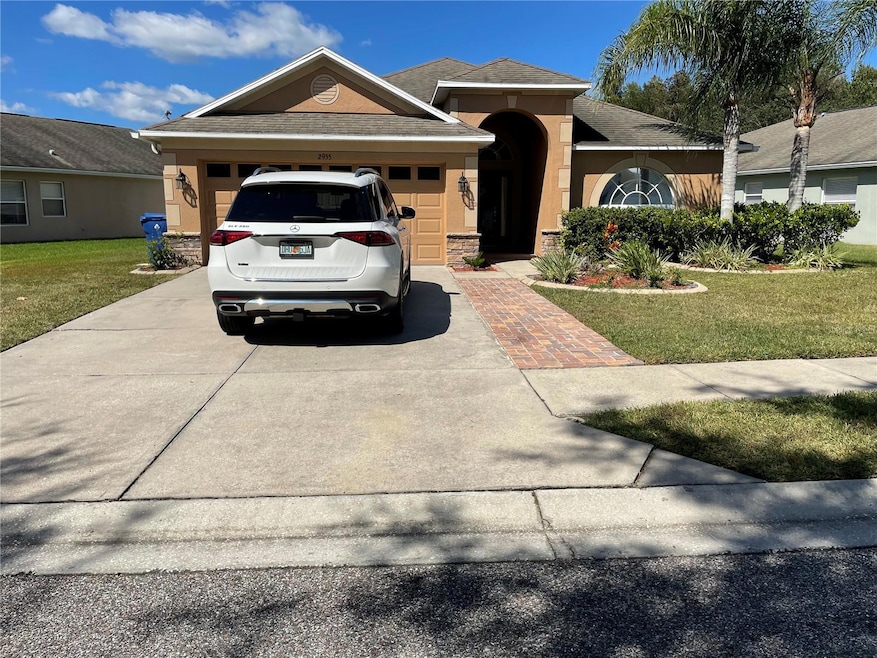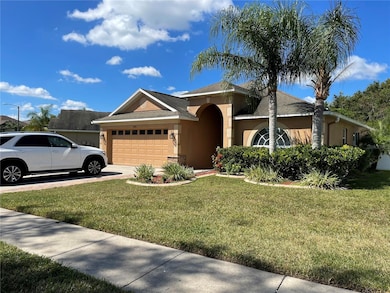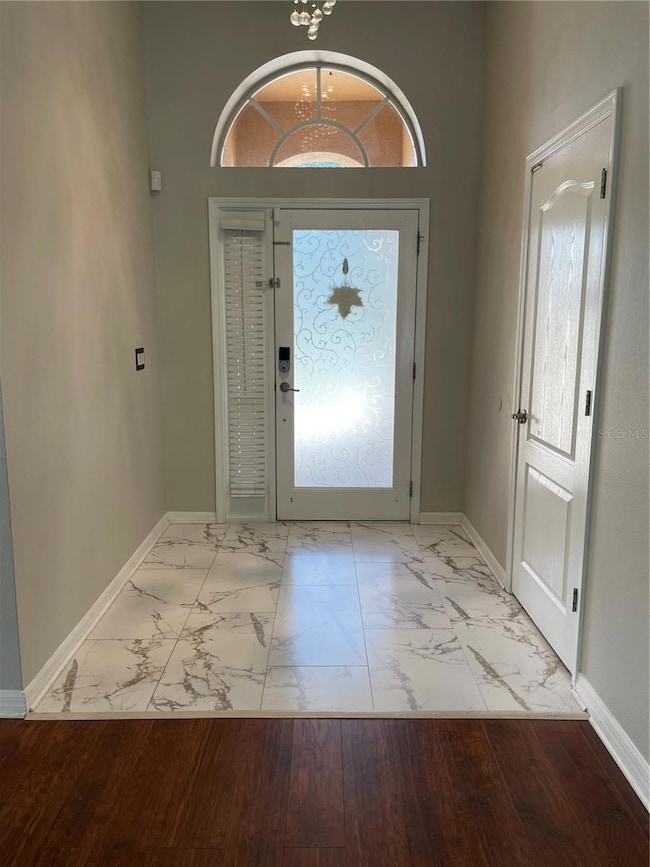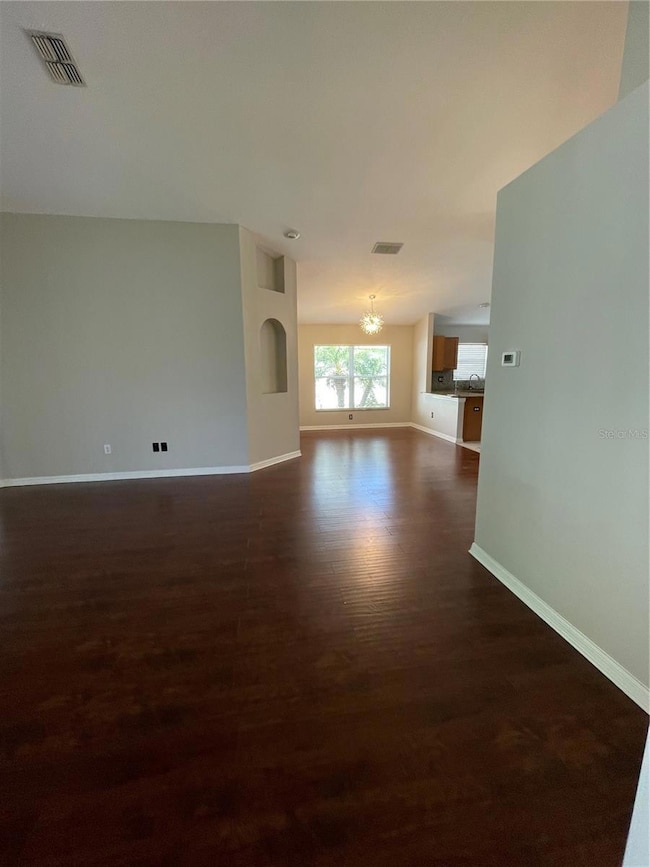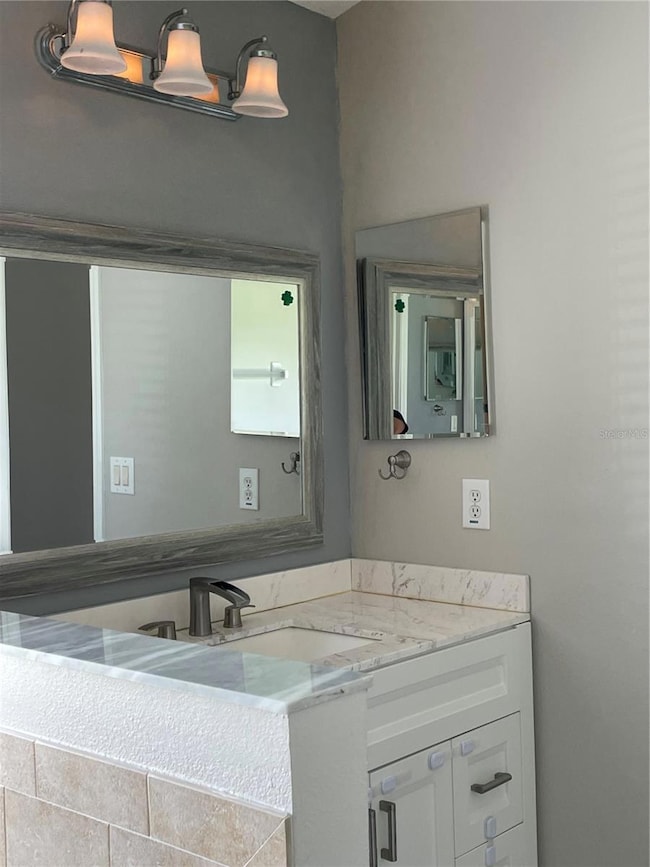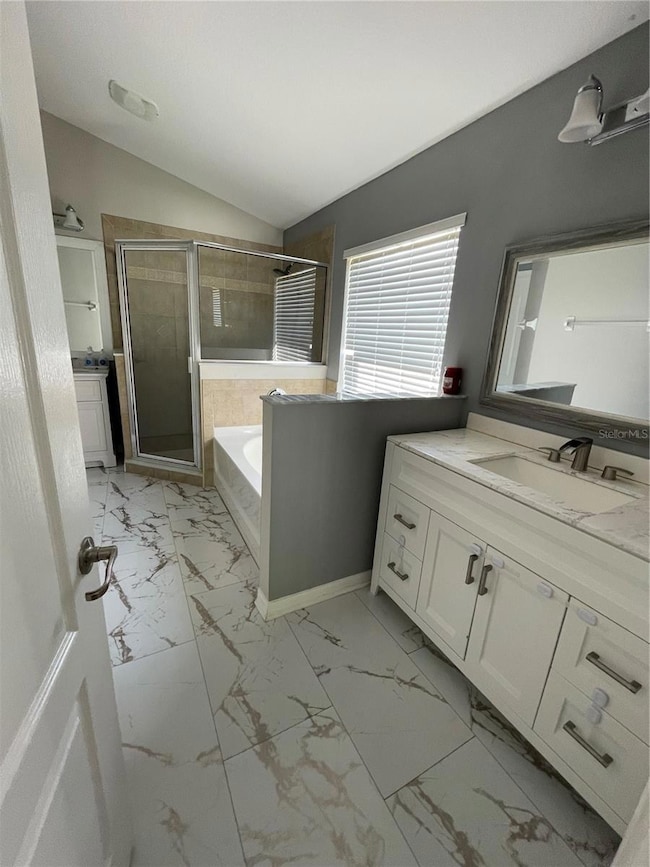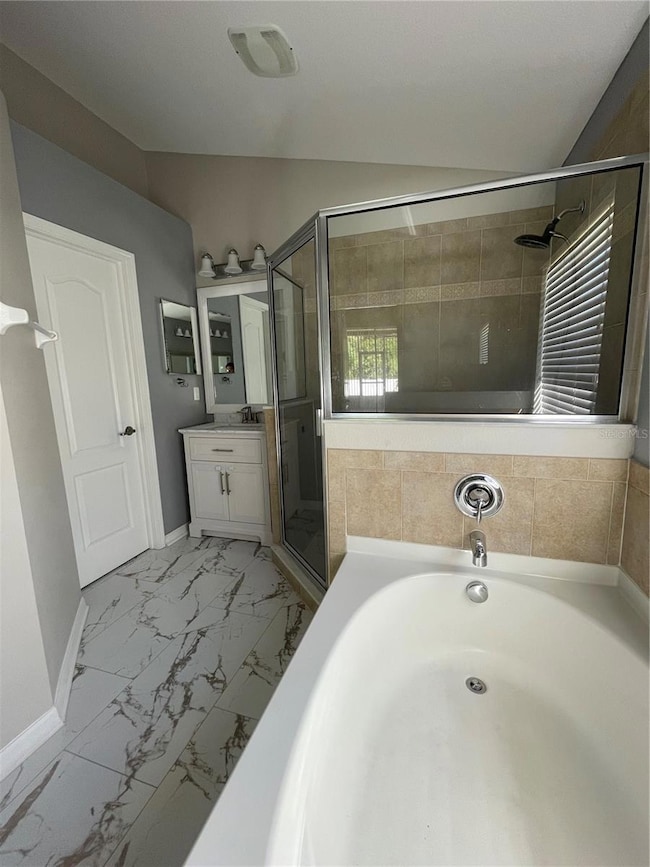2955 Trinity Cottage Dr Land O Lakes, FL 34638
Concord Station NeighborhoodHighlights
- City View
- Open Floorplan
- Stone Countertops
- Sunlake High School Rated A-
- Cathedral Ceiling
- Enclosed Patio or Porch
About This Home
3-bedroom, 2-bath home in the desirable Concord Station community! This move-in-ready home offers an open floor plan, bright kitchen with stainless steel appliances, wine refrigerator, backsplash, pantry, and window for natural light. The primary suite features a walk-in closet, garden tub, walk-in shower, and sliding doors leading to a patio with conservation view. Enjoy a formal dining area, spacious living room, and laundry room with cabinets. Community amenities include a clubhouse, pool, splash pad, fitness center, tennis and basketball courts, and playground. Conveniently located near Tampa Premium Outlets, shopping, dining, major highways, and hospitals.
Listing Agent
CHARLES RUTENBERG REALTY INC Brokerage Phone: 866-580-6402 License #3174426 Listed on: 10/20/2025

Home Details
Home Type
- Single Family
Est. Annual Taxes
- $8,213
Year Built
- Built in 2007
Lot Details
- 7,735 Sq Ft Lot
- Back Yard Fenced
- Metered Sprinkler System
Parking
- 2 Car Attached Garage
Interior Spaces
- 1,640 Sq Ft Home
- 1-Story Property
- Open Floorplan
- Bar Fridge
- Cathedral Ceiling
- Ceiling Fan
- Blinds
- Sliding Doors
- Combination Dining and Living Room
- City Views
Kitchen
- Eat-In Kitchen
- Range
- Microwave
- Dishwasher
- Stone Countertops
- Disposal
Flooring
- Laminate
- Ceramic Tile
Bedrooms and Bathrooms
- 3 Bedrooms
- Split Bedroom Floorplan
- Walk-In Closet
- 2 Full Bathrooms
- Soaking Tub
Laundry
- Laundry Room
- Washer and Electric Dryer Hookup
Outdoor Features
- Enclosed Patio or Porch
Schools
- Oakstead Elementary School
- Charles S. Rushe Middle School
- Sunlake High School
Utilities
- Central Heating and Cooling System
- Electric Water Heater
Listing and Financial Details
- Residential Lease
- Security Deposit $2,800
- Property Available on 10/21/25
- Tenant pays for cleaning fee, re-key fee
- The owner pays for insurance, pest control, taxes
- $100 Application Fee
- Assessor Parcel Number 18-26-28-003.0-00G.00-014.0
Community Details
Overview
- Property has a Home Owners Association
- Debby c/o Condominium Assoc Association, Phone Number (813) 601-8682
- Concord Station Ph 04 Units A & B Subdivision
Pet Policy
- No Pets Allowed
Map
Source: Stellar MLS
MLS Number: TB8439593
APN: 28-26-18-0030-00G00-0140
- 3233 Whitley Bay Ct
- 17914 Ayrshire Blvd
- 18055 Glastonbury Ln
- 18312 Snowdonia Dr
- 3255 Dunstable Dr
- 18084 Atherstone Trail
- 17533 Stinchar Dr
- 3006 Girvan Dr
- 17522 Balmaha Dr
- 18281 Rossendale Ct
- 2913 Butterfly Landing Dr
- 3207 Prairie Iris Dr
- 17349 Lawn Orchid Loop
- 18734 Burndall Ct
- 17433 Lawn Orchid Loop
- 3115 Chessington Dr
- 17901 Cloudless Bliss Dr
- 17248 Poppy Fields Ln
- 17347 Mint Leaf Ln
- 17350 Garden Heath Ct
- 17930 Cunningham Ct
- 18281 Thatcham Ct
- 18530 Strombury Dr
- 18932 Addison Lake Dr
- 17417 Lawn Orchid Loop
- 17326 Poppy Fields Ln
- 3348 Thistledown Ln
- 17583 Bellavista Loop
- 3213 Prairie Iris Dr
- 2170 Shining Azul Way
- 17344 Mint Leaf Ln
- 2125 Skybrooke Blvd
- 17884 Beaming Rays Ln
- 17919 Blissful Stars Dr
- 17862 Blissful Stars Dr
- 2277 Cerulean Sky Dr
- 2182 Great Sapphire Ln
- 2700 Summershine St
- 2162 Azure Vw Way
- 17588 Radiant Shine Way
