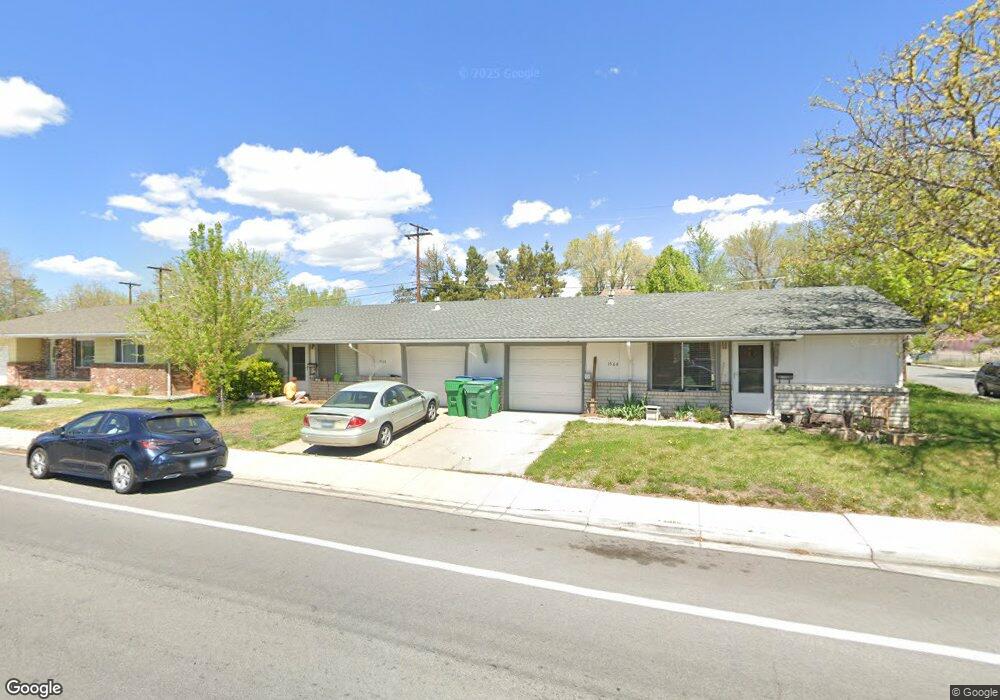1566 York Way Sparks, NV 89431
North Rock NeighborhoodEstimated Value: $476,163 - $577,000
4
Beds
2
Baths
1,960
Sq Ft
$276/Sq Ft
Est. Value
About This Home
This home is located at 1566 York Way, Sparks, NV 89431 and is currently estimated at $541,541, approximately $276 per square foot. 1566 York Way is a home located in Washoe County with nearby schools including Alice Maxwell Elementary School, Sparks Middle School, and Sparks High School.
Ownership History
Date
Name
Owned For
Owner Type
Purchase Details
Closed on
May 11, 2015
Sold by
Smith Grady and Congdon Cathy
Bought by
Feller Kaden E and Feller Carianne K
Current Estimated Value
Purchase Details
Closed on
Nov 10, 2005
Sold by
Ladue Terry M
Bought by
Smith Lizabeth A
Home Financials for this Owner
Home Financials are based on the most recent Mortgage that was taken out on this home.
Original Mortgage
$320,000
Interest Rate
5.9%
Mortgage Type
Fannie Mae Freddie Mac
Purchase Details
Closed on
Oct 31, 2005
Sold by
Ladue Patricia P and Ladue Terry M
Bought by
Ladue Terry M
Home Financials for this Owner
Home Financials are based on the most recent Mortgage that was taken out on this home.
Original Mortgage
$320,000
Interest Rate
5.9%
Mortgage Type
Fannie Mae Freddie Mac
Purchase Details
Closed on
Jun 2, 1999
Sold by
Lunsford Rosella Maude and Sheehan Arlene
Bought by
Ladue Terry M and Ladue Patricia P
Home Financials for this Owner
Home Financials are based on the most recent Mortgage that was taken out on this home.
Original Mortgage
$149,400
Interest Rate
7.2%
Purchase Details
Closed on
Feb 2, 1998
Sold by
Sheehan Arlene
Bought by
Sheehan Arlene and The Arlene A Sheehan Revocable Living Tr
Purchase Details
Closed on
Jun 16, 1995
Sold by
Sheehan Arlene and Lunsford Rosella Maude
Bought by
Sheehan Arlene and Lunsford Rosella Maude
Purchase Details
Closed on
Jul 20, 1994
Sold by
Edwards Mamie L and Sheehan Arlene
Bought by
Edwards Mamie L and Sheehan Arlene
Purchase Details
Closed on
Jun 13, 1994
Sold by
Dees Howard
Bought by
Edwards Mamie L and Sheehan Arlene
Purchase Details
Closed on
Jun 12, 1994
Sold by
Seematter Nick
Bought by
Edwards Mamie L and Sheehan Arlene
Purchase Details
Closed on
Nov 24, 1993
Sold by
Edwards Mamie L and Sheehan Arlene
Bought by
Dee Gloria Jean and Seematter Paul A
Create a Home Valuation Report for This Property
The Home Valuation Report is an in-depth analysis detailing your home's value as well as a comparison with similar homes in the area
Home Values in the Area
Average Home Value in this Area
Purchase History
| Date | Buyer | Sale Price | Title Company |
|---|---|---|---|
| Feller Kaden E | $265,500 | Western Title Co | |
| Smith Lizabeth A | $400,000 | Stewart Title Of Northern Nv | |
| Ladue Terry M | -- | Stewart Title Of Northern Nv | |
| Ladue Terry M | $166,500 | Stewart Title Company | |
| Sheehan Arlene | -- | -- | |
| Sheehan Arlene | -- | -- | |
| Edwards Mamie L | -- | -- | |
| Edwards Mamie L | -- | -- | |
| Edwards Mamie L | -- | -- | |
| Edwards Mamie L | -- | -- | |
| Dee Gloria Jean | -- | -- |
Source: Public Records
Mortgage History
| Date | Status | Borrower | Loan Amount |
|---|---|---|---|
| Previous Owner | Smith Lizabeth A | $320,000 | |
| Previous Owner | Ladue Terry M | $149,400 |
Source: Public Records
Tax History Compared to Growth
Tax History
| Year | Tax Paid | Tax Assessment Tax Assessment Total Assessment is a certain percentage of the fair market value that is determined by local assessors to be the total taxable value of land and additions on the property. | Land | Improvement |
|---|---|---|---|---|
| 2025 | $1,625 | $66,737 | $43,365 | $23,372 |
| 2024 | $1,625 | $64,218 | $40,635 | $23,583 |
| 2023 | $1,506 | $61,834 | $41,510 | $20,324 |
| 2022 | $1,394 | $50,563 | $33,355 | $17,208 |
| 2021 | $1,292 | $45,508 | $27,615 | $17,893 |
| 2020 | $1,215 | $45,194 | $26,530 | $18,664 |
| 2019 | $1,157 | $41,275 | $22,470 | $18,805 |
| 2018 | $1,104 | $34,103 | $15,190 | $18,913 |
| 2017 | $1,061 | $33,314 | $14,000 | $19,314 |
| 2016 | $1,027 | $31,312 | $11,200 | $20,112 |
Source: Public Records
Map
Nearby Homes
- 1595 York Way
- 2154 Oppio St
- 1345 Plymouth Way
- 1620 Gault Way
- 1731 Gault Way Unit D
- 1655 Byrd Dr
- 1160 York Way
- 0 N Mccarran Blvd Unit 250052909
- 1799 Vance Way
- 1110 Xman Way
- 1125 Dodson Way
- 1124 Sbragia Way
- 1780 Greenbrae Dr
- 3269 Valley Forge Way
- 1121 Greenbrae Dr
- 1365 Prospect Ave
- 1003 Sbragia Way
- 1855 Verano Dr
- 1705 9th St
- 5530 High Rock Way
