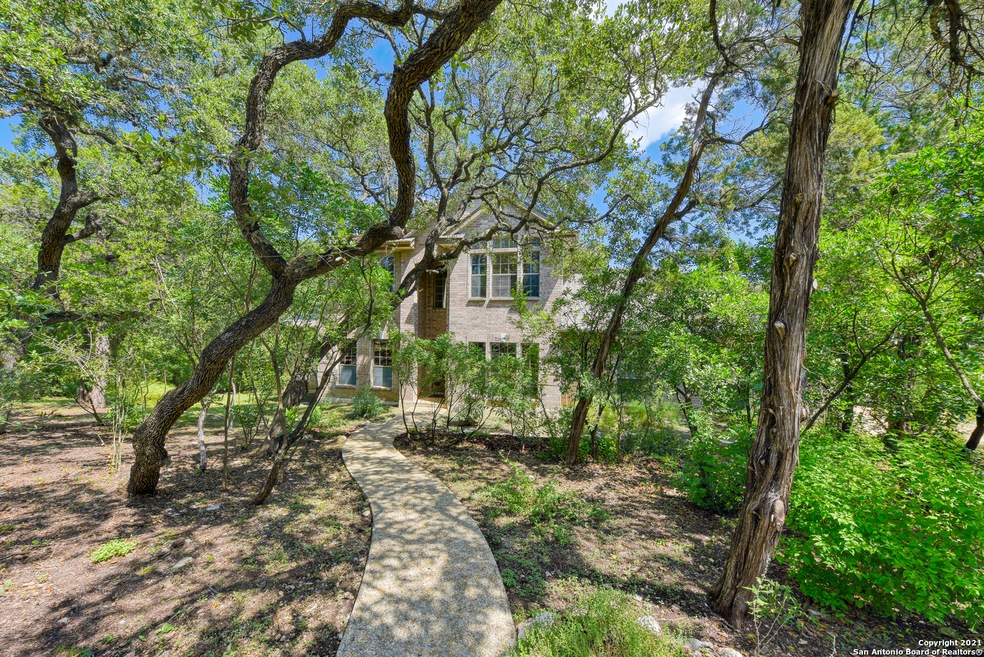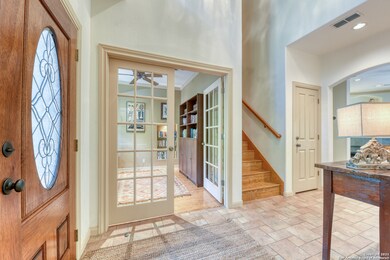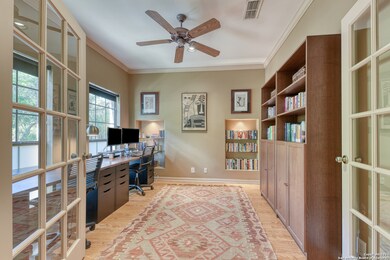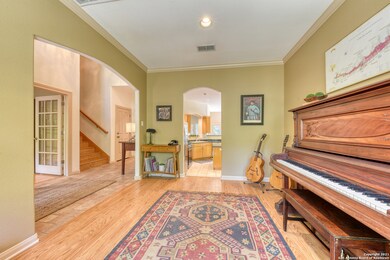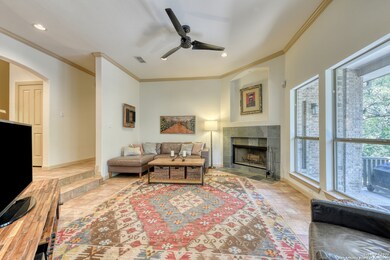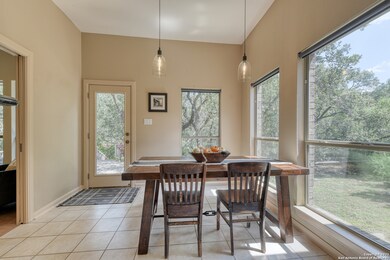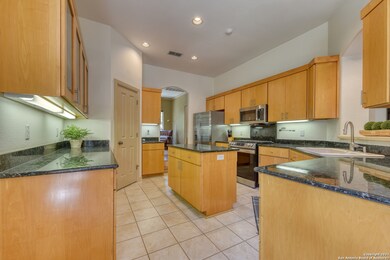
15660 Chinquapin Helotes, TX 78023
Highlights
- Custom Closet System
- Mature Trees
- Solid Surface Countertops
- Los Reyes Elementary School Rated A-
- Deck
- Game Room
About This Home
As of August 2024***OPEN HOUSE SATURDAY SEPTEMBER 18TH FROM 2-4PM HOSTED BY KIM REED | Country living in a highly desirable neighborhood sitting on over an acre with the convenience of being close to the city. Front yard lined with mature trees gives you the privacy you seek and the shade you desire. Gorgeous windows throughout the home offering views into the parklike yard. Study off the entrance with French Doors provide the necessary seclusion when work must come home. Spacious formal Dining Room is great for entertaining with easy access to kitchen. Chef's dream Kitchen offers an abundance of counter space plus island for prep work and cabinets for storage, recently updated stainless steel appliances, plus a casual dining space. Living room features cozy fireplace and serene backyard views. After a long day, retreat to your peaceful owners bedroom offering back patio access and en-suite bathroom. Bathroom features double vanities plus vanity space, soaking tub, stall shower, water closet and walk in closet. Second floor offers game room and spacious secondary bedrooms with jack and jill bath. The generous Backyard is a dream and features large deck great for enjoying the upcoming fall evenings with guests. Recent updates and upgrades done by seller include replacement of both AC units, roof, garage door, gutters, water softener, water heaters, plus alarm system.
Last Buyer's Agent
Mariana Aburto
Keller Williams City-View
Home Details
Home Type
- Single Family
Est. Annual Taxes
- $11,325
Year Built
- Built in 2002
Lot Details
- 1.15 Acre Lot
- Wire Fence
- Mature Trees
HOA Fees
- $64 Monthly HOA Fees
Home Design
- Brick Exterior Construction
- Slab Foundation
- Roof Vent Fans
- Masonry
Interior Spaces
- 2,697 Sq Ft Home
- Property has 2 Levels
- Ceiling Fan
- Wood Burning Fireplace
- Double Pane Windows
- Window Treatments
- Living Room with Fireplace
- Game Room
Kitchen
- Eat-In Kitchen
- Walk-In Pantry
- Self-Cleaning Oven
- Stove
- Microwave
- Ice Maker
- Dishwasher
- Solid Surface Countertops
- Disposal
Flooring
- Carpet
- Linoleum
- Ceramic Tile
Bedrooms and Bathrooms
- 4 Bedrooms
- Custom Closet System
- Walk-In Closet
Laundry
- Laundry Room
- Laundry on main level
- Washer Hookup
Attic
- Permanent Attic Stairs
- Partially Finished Attic
Home Security
- Security System Owned
- Carbon Monoxide Detectors
- Fire and Smoke Detector
Parking
- 2 Car Attached Garage
- Side or Rear Entrance to Parking
- Garage Door Opener
Eco-Friendly Details
- ENERGY STAR Qualified Equipment
Outdoor Features
- Deck
- Rain Gutters
Schools
- Los Reyes Elementary School
- Hector Garcia Middle School
- Oconnor High School
Utilities
- Central Heating and Cooling System
- SEER Rated 16+ Air Conditioning Units
- SEER Rated 13-15 Air Conditioning Units
- Multiple Heating Units
- Heating System Uses Natural Gas
- Programmable Thermostat
- Multiple Water Heaters
- Gas Water Heater
- Water Softener is Owned
- Septic System
- Private Sewer
- Phone Available
- Cable TV Available
Listing and Financial Details
- Legal Lot and Block 1035 / 1
- Assessor Parcel Number 045221011035
Community Details
Overview
- $350 HOA Transfer Fee
- Los Reyes Canyons Home Owners Association
- Built by Benson
- Los Reyes Canyons Subdivision
- Mandatory home owners association
Security
- Controlled Access
Ownership History
Purchase Details
Home Financials for this Owner
Home Financials are based on the most recent Mortgage that was taken out on this home.Purchase Details
Home Financials for this Owner
Home Financials are based on the most recent Mortgage that was taken out on this home.Purchase Details
Home Financials for this Owner
Home Financials are based on the most recent Mortgage that was taken out on this home.Purchase Details
Similar Homes in Helotes, TX
Home Values in the Area
Average Home Value in this Area
Purchase History
| Date | Type | Sale Price | Title Company |
|---|---|---|---|
| Deed | -- | None Listed On Document | |
| Vendors Lien | -- | Presidio Title | |
| Vendors Lien | -- | Stc | |
| Warranty Deed | -- | -- |
Mortgage History
| Date | Status | Loan Amount | Loan Type |
|---|---|---|---|
| Open | $530,400 | New Conventional | |
| Previous Owner | $485,000 | VA | |
| Previous Owner | $275,500 | New Conventional | |
| Previous Owner | $57,640 | Unknown | |
| Previous Owner | $233,600 | Unknown | |
| Previous Owner | $232,500 | Unknown | |
| Previous Owner | $228,000 | Unknown | |
| Previous Owner | $28,500 | Unknown |
Property History
| Date | Event | Price | Change | Sq Ft Price |
|---|---|---|---|---|
| 08/02/2024 08/02/24 | Sold | -- | -- | -- |
| 06/26/2024 06/26/24 | Pending | -- | -- | -- |
| 05/23/2024 05/23/24 | Price Changed | $600,000 | -4.0% | $222 / Sq Ft |
| 04/17/2024 04/17/24 | Price Changed | $625,000 | -2.3% | $232 / Sq Ft |
| 03/20/2024 03/20/24 | Price Changed | $639,900 | -1.6% | $237 / Sq Ft |
| 02/23/2024 02/23/24 | For Sale | $650,000 | +21.5% | $241 / Sq Ft |
| 01/20/2022 01/20/22 | Off Market | -- | -- | -- |
| 10/21/2021 10/21/21 | Sold | -- | -- | -- |
| 09/21/2021 09/21/21 | Pending | -- | -- | -- |
| 09/10/2021 09/10/21 | For Sale | $535,000 | -- | $198 / Sq Ft |
Tax History Compared to Growth
Tax History
| Year | Tax Paid | Tax Assessment Tax Assessment Total Assessment is a certain percentage of the fair market value that is determined by local assessors to be the total taxable value of land and additions on the property. | Land | Improvement |
|---|---|---|---|---|
| 2023 | $4,480 | $569,050 | $112,020 | $457,030 |
| 2022 | $12,128 | $538,880 | $97,410 | $441,470 |
| 2021 | $11,074 | $471,380 | $97,790 | $373,590 |
| 2020 | $11,436 | $476,380 | $97,790 | $378,590 |
| 2019 | $11,230 | $454,570 | $97,790 | $356,780 |
| 2018 | $10,790 | $436,440 | $97,790 | $338,650 |
| 2017 | $10,267 | $414,480 | $97,790 | $316,690 |
| 2016 | $9,641 | $389,197 | $97,790 | $319,540 |
| 2015 | $7,778 | $353,815 | $97,440 | $290,840 |
| 2014 | $7,778 | $321,650 | $0 | $0 |
Agents Affiliated with this Home
-
K
Seller's Agent in 2024
Kimberly Reed
M. Stagers Realty Partners
-
S
Buyer's Agent in 2024
Semira Rivers
Real Broker, LLC
-
Melissa Stagers

Seller's Agent in 2021
Melissa Stagers
M. Stagers Realty Partners
(210) 913-0377
933 Total Sales
-
M
Buyer's Agent in 2021
Mariana Aburto
Keller Williams City-View
Map
Source: San Antonio Board of REALTORS®
MLS Number: 1555232
APN: 04522-101-1035
- 15610 Chinquapin
- 15315 Flying Cir
- 15636 Escarpment Oak
- 15425 Flying Cir
- 10539 Far Reaches Ln
- 15729 La Subida Trail
- 0 Bandera Rd
- 15352 Texas Highway 16
- 15311 Escarpment Oak
- 14465 Chinquapin
- 15149 Marin Hollow
- 10811 Newcroft Place
- 14540 Chinquapin
- 10607 Carmona
- 10212 Whip o Will Way
- 10302 Cima Vista
- 10627 Larch Grove Ct
- 10611 Larch Grove Ct
- 16227 Ondara
- 15934 Revello Ct
