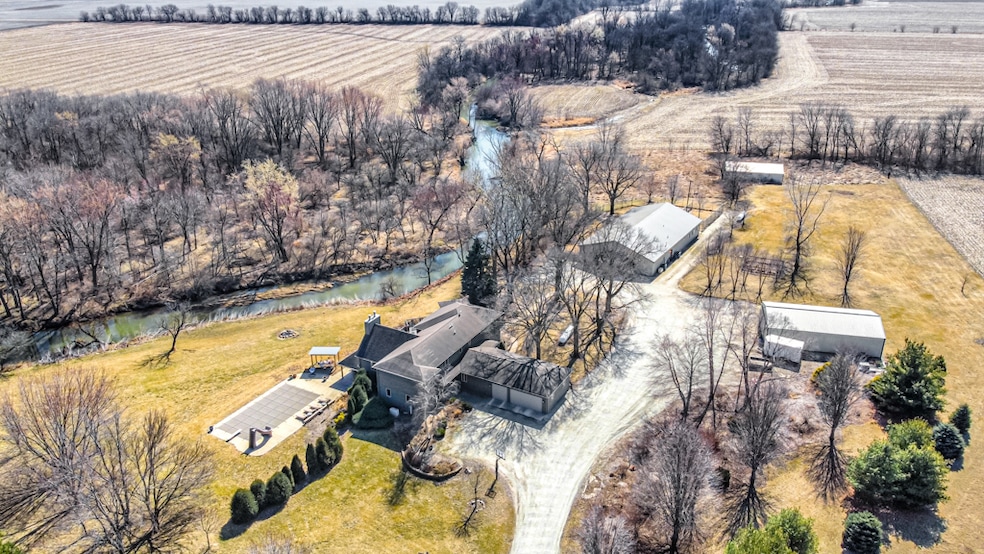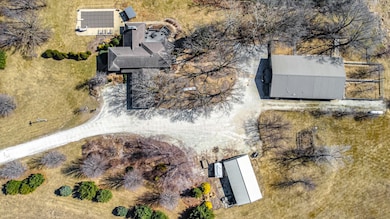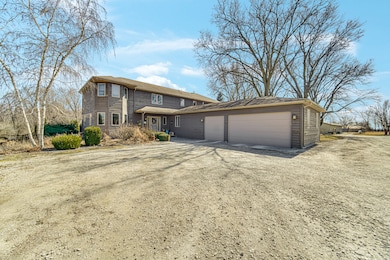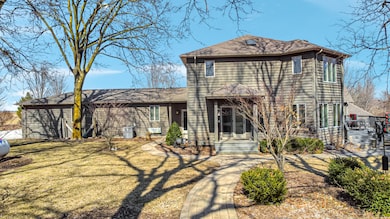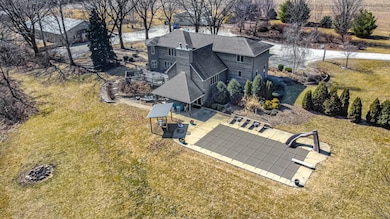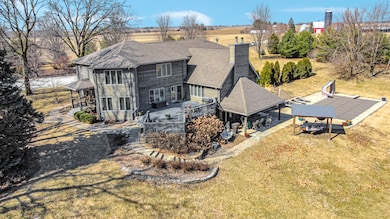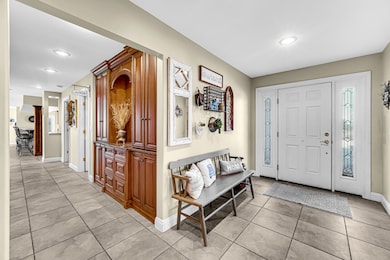15661 W Peotone Rd Wilmington, IL 60481
Estimated payment $9,542/month
Highlights
- Water Views
- Barn
- Home fronts a creek
- Peotone Junior High School Rated 9+
- In Ground Pool
- 18 Acre Lot
About This Home
Have you been waiting for that once-in-a-lifetime opportunity to present itself - one where you could own an exceptional 18-acre piece of land, a gorgeous custom-built home, a secondary building currently housing a successful working business, a large pole barn, and more?? Your dreams have been answered! 15661 Peotone Rd is an estate unlike any other! This 4,600 square foot home is filled with high-end custom maple cabinetry and built-ins, soaring ceilings, and unique extras such as two fireplaces, an 18-foot granite kitchen island, and a primary suite with a 20x8 closet and TWO primary bathrooms - truly one of a kind! The main level was designed with style, comfort, and functionality in mind. The light-filled, two-story family room, featuring a soaring ceiling and beautiful wood-accented fireplace, is a showstopper. Equally impressive is the gourmet kitchen, expertly designed with stunning maple cabinets, granite countertops, a food prep sink, two dishwashers, and an island that seats eight, offering ample space for family and guests alike. The main level also features a generously sized laundry room, a breezeway, massive mudroom, and a fantastic flex space with a tandem room and bay window. Currently being used as a 5th bedroom and office, this versatile space is perfect as a home office, guest room, or additional TV/gaming room! For the perfect place to relax and entertain, head to the walkout basement, offering an additional 700 square feet of finished space. This space includes a spacious rec room, cozy fireplace, kitchenette, and exterior access to the sprawling patio where an outdoor bar and a 20x40 in-ground pool await! Two maintenance-free decks provide the perfect setting to enjoy your morning coffee while taking in the peaceful sounds of the birds and the tranquil view of the tree-lined bank of Forked Creek. In the back of the home, a paved walkway leads to an additional 4,400-square-foot building currently operating as a successful pet boarding facility. The kennel has 21 dog runs, a massive open playroom, five fenced outside yards, and a spacious dog-washing station ideal for grooming services. The building features a powder room, full kitchen, and laundry room - making it suitable for a variety of business ventures. Also located on the property is a 30 x 55 pole barn with electric, providing space to store all your toys and equipment, serve as a workshop, man cave, or even generate income by renting it out for car, boat, or RV storage. The front 10 acres of this A-1 zoned property in Unincorporated Wilmington tillable providing an additional possible income generation possibility. This impressive Wilmington estate has so much to offer and may be just what you've been searching for! Schedule your private showing today!
Home Details
Home Type
- Single Family
Est. Annual Taxes
- $16,463
Year Built
- Built in 1994
Lot Details
- 18 Acre Lot
- Lot Dimensions are 590x1294
- Home fronts a creek
- Kennel or Dog Run
- Landscaped Professionally
- Mature Trees
Parking
- 3.5 Car Garage
Home Design
- Asphalt Roof
- Radon Mitigation System
- Concrete Perimeter Foundation
Interior Spaces
- 4,623 Sq Ft Home
- 2-Story Property
- Central Vacuum
- Built-In Features
- Bar Fridge
- Beamed Ceilings
- Ceiling Fan
- Wood Burning Fireplace
- Blinds
- Bay Window
- Window Screens
- Mud Room
- Entrance Foyer
- Living Room with Fireplace
- 2 Fireplaces
- Family or Dining Combination
- Home Office
- Recreation Room
- Workshop
- Storage Room
- Water Views
Kitchen
- Breakfast Bar
- Electric Cooktop
- Microwave
- Dishwasher
- Wine Refrigerator
- Stainless Steel Appliances
- Granite Countertops
Flooring
- Carpet
- Ceramic Tile
Bedrooms and Bathrooms
- 5 Bedrooms
- 5 Potential Bedrooms
- Main Floor Bedroom
- Walk-In Closet
Laundry
- Laundry Room
- Dryer
- Washer
- Sink Near Laundry
Basement
- Partial Basement
- Sump Pump
- Fireplace in Basement
Home Security
- Home Security System
- Carbon Monoxide Detectors
Outdoor Features
- In Ground Pool
- Deck
- Patio
- Fire Pit
- Outbuilding
Farming
- Barn
Utilities
- Central Air
- Heating System Uses Propane
- Power Generator
- Well
- Water Softener is Owned
- Septic Tank
Listing and Financial Details
- Homeowner Tax Exemptions
Map
Home Values in the Area
Average Home Value in this Area
Tax History
| Year | Tax Paid | Tax Assessment Tax Assessment Total Assessment is a certain percentage of the fair market value that is determined by local assessors to be the total taxable value of land and additions on the property. | Land | Improvement |
|---|---|---|---|---|
| 2024 | $17,172 | $298,283 | $36,059 | $262,224 |
| 2023 | $17,172 | $282,807 | $33,477 | $249,330 |
| 2022 | $15,967 | $268,538 | $31,102 | $237,436 |
| 2021 | $15,897 | $258,616 | $29,368 | $229,248 |
| 2020 | $14,819 | $248,744 | $27,672 | $221,072 |
| 2019 | $15,523 | $246,873 | $27,124 | $219,749 |
| 2018 | $15,879 | $234,956 | $25,199 | $209,757 |
| 2017 | $15,159 | $222,879 | $23,275 | $199,604 |
| 2016 | $14,874 | $204,100 | $22,203 | $181,897 |
| 2015 | $13,574 | $197,148 | $20,944 | $176,204 |
| 2014 | $13,574 | $194,029 | $20,330 | $173,699 |
| 2013 | $13,574 | $193,844 | $20,145 | $173,699 |
Property History
| Date | Event | Price | List to Sale | Price per Sq Ft | Prior Sale |
|---|---|---|---|---|---|
| 03/31/2025 03/31/25 | For Sale | $1,550,000 | 0.0% | -- | |
| 03/26/2025 03/26/25 | For Sale | $1,550,000 | +59.0% | $335 / Sq Ft | |
| 10/09/2015 10/09/15 | Sold | $975,000 | -1.7% | $211 / Sq Ft | View Prior Sale |
| 08/11/2015 08/11/15 | Pending | -- | -- | -- | |
| 04/30/2015 04/30/15 | For Sale | $992,000 | -- | $215 / Sq Ft |
Purchase History
| Date | Type | Sale Price | Title Company |
|---|---|---|---|
| Warranty Deed | $975,000 | First American Title Company | |
| Warranty Deed | $345,000 | -- | |
| Quit Claim Deed | -- | -- |
Mortgage History
| Date | Status | Loan Amount | Loan Type |
|---|---|---|---|
| Closed | $780,000 | Purchase Money Mortgage | |
| Previous Owner | $245,000 | No Value Available |
Source: Midwest Real Estate Data (MRED)
MLS Number: 12308340
APN: 13-19-29-100-004
- 0000 W Barr Rd
- 0000 W Barr Rd Unit Wilmington IL 60481
- SW Rt 53 W Wilmington Rd
- 0 W Arsenal Rd
- 00 W Barr Rd
- 00 W Commercial St
- 13836 W Joliet Rd
- 15750 W Doyle Rd
- 00 W Wilmington Rd
- 12504 W Wilmington Rd
- 25961 S Manchester Ln
- Tract 1 Schoolhouse Haley Rd Rd
- Lot 4 S Rt 52 Rd
- 0000 Nwc Route 52 and Bruns Rd
- Lot5 S Rt 52 Rd
- Sec 7 Twp 34n R 11e
- LOT 5 Catherine Ct
- LOT 4 Catherine Ct
- 3032 W 9000n Rd
- 31507 U S 45
- 175 S May St
- 220 May St
- 800 E Kahler Rd
- 206 N East St Unit 204
- 309 S Joliet St
- 420 Stewart Ct
- 430 Stewart Ct
- 477 Water Tower Rd N
- 636 Meadowood Ln
- 252 S Oak St
- 109 E Division St Unit 109
- 332 W North St
- 516 S Second St
- 421 E South St
- 29837 Illinois 50 Unit 41A
- 29837 Illinois 50 Unit 39A
- 29837 Illinois 50 Unit 24
- 24805 Murphy Rd
- 1023 Shagbark Ct Unit 1D
- 627 N Edgemere Dr
