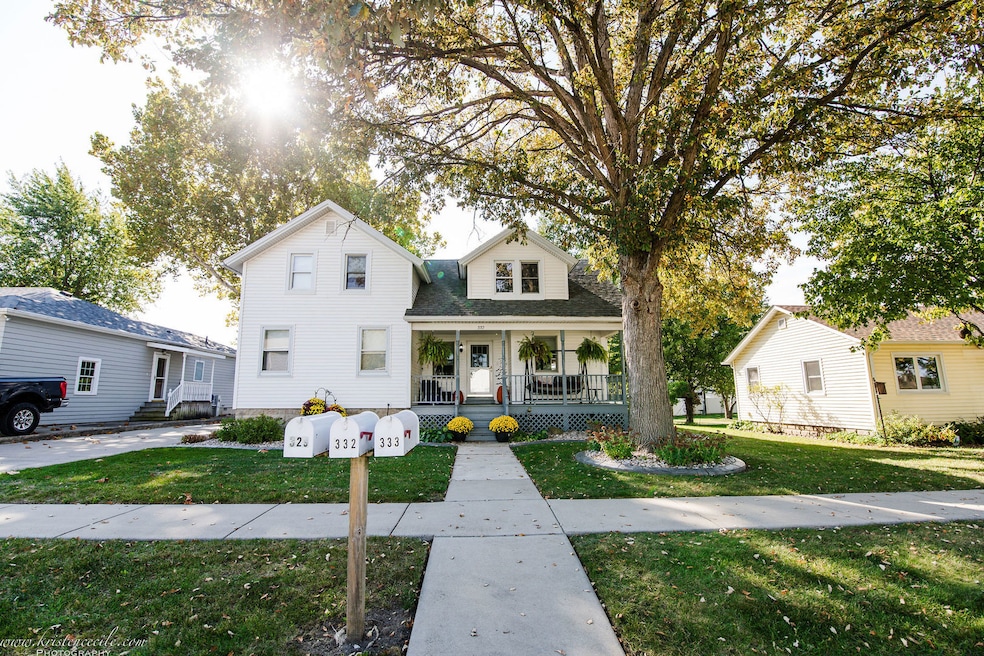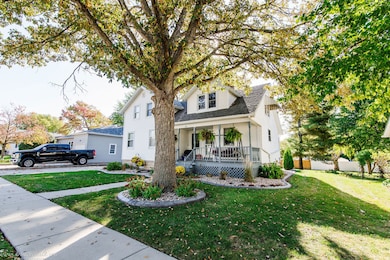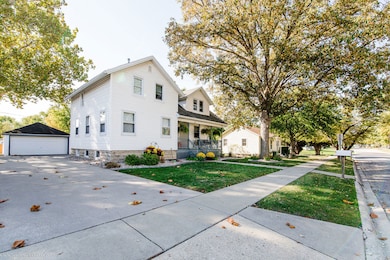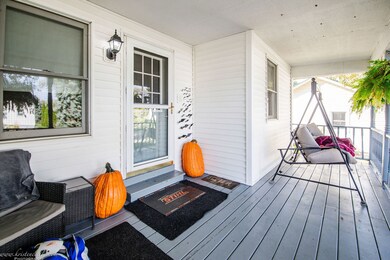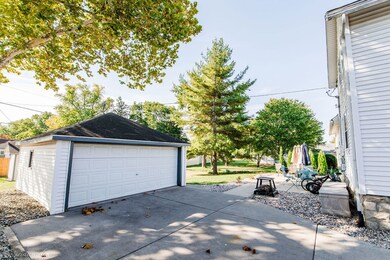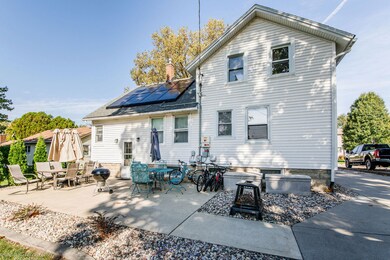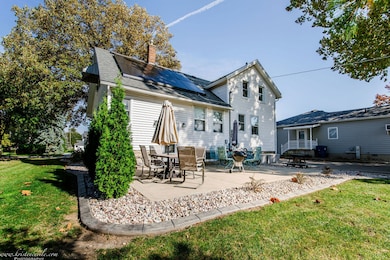332 W North St Peotone, IL 60468
3
Beds
2
Baths
1,500
Sq Ft
--
Built
Highlights
- Spa
- Wood Flooring
- Formal Dining Room
- Peotone Junior High School Rated 9+
- Main Floor Bedroom
- Patio
About This Home
Welcome to this charming 3-bedroom farmhouse-style home, brimming with character in a serene setting! Unwind on the inviting covered front porch, perfect for soaking in peaceful moments. Inside, beautiful hardwood floors enhance the living spaces with timeless elegance. The spacious backyard is a true retreat, featuring mature trees, a 25x15 patio, stunning landscaping with concrete curb edging, and a 10x12 shed for ample storage. The detached garage, heated and insulated, ensures year-round comfort. This delightful home won't last long-call today to schedule your private tour before it's gone!
Home Details
Home Type
- Single Family
Est. Annual Taxes
- $3,516
Lot Details
- Lot Dimensions are 61.5x136.9x61.5x136.9
Parking
- 2 Car Garage
- Driveway
Home Design
- Asphalt Roof
- Concrete Perimeter Foundation
Interior Spaces
- 1,500 Sq Ft Home
- Family Room
- Living Room
- Formal Dining Room
Kitchen
- Range
- Microwave
- Freezer
Flooring
- Wood
- Carpet
- Vinyl
Bedrooms and Bathrooms
- 3 Bedrooms
- 3 Potential Bedrooms
- Main Floor Bedroom
- 2 Full Bathrooms
Laundry
- Laundry Room
- Dryer
- Washer
Basement
- Basement Fills Entire Space Under The House
- Finished Basement Bathroom
Outdoor Features
- Spa
- Patio
- Shed
Schools
- Peotone Elementary School
- Peotone Junior High School
- Peotone High School
Utilities
- Heating System Uses Natural Gas
- Radiant Heating System
Community Details
- No Pets Allowed
Listing and Financial Details
- Property Available on 1/15/25
Map
Source: Midwest Real Estate Data (MRED)
MLS Number: 12515901
APN: 17-20-24-113-003
Nearby Homes
- 200 W Crawford St
- 205 W Crawford St
- 00 S Center Rd
- 0 W Wilmington Rd
- 321 E Main St
- 409 E Main St
- Lot 015 S Rathje Rd
- 404 E South St
- 309b S Harlem Ave
- 0 S Governors Hwy
- The Sommerville Plan at Westgate Manor
- The FoxGrove Plan at Westgate Manor
- The Prairie View Plan at Westgate Manor
- The Aspen II Plan at Westgate Manor
- The Manchester II Plan at Westgate Manor
- The Prairie II Plan at Westgate Manor
- The Stonebridge II Plan at Westgate Manor
- 0 W Wilmington Rd
- 927 Locust Ln
- 405 Locust Ln
- 421 E South St
- 516 S Second St
- 29837 Illinois 50 Unit 41A
- 29837 Illinois 50 Unit 39A
- 29837 Illinois 50 Unit 24
- 477 Water Tower Rd N
- 26229 S Peach Tree Ln
- 26248 Apple Blossom Ln
- 109 E Division St Unit 109
- 5543 W Margaret St Unit B
- 25773 S Hoover Ct
- 25766 S Taft St
- 252 S Oak St
- 5100 Augusta Blvd Unit 134
- 8 Drake Ln Unit 8DRAK
- 19 Sandpiper Ln Unit 19SAND
- 73 Meadowlark Ln Unit 73MEAD
- 17 Meadowlark Ln Unit 17MEAD
- 43 Partridge Ln Unit 43PART
- 631 Elm
