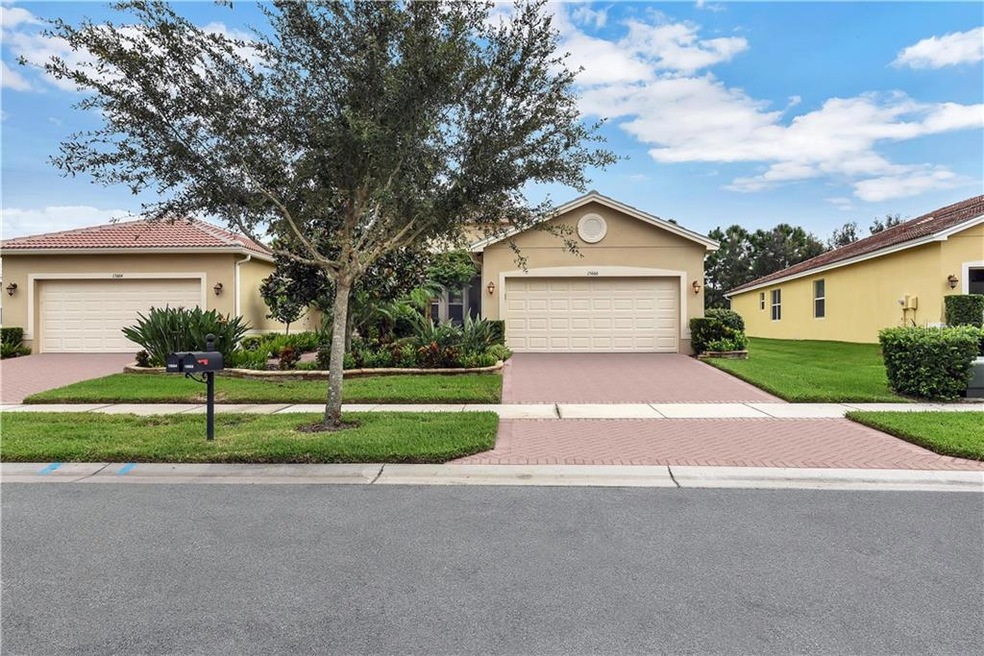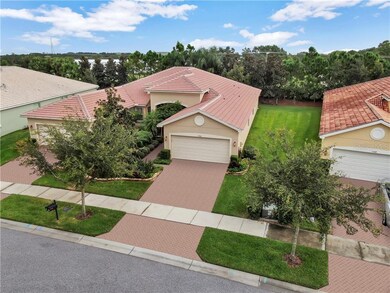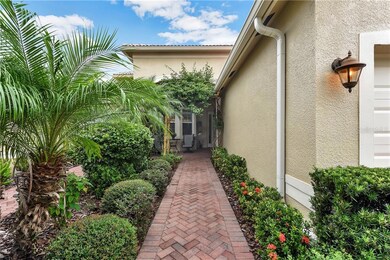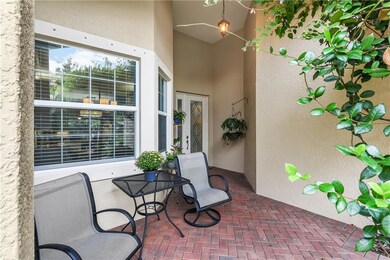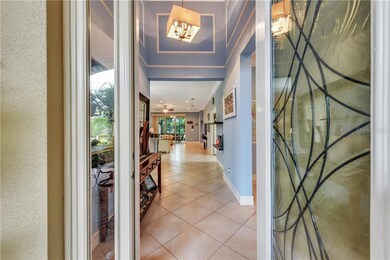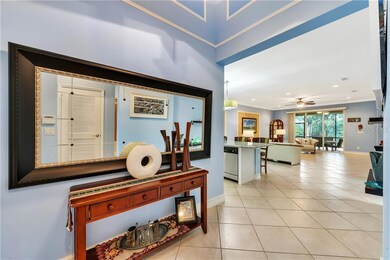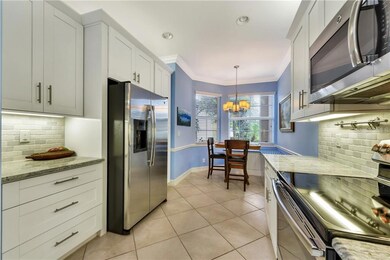
15666 Aurora Lake Cir Wimauma, FL 33598
Highlights
- Fitness Center
- Gated Community
- Florida Architecture
- Senior Community
- Open Floorplan
- Wood Flooring
About This Home
As of March 2025Live an active carefree lifestyle in this totally upgraded Julia model villa located in Tampa Bay's Premier 55+ community of Valencia Lakes. As you approach this home notice the decorative stone boarders, lush landscaping and full length etched hurricane glass entry door. Impressive from the start!
The foyer welcomes you with soaring ceilings and extensive molding details. Up front is the privately situated guest bedroom with wood floors and a full bath. Continue through to the wide open living area. Notice the Premium upgrade tile laid diagonal that gives a very spacious custom feel. Beautiful 6" crown and base molding are throughout the home as well as elegant lighting for that wow factor.
Next enter the beautifully renovated kitchen with features suited for any luxury home. High quality shaker cabinets are accentuated with above and below cabinet lighting and lighted glass door feature. Gleaming granite counters with extended overhang make for plenty of prep space and room for four bar stools at the large peninsula. The over-sized stainless sink will make clean up a breeze. Stainless appliances and a built-in breakfast banquet round out this amazing space.
Your office/flex room is nicely furnished with a complete wall of cabinetry and granite desk top. The large living room has ample recessed lighting and more custom molding details. Open the sliders and extend your entertaining space to the quiet, tropical backyard. Enjoy a glass of wine on the shuttered and screened lanai or the 10 ft. outdoor paved extension. The Master Bedroom also overlooks this private outdoor space and has wood flooring, two walk-in closets and an en suite bath with double sinks and large shower.
The laundry room has an added sink and cabinets and leads to the two car garage with built-in workbench, extra GFI outlets and extra shelving for all your storage and project needs. Water softener and whole house carbon filter remain.
Sit back and relax because your HOA fees include - 24/7 manned gate,lawn, garden, tree and irrigation maintenance, cable TV, internet, monitored security system, routine washing of pavers & exterior walls, routine exterior painting (done this year) , home insurance (not contents) as well as numerous common area amenities. You've worked hard for this new lifestyle so come enjoy the resort style, resistance and lap pools, heated spa, tennis courts, bocce ball courts, shuffleboard lanes, dog park, RV/boat storage, Bistro Restaurant, fitness center, pool hall and endless activities in the Club House and Social Hall.
Last Agent to Sell the Property
Mary Yvette Nieves, Broker Associate
RE/MAX REALTY UNLIMITED License #3195529

Home Details
Home Type
- Single Family
Est. Annual Taxes
- $3,907
Year Built
- Built in 2015
Lot Details
- 5,818 Sq Ft Lot
- Southwest Facing Home
- Property is zoned PD
HOA Fees
- $550 Monthly HOA Fees
Parking
- 2 Car Attached Garage
Home Design
- Florida Architecture
- Villa
- Slab Foundation
- Tile Roof
- Concrete Roof
- Block Exterior
- Stucco
Interior Spaces
- 1,747 Sq Ft Home
- 1-Story Property
- Open Floorplan
- Crown Molding
- High Ceiling
- Ceiling Fan
- Family Room Off Kitchen
- Hurricane or Storm Shutters
Kitchen
- Eat-In Kitchen
- Range
- Microwave
- Dishwasher
- Stone Countertops
- Disposal
Flooring
- Wood
- Ceramic Tile
Bedrooms and Bathrooms
- 2 Bedrooms
- Walk-In Closet
- 2 Full Bathrooms
Laundry
- Dryer
- Washer
Eco-Friendly Details
- Reclaimed Water Irrigation System
Outdoor Features
- Enclosed patio or porch
- Exterior Lighting
Utilities
- Central Heating and Cooling System
- Thermostat
- Water Softener
- High Speed Internet
- Cable TV Available
Listing and Financial Details
- Down Payment Assistance Available
- Homestead Exemption
- Visit Down Payment Resource Website
- Tax Lot 95
- Assessor Parcel Number U-32-31-20-9WI-000000-00095.0
Community Details
Overview
- Senior Community
- Association fees include 24-hour guard, cable TV, common area taxes, community pool, escrow reserves fund, maintenance structure, ground maintenance, manager, pest control, pool maintenance, private road, recreational facilities
- First Service Residential/Amber Nelson Association, Phone Number (813) 643-6800
- Built by GL Homes
- Valencia Lakes Tr Mm Ph Subdivision, Julia Floorplan
- Association Owns Recreation Facilities
- The community has rules related to deed restrictions, allowable golf cart usage in the community
- Rental Restrictions
Recreation
- Tennis Courts
- Fitness Center
- Community Pool
- Park
Security
- Gated Community
Ownership History
Purchase Details
Home Financials for this Owner
Home Financials are based on the most recent Mortgage that was taken out on this home.Purchase Details
Home Financials for this Owner
Home Financials are based on the most recent Mortgage that was taken out on this home.Purchase Details
Map
Home Values in the Area
Average Home Value in this Area
Purchase History
| Date | Type | Sale Price | Title Company |
|---|---|---|---|
| Warranty Deed | $317,000 | All American Title | |
| Warranty Deed | $270,000 | Majesty Title Services | |
| Special Warranty Deed | $254,900 | Attorney |
Mortgage History
| Date | Status | Loan Amount | Loan Type |
|---|---|---|---|
| Open | $237,000 | New Conventional |
Property History
| Date | Event | Price | Change | Sq Ft Price |
|---|---|---|---|---|
| 03/25/2025 03/25/25 | Sold | $317,000 | -0.8% | $181 / Sq Ft |
| 02/20/2025 02/20/25 | Pending | -- | -- | -- |
| 01/26/2025 01/26/25 | Price Changed | $319,500 | -1.5% | $182 / Sq Ft |
| 12/30/2024 12/30/24 | Price Changed | $324,500 | -4.4% | $185 / Sq Ft |
| 12/06/2024 12/06/24 | For Sale | $339,500 | +25.7% | $193 / Sq Ft |
| 12/29/2020 12/29/20 | Sold | $270,000 | -1.8% | $155 / Sq Ft |
| 12/01/2020 12/01/20 | Pending | -- | -- | -- |
| 10/07/2020 10/07/20 | For Sale | $275,000 | -- | $157 / Sq Ft |
Tax History
| Year | Tax Paid | Tax Assessment Tax Assessment Total Assessment is a certain percentage of the fair market value that is determined by local assessors to be the total taxable value of land and additions on the property. | Land | Improvement |
|---|---|---|---|---|
| 2024 | $3,985 | $229,576 | -- | -- |
| 2023 | $3,854 | $222,889 | $0 | $0 |
| 2022 | $3,686 | $216,397 | $0 | $0 |
| 2021 | $4,656 | $224,649 | $22,369 | $202,280 |
| 2020 | $3,732 | $216,725 | $21,581 | $195,144 |
| 2019 | $3,907 | $225,836 | $0 | $0 |
| 2018 | $3,881 | $221,625 | $0 | $0 |
| 2017 | $3,862 | $218,541 | $0 | $0 |
| 2016 | $4,578 | $212,160 | $0 | $0 |
| 2015 | $1,171 | $38,573 | $0 | $0 |
| 2014 | -- | $5,818 | $0 | $0 |
About the Listing Agent

When you work with Mary Yvette, you benefit from the in-depth service and specialized support of her team—The Mary Nieves Group. They work in unison to provide you with the most comprehensive real estate services around. Quite simply, with Mary’s proven leadership, negotiation skills, experience and team approach on your side, you can be sure your next move will be a complete success. Serving since 2007, Mary Yvette has acquired the following designations: (Certified International Property
Mary Yvette's Other Listings
Source: Stellar MLS
MLS Number: T3269010
APN: U-32-31-20-9WI-000000-00095.0
- 15657 Aurora Lake Cir
- 15644 Aurora Lake Cir
- 15724 Aurora Lake Cir
- 15626 Aurora Lake Cir
- 15427 Winter Breeze Ln
- 5124 Highland Pointe Ct
- 15520 Florida Breeze Loop
- 5004 Sandy Brook Cir
- 15525 Corona Del Mar Dr
- 5011 Sandy Brook Cir
- 15503 Corona Del Mar Dr
- 15434 Santa Pola Dr
- 4949 Sandy Brook Cir
- 5013 Sevilla Shores Dr
- 4943 Sandy Brook Cir
- 5014 Ruby Flats Dr
- 4936 Sandy Brook Cir
- 4917 Sandy Brook Cir
- 5006 Ruby Flats Dr
- 4905 Avila Lakes Dr
