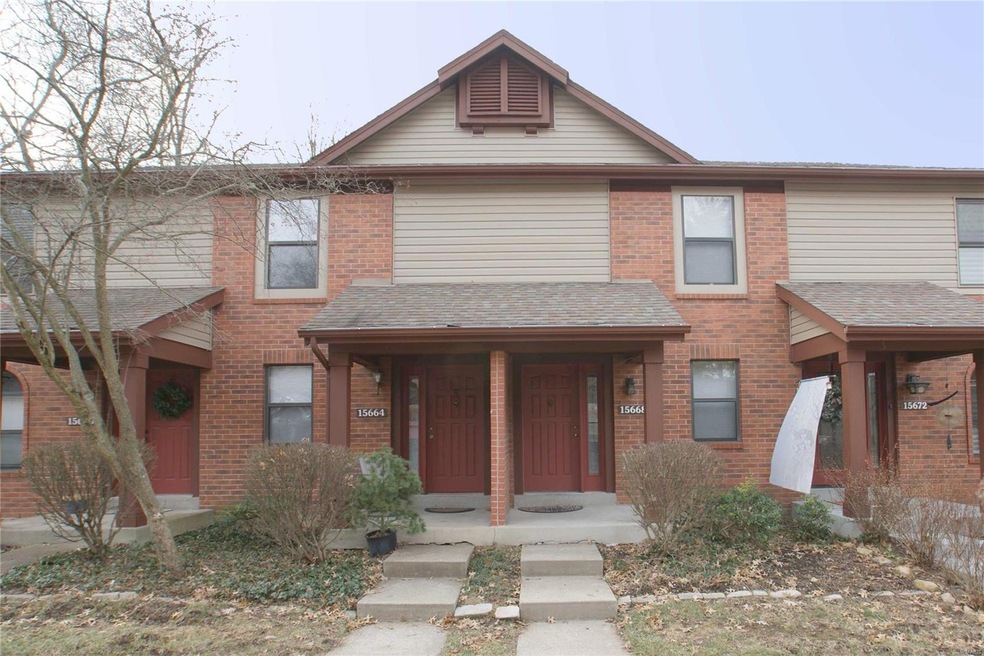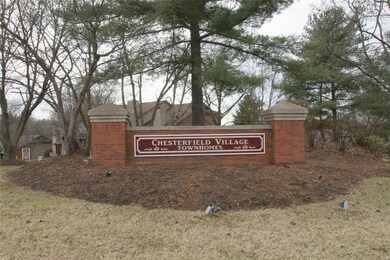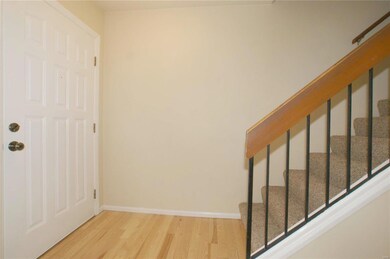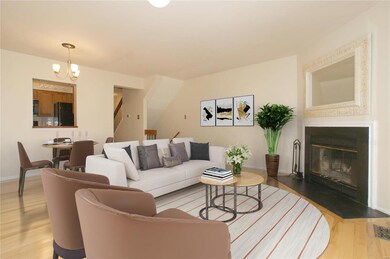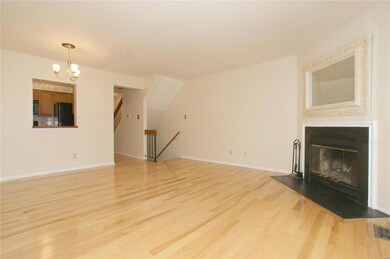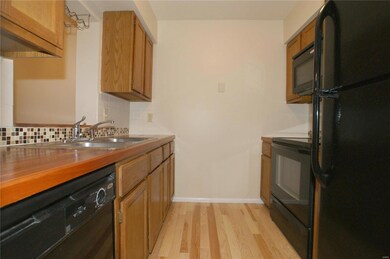
15668 Quail Meadows Dr Unit C Chesterfield, MO 63017
Highlights
- In Ground Pool
- Primary Bedroom Suite
- Deck
- Shenandoah Valley Elementary Rated A
- Clubhouse
- 2-Story Property
About This Home
As of March 2019A PERFECT CHESTERFIELD LOCATION IN A QUAINT SETTING BACKING TO TREES & COMMON GROUND! This townhome offers 2 Bedrooms, 1.5 Baths & Carport with THREE LEVELS OF FINISH * HICKORY Hardwood Floors throughout Main Level * Kitchen features CHERRY Butcher Block Counters CUSTOM MADE by the Amish, Tile Backsplash and Black-On-Black Appliances including Smooth-Top Range, Microwave, Dishwasher & Refrigerator * Living/Dining Room Combo boasts Woodburning FIREPLACE & access to Deck...enjoy nature with your morning coffee * Main Level Powder Room * NEW CARPET throughout Upper Level with 2 Bedrooms & Hall Bath * Lower Level Rec Room offers expandable space and opens to Deck * Washer & Dryer STAY * HVAC '10, Water Heater '13 * WHITE 6-Panel Doors, FRESHLY PAINTED & NEUTRAL DECOR * AMENITIES GALORE include Complex Pool, Tennis Court, Sport Court, Playgrounds & MORE!
Last Agent to Sell the Property
Coldwell Banker Realty - Gundaker License #1999118584 Listed on: 12/28/2018

Townhouse Details
Home Type
- Townhome
Est. Annual Taxes
- $2,069
Year Built
- Built in 1987
Lot Details
- 7,405 Sq Ft Lot
- Backs To Open Common Area
- Terraced Lot
- Backs to Trees or Woods
HOA Fees
- $245 Monthly HOA Fees
Home Design
- 2-Story Property
- Traditional Architecture
- Brick Veneer
- Poured Concrete
- Vinyl Siding
Interior Spaces
- Wood Burning Fireplace
- Insulated Windows
- Sliding Doors
- Atrium Doors
- Six Panel Doors
- Living Room with Fireplace
- Combination Dining and Living Room
- Lower Floor Utility Room
- Home Gym
- Wood Flooring
Kitchen
- Electric Oven or Range
- Microwave
- Dishwasher
- Disposal
Bedrooms and Bathrooms
- 2 Bedrooms
- Primary Bedroom Suite
Laundry
- Laundry in unit
- Dryer
- Washer
Partially Finished Basement
- Walk-Out Basement
- Basement Fills Entire Space Under The House
- Basement Ceilings are 8 Feet High
Home Security
Parking
- 1 Carport Space
- Assigned Parking
Outdoor Features
- In Ground Pool
- Deck
- Covered patio or porch
Location
- Interior Unit
Utilities
- Central Heating and Cooling System
- Underground Utilities
- Electric Water Heater
Listing and Financial Details
- Assessor Parcel Number 18S-53-1624
Community Details
Recreation
- Recreational Area
- Tennis Courts
Additional Features
- Clubhouse
- Fire and Smoke Detector
Ownership History
Purchase Details
Home Financials for this Owner
Home Financials are based on the most recent Mortgage that was taken out on this home.Purchase Details
Home Financials for this Owner
Home Financials are based on the most recent Mortgage that was taken out on this home.Similar Homes in the area
Home Values in the Area
Average Home Value in this Area
Purchase History
| Date | Type | Sale Price | Title Company |
|---|---|---|---|
| Warranty Deed | $143,000 | Investors Title Co Clayton | |
| Warranty Deed | $160,900 | None Available |
Mortgage History
| Date | Status | Loan Amount | Loan Type |
|---|---|---|---|
| Open | $115,000 | New Conventional | |
| Closed | $83,000 | Adjustable Rate Mortgage/ARM | |
| Previous Owner | $144,800 | Unknown |
Property History
| Date | Event | Price | Change | Sq Ft Price |
|---|---|---|---|---|
| 07/17/2025 07/17/25 | Pending | -- | -- | -- |
| 07/02/2025 07/02/25 | For Sale | $235,000 | +62.2% | $198 / Sq Ft |
| 03/01/2019 03/01/19 | Sold | -- | -- | -- |
| 02/01/2019 02/01/19 | Pending | -- | -- | -- |
| 12/28/2018 12/28/18 | For Sale | $144,900 | -- | $122 / Sq Ft |
Tax History Compared to Growth
Tax History
| Year | Tax Paid | Tax Assessment Tax Assessment Total Assessment is a certain percentage of the fair market value that is determined by local assessors to be the total taxable value of land and additions on the property. | Land | Improvement |
|---|---|---|---|---|
| 2023 | $2,069 | $31,020 | $5,430 | $25,590 |
| 2022 | $1,925 | $27,360 | $7,260 | $20,100 |
| 2021 | $1,917 | $27,360 | $7,260 | $20,100 |
| 2020 | $1,863 | $25,520 | $5,930 | $19,590 |
| 2019 | $1,822 | $25,520 | $5,930 | $19,590 |
| 2018 | $1,810 | $23,510 | $3,310 | $20,200 |
| 2017 | $1,761 | $23,510 | $3,310 | $20,200 |
| 2016 | $1,826 | $23,180 | $2,960 | $20,220 |
| 2015 | $1,914 | $23,180 | $2,960 | $20,220 |
| 2014 | $1,590 | $20,540 | $9,250 | $11,290 |
Agents Affiliated with this Home
-
Connie Green

Seller's Agent in 2025
Connie Green
SCHNEIDER Real Estate
(314) 520-7999
37 Total Sales
-
Jennifer Piglowski

Seller's Agent in 2019
Jennifer Piglowski
Coldwell Banker Realty - Gundaker
(314) 920-3931
3 in this area
181 Total Sales
-
Patricia Accardi Baum

Buyer's Agent in 2019
Patricia Accardi Baum
MORE, REALTORS
(314) 220-7787
3 in this area
127 Total Sales
Map
Source: MARIS MLS
MLS Number: MIS18096053
APN: 18S-53-1624
- 15416 Braefield Dr
- 314 Indigo Ct Unit 37-302
- 312 Indigo Ct Unit 37-303
- 316 Indigo Ct Unit 37-301
- 308 Indigo Ct Unit 40-301
- 16532 Yellow Wood Dr Unit 48-303
- 16534 Yellow Wood Dr Unit 48-302
- 16536 Yellow Wood Dr Unit 48-301
- 1689 Heffington Dr
- 1511 Hampton Hall Dr Unit 19 & 20
- 1511 Hampton Hall Dr Unit 22
- 1525 Hampton Hall Dr Unit 3
- 1530 Bedford Forge Ct Unit 10
- 1325 Conway Oaks Dr
- 1318 Conway Oaks Dr
- 15468 Hitchcock Rd
- 1077 Appalachian Trail
- 16329 Justus Post Rd Unit 2
- 351 Oak Stand Ct
- 325 Oak Stand Path
