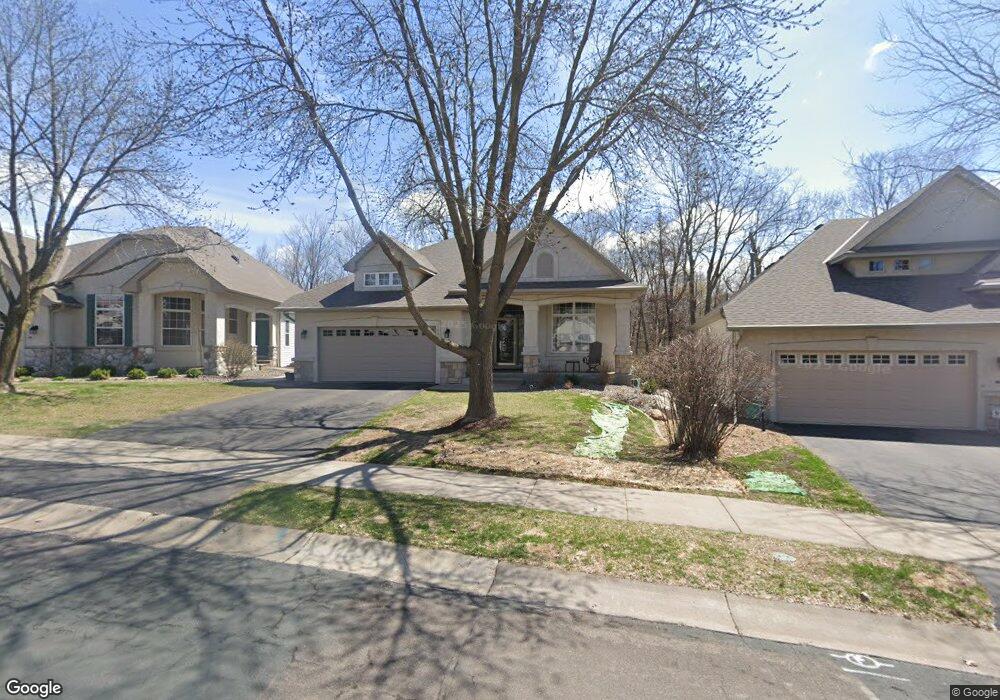15669 73rd Cir N Maple Grove, MN 55311
Estimated Value: $597,000 - $617,320
3
Beds
3
Baths
2,737
Sq Ft
$221/Sq Ft
Est. Value
About This Home
This home is located at 15669 73rd Cir N, Maple Grove, MN 55311 and is currently estimated at $605,830, approximately $221 per square foot. 15669 73rd Cir N is a home located in Hennepin County with nearby schools including Basswood Elementary School, Maple Grove Middle School, and Maple Grove Senior High School.
Ownership History
Date
Name
Owned For
Owner Type
Purchase Details
Closed on
Nov 23, 2021
Sold by
Platzer Shannon Marie and Johnson Shannon Marie
Bought by
Flam Gordon Joseph and Flam Cynthia Mary
Current Estimated Value
Home Financials for this Owner
Home Financials are based on the most recent Mortgage that was taken out on this home.
Original Mortgage
$448,800
Outstanding Balance
$411,816
Interest Rate
3.09%
Mortgage Type
New Conventional
Estimated Equity
$194,014
Purchase Details
Closed on
Sep 3, 2015
Sold by
Johnson Brad
Bought by
Johnson Shannon Marie and Platzer Shannon Marie
Purchase Details
Closed on
Sep 26, 2002
Sold by
Malmo William
Bought by
Johnson Brad and Johnson Shannon M
Create a Home Valuation Report for This Property
The Home Valuation Report is an in-depth analysis detailing your home's value as well as a comparison with similar homes in the area
Home Values in the Area
Average Home Value in this Area
Purchase History
| Date | Buyer | Sale Price | Title Company |
|---|---|---|---|
| Flam Gordon Joseph | $561,000 | Trademark Title Services Inc | |
| Johnson Shannon Marie | -- | Attorney | |
| Johnson Brad | $362,500 | -- |
Source: Public Records
Mortgage History
| Date | Status | Borrower | Loan Amount |
|---|---|---|---|
| Open | Flam Gordon Joseph | $448,800 |
Source: Public Records
Tax History Compared to Growth
Tax History
| Year | Tax Paid | Tax Assessment Tax Assessment Total Assessment is a certain percentage of the fair market value that is determined by local assessors to be the total taxable value of land and additions on the property. | Land | Improvement |
|---|---|---|---|---|
| 2024 | $7,044 | $566,000 | $130,400 | $435,600 |
| 2023 | $6,459 | $542,400 | $130,400 | $412,000 |
| 2022 | $5,685 | $511,600 | $84,900 | $426,700 |
| 2021 | $5,427 | $468,400 | $83,100 | $385,300 |
| 2020 | $5,580 | $439,700 | $81,000 | $358,700 |
| 2019 | $5,722 | $429,300 | $76,000 | $353,300 |
| 2018 | $5,579 | $415,500 | $70,000 | $345,500 |
| 2017 | $5,377 | $370,300 | $75,000 | $295,300 |
| 2016 | $5,292 | $360,100 | $72,000 | $288,100 |
| 2015 | $5,667 | $374,000 | $108,000 | $266,000 |
| 2014 | -- | $339,300 | $80,000 | $259,300 |
Source: Public Records
Map
Nearby Homes
- 15770 73rd Place N
- 7261 Quantico Ln N
- 7244 Quantico Ln N
- 7094 Weston Ln N
- 7082 Weston Ln N
- 7099 Weston Ln N
- 16236 70th Place N
- 7585 Lanewood Ln N
- 16314 70th Ave N
- 16322 70th Ave N Unit 204
- 7453 Mariner Dr
- 7720 Niagara Ln N
- 6848 Polaris Ln N
- 7870 Ranchview Ln N
- 15097 67th Place N
- 7788 Everest Ct N
- 7071 Empire Ln N
- 17225 72nd Ave N Unit 2001
- 16888 78th Ave N
- 17390 72nd Ave N Unit 1301
- 15677 73rd Cir N
- 15661 73rd Cir N
- 15685 73rd Cir N
- 15653 73rd Cir N
- 15645 73rd Cir N
- 15676 73rd Cir N
- 15658 73rd Cir N
- 15693 73rd Cir N
- 15694 73rd Cir N
- 15650 73rd Cir N
- 15613 73rd Place N
- 15701 73rd Cir N
- 15581 73rd Place N
- 15569 73rd Place N
- 15712 73rd Cir N
- 15709 73rd Cir N
- 15703 73rd Place N
- 7355 Shenandoah Ln N
- 15750 73rd Cir N
- 15717 73rd Cir N
