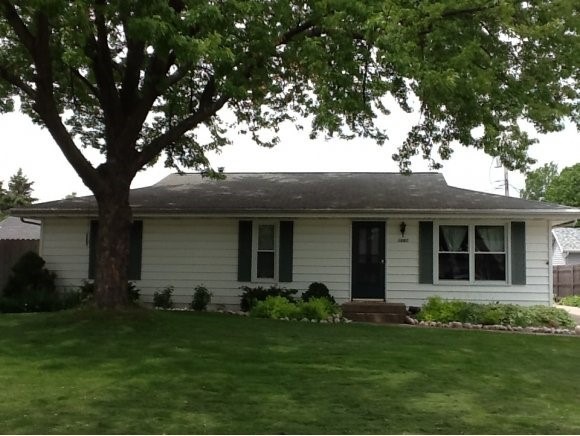1567 Ames St Neenah, WI 54956
Highlights
- Formal Dining Room
- 2 Car Detached Garage
- 1-Story Property
- Coolidge Elementary School Rated A-
- Forced Air Heating and Cooling System
About This Home
As of September 2024TLC will maximize your investment with this geographically sound 3 bedroom 1 1/2 bath beauty. Large kitchen enhances any ones culinary skills, which you can display in the large formal dining room. Kitchen is equipped with built-in dishwasher, microwave and ample pantry area. Large living room, 2 car garage and fenced yard help you find many reasons to call this one home.
Last Agent to Sell the Property
Listing Maintenance
Coldwell Banker Real Estate Group
Home Details
Home Type
- Single Family
Year Built
- 1967
Lot Details
- Lot Dimensions are 64x113
Home Design
- Poured Concrete
- Vinyl Siding
Interior Spaces
- 1,258 Sq Ft Home
- 1-Story Property
- Formal Dining Room
- Partially Finished Basement
Bedrooms and Bathrooms
- 3 Bedrooms
- 1.5 Bathrooms
Parking
- 2 Car Detached Garage
- Driveway
Utilities
- Forced Air Heating and Cooling System
- Heating System Uses Natural Gas
Ownership History
Purchase Details
Home Financials for this Owner
Home Financials are based on the most recent Mortgage that was taken out on this home.Purchase Details
Home Financials for this Owner
Home Financials are based on the most recent Mortgage that was taken out on this home.Purchase Details
Home Financials for this Owner
Home Financials are based on the most recent Mortgage that was taken out on this home.Purchase Details
Home Financials for this Owner
Home Financials are based on the most recent Mortgage that was taken out on this home.Map
Home Values in the Area
Average Home Value in this Area
Purchase History
| Date | Type | Sale Price | Title Company |
|---|---|---|---|
| Warranty Deed | $249,000 | None Listed On Document | |
| Warranty Deed | $200,000 | -- | |
| Warranty Deed | $85,000 | -- | |
| Warranty Deed | $85,000 | -- | |
| Warranty Deed | $123,300 | None Available |
Mortgage History
| Date | Status | Loan Amount | Loan Type |
|---|---|---|---|
| Open | $236,550 | New Conventional | |
| Previous Owner | $196,377 | FHA | |
| Previous Owner | $68,000 | New Conventional | |
| Previous Owner | $68,000 | New Conventional | |
| Previous Owner | $75,000 | Stand Alone Refi Refinance Of Original Loan | |
| Previous Owner | $68,000 | New Conventional | |
| Previous Owner | $31,868 | FHA | |
| Previous Owner | $129,920 | FHA | |
| Previous Owner | $98,640 | Assumption |
Property History
| Date | Event | Price | Change | Sq Ft Price |
|---|---|---|---|---|
| 09/16/2024 09/16/24 | Sold | $249,000 | -3.8% | $140 / Sq Ft |
| 09/09/2024 09/09/24 | Pending | -- | -- | -- |
| 08/07/2024 08/07/24 | Price Changed | $258,900 | -2.3% | $146 / Sq Ft |
| 07/30/2024 07/30/24 | Price Changed | $264,900 | -1.9% | $149 / Sq Ft |
| 07/23/2024 07/23/24 | For Sale | $269,900 | +35.0% | $152 / Sq Ft |
| 12/09/2022 12/09/22 | Sold | $200,000 | -2.4% | $112 / Sq Ft |
| 10/31/2022 10/31/22 | For Sale | $204,900 | +141.1% | $115 / Sq Ft |
| 06/27/2014 06/27/14 | Sold | $85,000 | 0.0% | $68 / Sq Ft |
| 02/18/2014 02/18/14 | Pending | -- | -- | -- |
| 05/31/2013 05/31/13 | For Sale | $85,000 | -- | $68 / Sq Ft |
Tax History
| Year | Tax Paid | Tax Assessment Tax Assessment Total Assessment is a certain percentage of the fair market value that is determined by local assessors to be the total taxable value of land and additions on the property. | Land | Improvement |
|---|---|---|---|---|
| 2023 | $2,929 | $197,000 | $30,000 | $167,000 |
| 2022 | $3,582 | $139,600 | $30,000 | $109,600 |
| 2021 | $3,504 | $139,600 | $30,000 | $109,600 |
| 2020 | $3,587 | $139,600 | $30,000 | $109,600 |
| 2019 | $3,387 | $139,600 | $30,000 | $109,600 |
| 2018 | $2,755 | $111,600 | $21,700 | $89,900 |
| 2017 | $3,148 | $111,600 | $21,700 | $89,900 |
| 2016 | $2,446 | $111,600 | $21,700 | $89,900 |
| 2015 | $3,191 | $111,600 | $21,700 | $89,900 |
| 2014 | $2,587 | $111,600 | $21,700 | $89,900 |
| 2013 | $2,871 | $111,600 | $21,700 | $89,900 |
Source: REALTORS® Association of Northeast Wisconsin
MLS Number: 50077337
APN: 02-0699-0000
- 133 W Bell St
- 127 Southfield Ct
- 123 Southfield Ct
- 2422 Forest Manor Ct
- 130 Southfield Ct
- 126 Southfield Ct
- 201 Riva Ridge Ln
- 0 S Commercial St Unit 50063338
- 2013 Henry St
- 104 Regent Place
- 1948 Henry St
- 421 Hawthorne St
- 1513 Hidden Acres Ln
- 974 Grove St
- 866 Maple St
- 208 State St
- 1215 Cameron Cir Unit 281
- 773 Amber Ln
- 969 Gail Ave Unit 971
- 103 Kappell Dr

