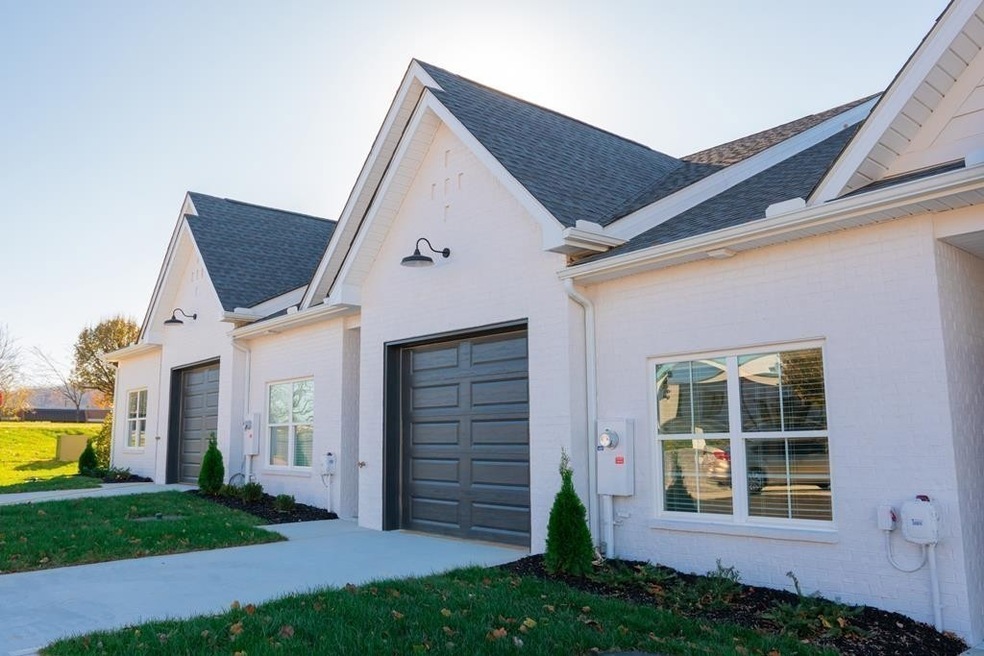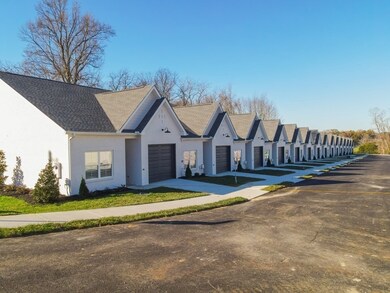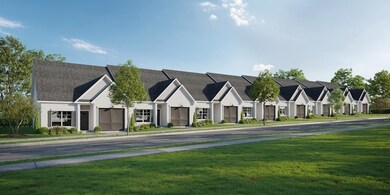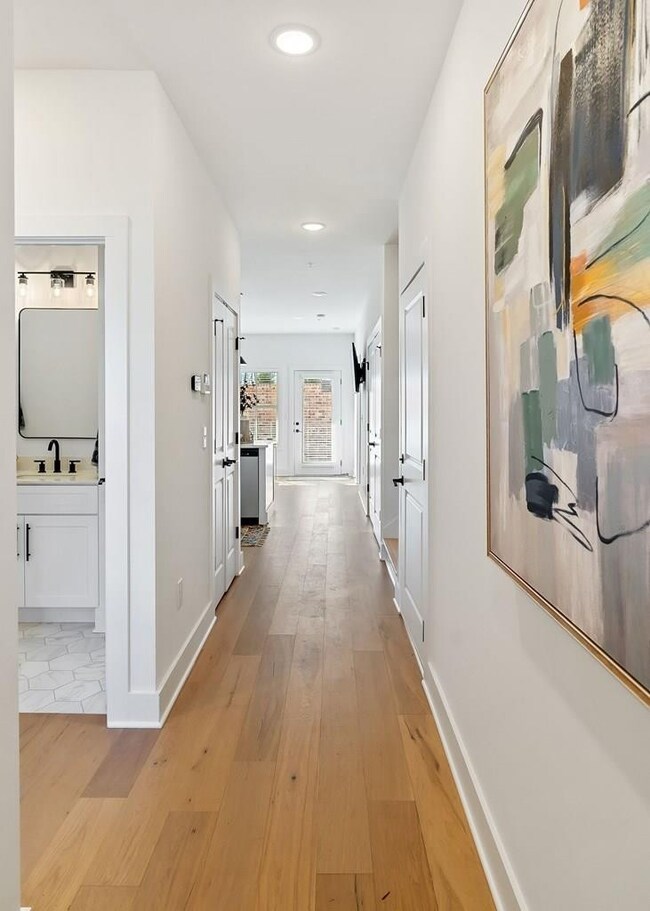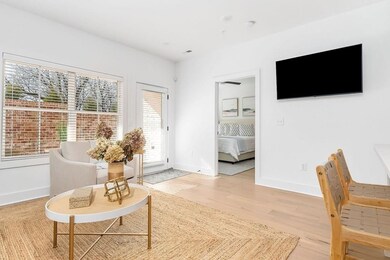
1567 Ansley Park Dr Cookeville, TN 38501
Four NeighborhoodEstimated payment $2,536/month
Highlights
- 1 Car Attached Garage
- Cooling Available
- Ceiling Fan
- Capshaw Elementary School Rated A-
- Tile Flooring
- Heat Pump System
About This Home
Experience luxury living in this stunning 3-bed, 3-bath condo in a prime location! This beautifully designed home features high-end finishes, a spacious open layout, and a gourmet kitchen. The main floor primary suite boasts a spa-like tiled shower and walk-in closet. Enjoy ample storage with a walk-in attic and a convenient 1-car garage. With elegant details throughout and easy access to shopping, dining, and entertainment, this is the perfect place to call home! Use 510 Ruby Ln for the address for your GPS.
Listing Agent
THE REAL ESTATE COLLECTIVE Brokerage Phone: 9316519761 License #320414 Listed on: 05/30/2025
Townhouse Details
Home Type
- Townhome
Year Built
- Built in 2024
HOA Fees
- $85 Monthly HOA Fees
Parking
- 1 Car Attached Garage
Home Design
- Frame Construction
Interior Spaces
- 1,479 Sq Ft Home
- Property has 1 Level
- Ceiling Fan
Kitchen
- Oven or Range
- <<microwave>>
- Dishwasher
Flooring
- Carpet
- Tile
Bedrooms and Bathrooms
- 3 Main Level Bedrooms
- 3 Full Bathrooms
Schools
- Capshaw Elementary School
- Avery Trace Middle School
- Cookeville High School
Utilities
- Cooling Available
- Heat Pump System
Map
Home Values in the Area
Average Home Value in this Area
Property History
| Date | Event | Price | Change | Sq Ft Price |
|---|---|---|---|---|
| 05/30/2025 05/30/25 | For Sale | $374,900 | -- | $253 / Sq Ft |
Similar Homes in Cookeville, TN
Source: Realtracs
MLS Number: 2898345
- 735 Bradley Dr Unit 735 A Bradley Drive
- 1150 E 10th St
- 1045 E 10th St
- 1070 Brown Ave
- 1010 Country Club Rd
- 907 Somerville Ct Unit 903
- 863 Shanks Ave Unit D
- 701 E 10th St Unit C4
- 417 Grady Way
- 255 E 14th St Unit D
- 250 E 12th St Unit B
- 627 Rice Cir Unit 11
- 245 E 13th St
- 442 Kenway St
- 655 E 4th St Unit b
- 310 Fenbrook Way
- 114 E 17th St Unit 2
- 1829 Stargazer Dr Unit 2
- 1502 N Dixie Ave Unit B
- 1986 Bouton Bend
