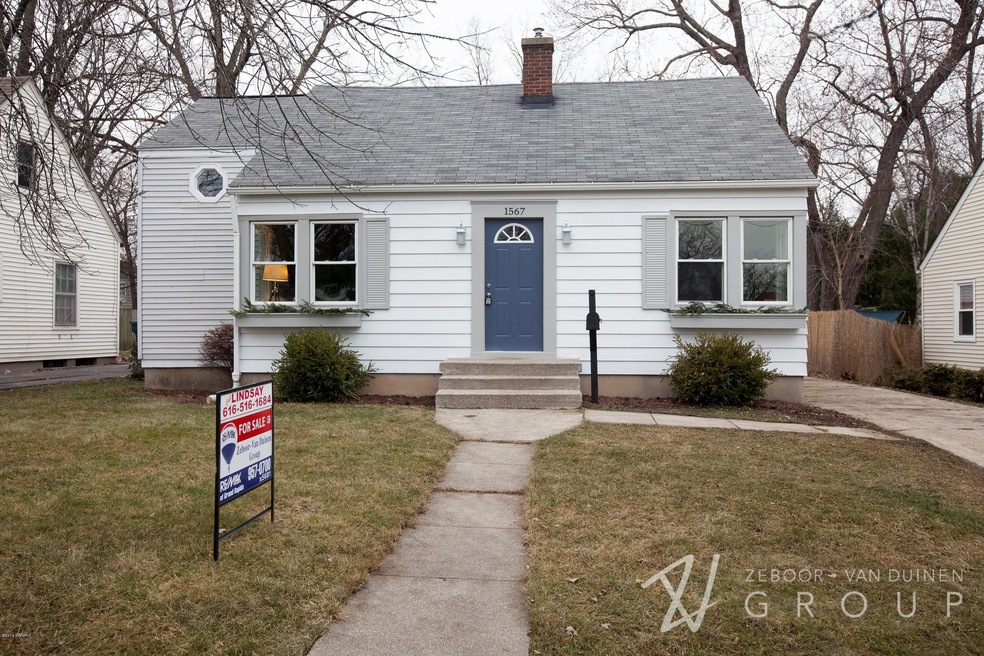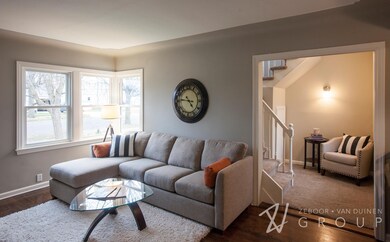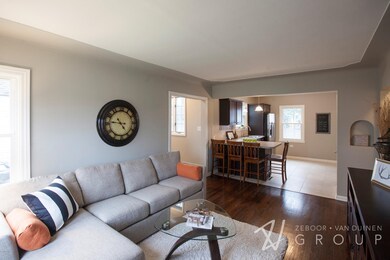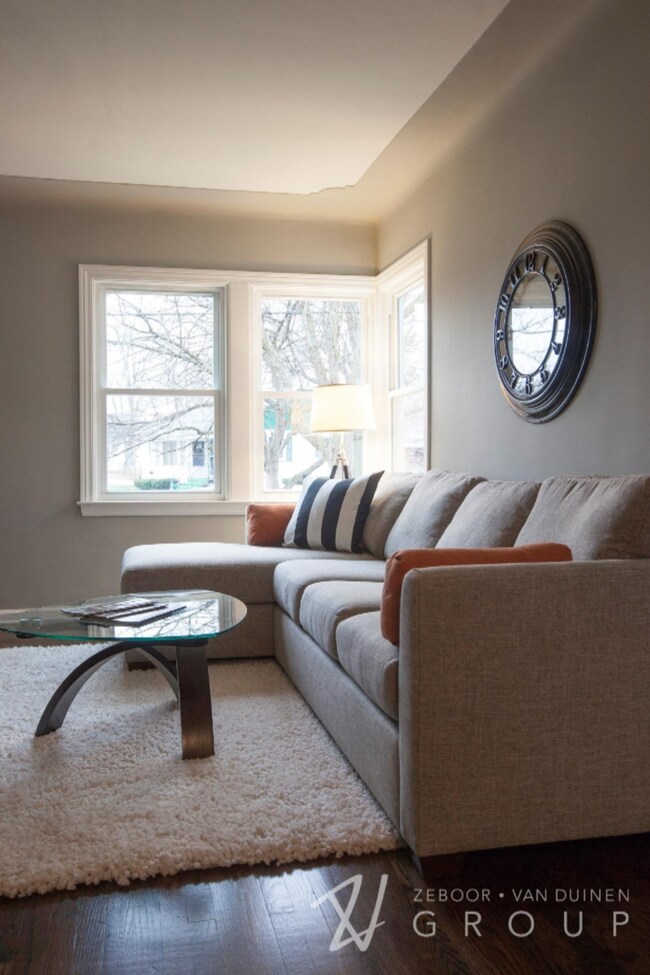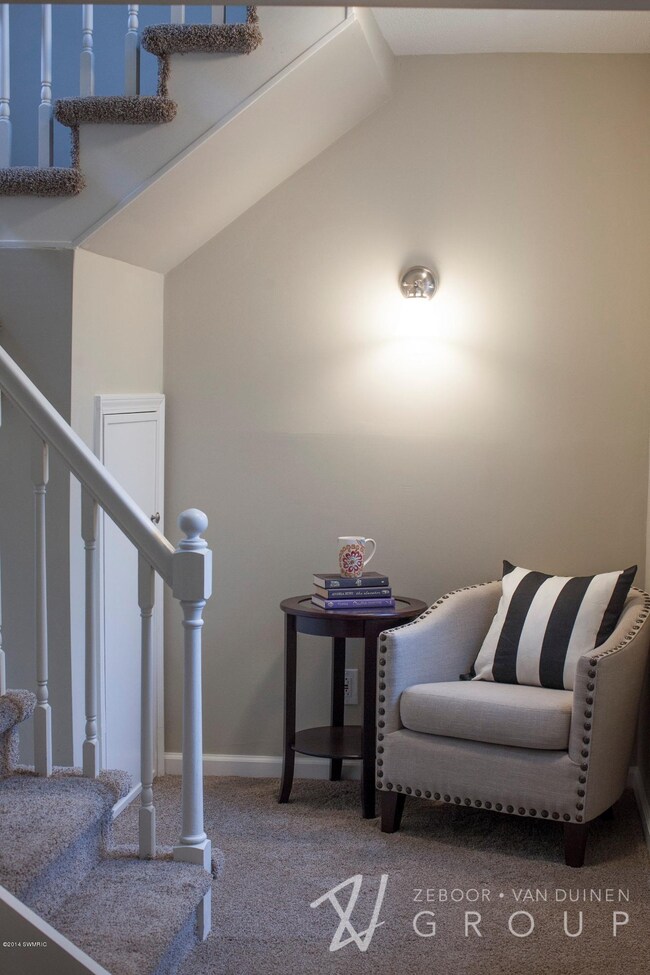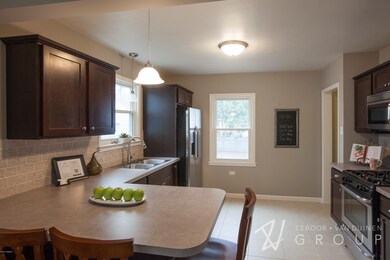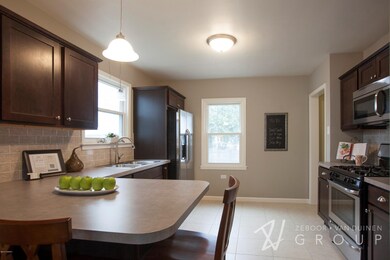
1567 Ardmore St SE Grand Rapids, MI 49507
South East End NeighborhoodHighlights
- Deck
- Mud Room
- Eat-In Kitchen
- Wood Flooring
- 2 Car Detached Garage
- 4-minute walk to Mulick Park
About This Home
As of August 2020Every sq. inch in this 3 bed 2 bath home has been remodeled to give you that charming home in a quiet secluded neighborhood without any of the work! Everything has been remodeled with top of the line finishes and colors starting from the brand new windows down to the newer furnace and new garage roof. Once you walk in the front door you will love the gorgeous original hardwood floors, picture window & open floor plan to the kitchen. The kitchen features brand new espresso cabinetry with subway tile backsplash, new counter tops and high end stainless steel appliances. The home also features a private master suite with large closet space and remodeled bathroom. Both bathrooms have tile floors, tile sink backsplash plus new cabinetry & tubs.
Last Agent to Sell the Property
Re/Max of Grand Rapids (Grandville) License #6501325437 Listed on: 12/06/2014

Home Details
Home Type
- Single Family
Est. Annual Taxes
- $2,042
Year Built
- Built in 1939
Lot Details
- 5,401 Sq Ft Lot
- Lot Dimensions are 57x105x45x105
Parking
- 2 Car Detached Garage
Home Design
- Bungalow
- Aluminum Siding
Interior Spaces
- 2-Story Property
- Mud Room
- Living Room
- Dining Area
- Basement Fills Entire Space Under The House
Kitchen
- Eat-In Kitchen
- Oven
- Microwave
- Dishwasher
- Snack Bar or Counter
Flooring
- Wood
- Ceramic Tile
Bedrooms and Bathrooms
- 3 Bedrooms | 2 Main Level Bedrooms
- 2 Full Bathrooms
Outdoor Features
- Deck
Utilities
- Forced Air Heating and Cooling System
- Heating System Uses Natural Gas
- Natural Gas Water Heater
Ownership History
Purchase Details
Home Financials for this Owner
Home Financials are based on the most recent Mortgage that was taken out on this home.Purchase Details
Home Financials for this Owner
Home Financials are based on the most recent Mortgage that was taken out on this home.Purchase Details
Home Financials for this Owner
Home Financials are based on the most recent Mortgage that was taken out on this home.Purchase Details
Purchase Details
Home Financials for this Owner
Home Financials are based on the most recent Mortgage that was taken out on this home.Purchase Details
Purchase Details
Purchase Details
Purchase Details
Purchase Details
Similar Homes in Grand Rapids, MI
Home Values in the Area
Average Home Value in this Area
Purchase History
| Date | Type | Sale Price | Title Company |
|---|---|---|---|
| Warranty Deed | -- | None Listed On Document | |
| Warranty Deed | $210,000 | Owners Title Agency Llc | |
| Warranty Deed | $136,000 | Essential Title Agency Llc | |
| Sheriffs Deed | $43,000 | None Available | |
| Warranty Deed | $125,388 | Chicago Title | |
| Warranty Deed | $104,000 | -- | |
| Warranty Deed | $67,000 | -- | |
| Deed | $36,900 | -- | |
| Warranty Deed | $33,000 | -- | |
| Deed | $33,800 | -- |
Mortgage History
| Date | Status | Loan Amount | Loan Type |
|---|---|---|---|
| Closed | $199,500 | New Conventional | |
| Closed | $199,500 | New Conventional | |
| Previous Owner | $122,400 | New Conventional | |
| Previous Owner | $140,000 | Unknown | |
| Previous Owner | $21,000 | Stand Alone Second | |
| Previous Owner | $138,000 | Unknown | |
| Previous Owner | $124,404 | FHA | |
| Previous Owner | $100,000 | Unknown | |
| Previous Owner | $100,000 | Unknown |
Property History
| Date | Event | Price | Change | Sq Ft Price |
|---|---|---|---|---|
| 08/12/2020 08/12/20 | Sold | $210,000 | +7.7% | $117 / Sq Ft |
| 07/08/2020 07/08/20 | Pending | -- | -- | -- |
| 07/07/2020 07/07/20 | For Sale | $194,900 | +43.3% | $109 / Sq Ft |
| 02/02/2015 02/02/15 | Sold | $136,000 | -1.1% | $71 / Sq Ft |
| 01/08/2015 01/08/15 | Pending | -- | -- | -- |
| 12/06/2014 12/06/14 | For Sale | $137,500 | -- | $72 / Sq Ft |
Tax History Compared to Growth
Tax History
| Year | Tax Paid | Tax Assessment Tax Assessment Total Assessment is a certain percentage of the fair market value that is determined by local assessors to be the total taxable value of land and additions on the property. | Land | Improvement |
|---|---|---|---|---|
| 2024 | $2,676 | $102,000 | $0 | $0 |
| 2023 | $2,715 | $87,500 | $0 | $0 |
| 2022 | $2,577 | $80,000 | $0 | $0 |
| 2021 | $2,520 | $74,100 | $0 | $0 |
| 2020 | $1,563 | $68,000 | $0 | $0 |
| 2019 | $1,637 | $62,600 | $0 | $0 |
| 2018 | $1,581 | $54,100 | $0 | $0 |
| 2017 | $1,539 | $44,100 | $0 | $0 |
| 2016 | $1,557 | $42,900 | $0 | $0 |
| 2015 | $1,413 | $42,900 | $0 | $0 |
| 2013 | -- | $44,700 | $0 | $0 |
Agents Affiliated with this Home
-
C
Seller's Agent in 2020
Colin Gage
Five Star Real Estate (Rock)
-
Joshua Shaub
J
Buyer's Agent in 2020
Joshua Shaub
Icon Realty Group LLC
(616) 216-2000
6 in this area
78 Total Sales
-
Lindsay VanDuinen-Scully

Seller's Agent in 2015
Lindsay VanDuinen-Scully
Re/Max of Grand Rapids (Grandville)
(616) 957-0700
18 in this area
436 Total Sales
-
Erica Stehouwer

Seller Co-Listing Agent in 2015
Erica Stehouwer
RE/MAX Michigan
(616) 318-5332
116 Total Sales
-
Elizabeth Klinzing
E
Buyer's Agent in 2015
Elizabeth Klinzing
Greenridge Realty (EGR)
49 Total Sales
Map
Source: Southwestern Michigan Association of REALTORS®
MLS Number: 14064785
APN: 41-18-05-479-021
- 1500 Burton St SE
- 1712 Griggs St SE
- 1358 Johnston St SE
- 1719 Margaret Ave SE
- 1643 Margaret Ave SE
- 1744 Plymouth Ave SE
- 1917 Cornelius Ave SE
- 1212 Johnston St SE
- 1538 Rossman Ave SE
- 1654 Lotus Ave SE
- 1831 Newark Ave SE
- 1535 Colorado Ave SE
- 1738 Nelson Ave SE
- 2233 Cambridge Dr SE
- 1221 Dickinson St SE
- 1124 Griggs St SE
- 1836 Silver Ave SE
- 1436 Philadelphia Ave SE
- 1632 Kalamazoo Ave SE
- 2301 Rosewood Ave SE
