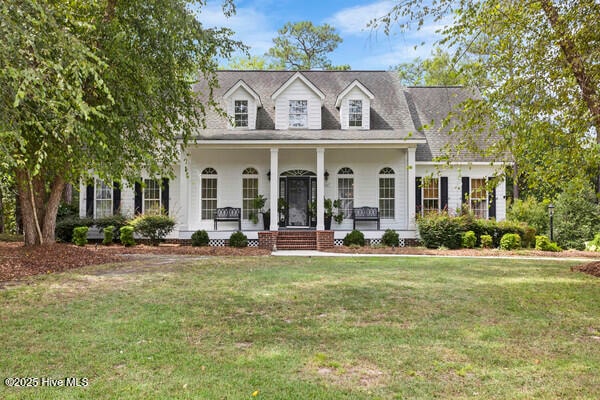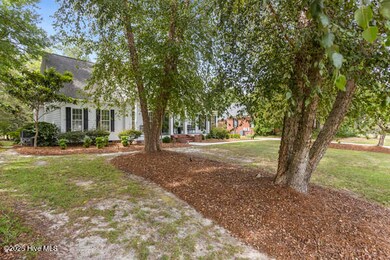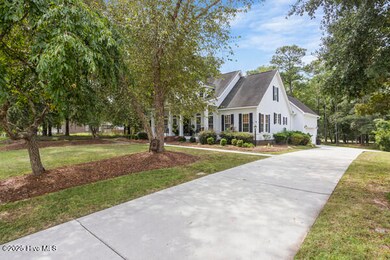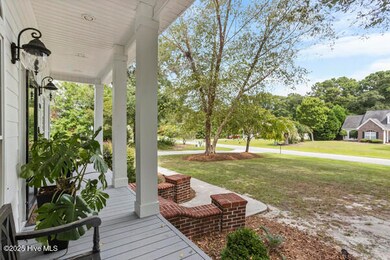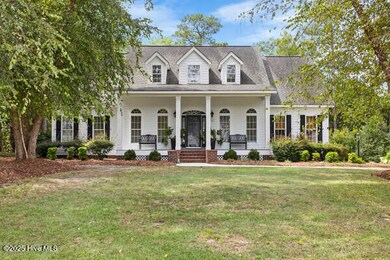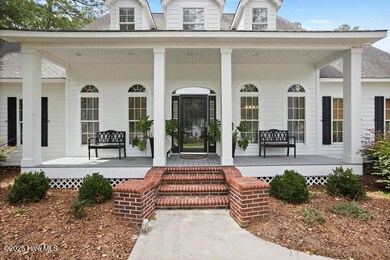
1567 Bent Ridge Place SW Ocean Isle Beach, NC 28469
Estimated payment $3,868/month
Highlights
- Boat Dock
- RV Parking in Community
- 0.72 Acre Lot
- Union Elementary School Rated A-
- Gated Community
- Clubhouse
About This Home
Welcome to 1567 Bent Ridge, a beautifully designed 3-bedroom, 2.5-bathroom home nestled on a spacious 0.72-acre lot in the highly sought-after Bent Tree Plantation community. This thoughtfully crafted home offers a blend of modern comfort, functionality, and serene privacy. As you step inside, you are greeted by an inviting layout that includes a dedicated study with elegant French doors, a formal dining room, and a casual dining area just off the kitchen. The living room provides ample space for both relaxation and entertaining, seamlessly flowing into the screened porch where you can unwind while taking in the peaceful surroundings. This home features a TV/media/bonus room positioned alongside the third bedroom, offering a versatile space perfect for movie nights, a playroom, or a private retreat. A separate flex room adds even more possibilities, ideal for a home office, fitness area, or creative studio. The outdoor living spaces are designed for tranquility and enjoyment. From the screened porch, step onto the deck and experience the beauty of this private, tree-lined property. Whether sipping morning coffee, hosting gatherings, or simply embracing nature, this home offers a serene escape from the everyday hustle. Bent Tree Plantation is an established, gated community located less than two miles from the serene sands of Ocean Isle Beach. Residents enjoy a unique blend of convenience and privacy, with ancient live oak trees lining the streets and enhancing the neighborhood's charm. The community offers a range of amenities, including a waterfront clubhouse, outdoor pool, boat storage, boat ramp, and two community piers perfect for fishing and crabbing. Its prime location provides easy access to area shopping.
Home Details
Home Type
- Single Family
Est. Annual Taxes
- $1,867
Year Built
- Built in 2001
Lot Details
- 0.72 Acre Lot
- Lot Dimensions are 103 x 315 x 100 x 318
- Property fronts a private road
- Interior Lot
- Irrigation
- Wooded Lot
- Property is zoned Co-R-7500
HOA Fees
- $108 Monthly HOA Fees
Home Design
- Raised Foundation
- Wood Frame Construction
- Architectural Shingle Roof
- Stick Built Home
- Composite Building Materials
Interior Spaces
- 2,793 Sq Ft Home
- 2-Story Property
- Bookcases
- Ceiling height of 9 feet or more
- Ceiling Fan
- Self Contained Fireplace Unit Or Insert
- Gas Log Fireplace
- Blinds
- Entrance Foyer
- Formal Dining Room
- Crawl Space
- Fire and Smoke Detector
- Attic
Kitchen
- Built-In Oven
- Electric Cooktop
- Down Draft Cooktop
- Built-In Microwave
- Dishwasher
- Kitchen Island
Flooring
- Wood
- Tile
- Luxury Vinyl Plank Tile
Bedrooms and Bathrooms
- 3 Bedrooms
- Primary Bedroom on Main
- Walk-In Closet
Laundry
- Laundry Room
- Dryer
- Washer
Parking
- 2 Car Attached Garage
- Side Facing Garage
- Driveway
Eco-Friendly Details
- Energy-Efficient HVAC
Outdoor Features
- Deck
- Screened Patio
- Porch
Schools
- Union Elementary School
- Shallotte Middle School
- West Brunswick High School
Utilities
- Forced Air Zoned Heating and Cooling System
- Heating System Uses Propane
- Heat Pump System
- Electric Water Heater
- Municipal Trash
- On Site Septic
- Septic Tank
Listing and Financial Details
- Tax Lot 20
- Assessor Parcel Number 244bi020
Community Details
Overview
- Master Insurance
- Cams At Oib Association
- Bent Tree Plantation Subdivision
- Maintained Community
- RV Parking in Community
Amenities
- Clubhouse
- Party Room
Recreation
- Boat Dock
- RV or Boat Storage in Community
- Community Pool
Security
- Security Service
- Resident Manager or Management On Site
- Gated Community
Map
Home Values in the Area
Average Home Value in this Area
Tax History
| Year | Tax Paid | Tax Assessment Tax Assessment Total Assessment is a certain percentage of the fair market value that is determined by local assessors to be the total taxable value of land and additions on the property. | Land | Improvement |
|---|---|---|---|---|
| 2024 | $1,867 | $429,080 | $42,000 | $387,080 |
| 2023 | $1,826 | $429,080 | $42,000 | $387,080 |
| 2022 | $1,826 | $294,050 | $42,000 | $252,050 |
| 2021 | $1,797 | $294,050 | $42,000 | $252,050 |
| 2020 | $1,647 | $262,970 | $42,000 | $220,970 |
| 2019 | $1,647 | $44,430 | $42,000 | $2,430 |
| 2018 | $1,568 | $55,110 | $52,000 | $3,110 |
| 2017 | $1,480 | $55,110 | $52,000 | $3,110 |
| 2016 | $1,372 | $43,110 | $40,000 | $3,110 |
| 2015 | $1,372 | $241,710 | $40,000 | $201,710 |
| 2014 | $1,460 | $284,696 | $95,000 | $189,696 |
Property History
| Date | Event | Price | Change | Sq Ft Price |
|---|---|---|---|---|
| 04/02/2025 04/02/25 | Pending | -- | -- | -- |
| 03/23/2025 03/23/25 | For Sale | $650,000 | +58.5% | $233 / Sq Ft |
| 09/14/2020 09/14/20 | Sold | $410,000 | +4.6% | $147 / Sq Ft |
| 07/25/2020 07/25/20 | Pending | -- | -- | -- |
| 07/23/2020 07/23/20 | For Sale | $392,000 | -- | $140 / Sq Ft |
Deed History
| Date | Type | Sale Price | Title Company |
|---|---|---|---|
| Warranty Deed | $410,000 | None Available | |
| Interfamily Deed Transfer | -- | None Available | |
| Warranty Deed | $15,000 | None Available | |
| Warranty Deed | $23,000 | -- |
Mortgage History
| Date | Status | Loan Amount | Loan Type |
|---|---|---|---|
| Open | $389,500 | New Conventional | |
| Previous Owner | $21,000 | Credit Line Revolving | |
| Previous Owner | $251,200 | New Conventional | |
| Previous Owner | $50,000 | Credit Line Revolving | |
| Previous Owner | $238,500 | New Conventional | |
| Previous Owner | $90,000 | Credit Line Revolving | |
| Previous Owner | $166,000 | New Conventional | |
| Previous Owner | $90,000 | Credit Line Revolving | |
| Previous Owner | $61,000 | New Conventional |
Similar Homes in Ocean Isle Beach, NC
Source: Hive MLS
MLS Number: 100496256
APN: 244BI020
- 1591 Wild Tree Ct
- 1551 Gores Landing Rd SW
- 1611 Gores Landing Rd SW
- 1526 Moorings Cir SW
- 1572 Gores Landing Rd SW
- 3382 Wood Stork Dr Unit Wilmington Lot 37
- 739 Little Gull Way Unit Savannah Lot 72
- 3334 SW Wood Stork Dr Unit Litchfield Ii Lot 49
- 3334 SW Wood Stork Dr
- 1653 Mockingbird Ln SW
- 3329 Wood Stork Dr SW
- 3338 Wood Stork Dr SW Unit Kennsington Lot 48
- 3326 Wood Stork Dr SW
- 3390 Wood Stork Dr SW Unit Wilmington Lot 36
- 3317 Wood Stork Dr SW
- 3317 Wood Stork Dr SW Unit Litchfield Ii Lot 87
- 3329 Wood Stork Dr SW Unit Kennsington Lot 86
- 3326 Wood Stork Dr SW Unit Litchfield Ii Lot 51
- 3322 Wood Stork Dr SW Unit Kennsington Lot 52
- 3330 Wood Stork Dr SW Unit Litchfield Ii Lot 50
