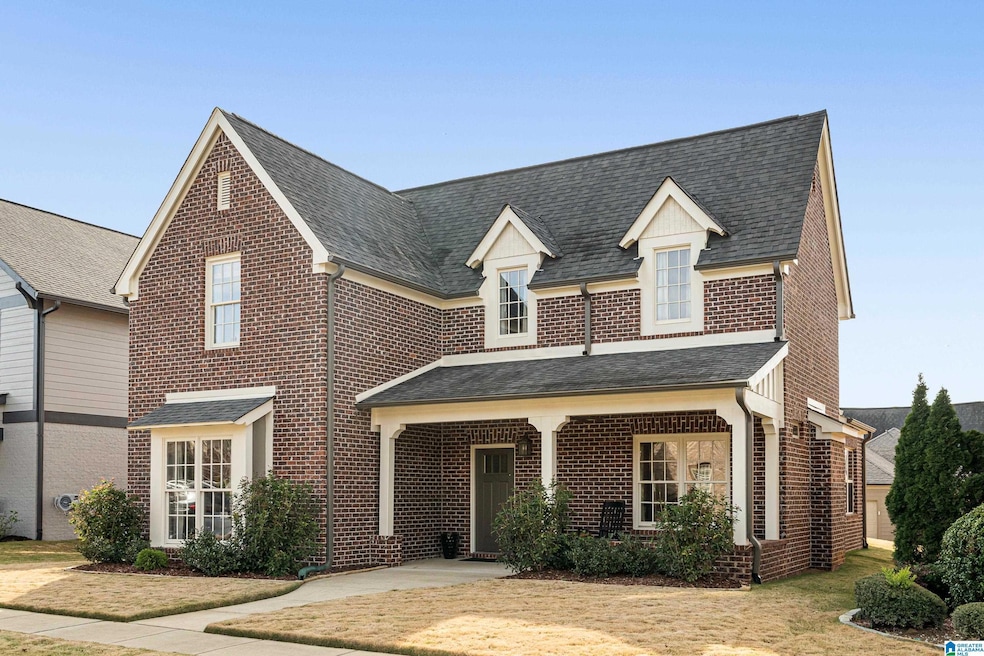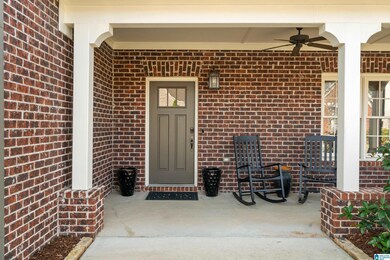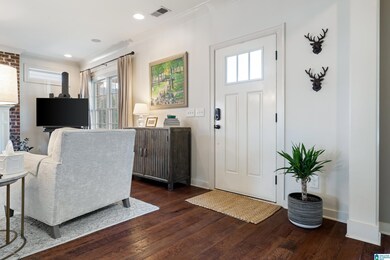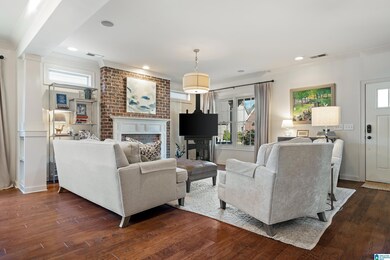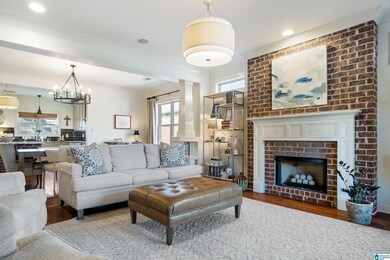
1567 Chace Way Hoover, AL 35244
Highlights
- In Ground Pool
- Wood Flooring
- Attic
- Riverchase Elementary School Rated A
- Main Floor Primary Bedroom
- Solid Surface Countertops
About This Home
As of May 2025Loaded with Upgrades & Immaculate! This 1 owner Home has been loved & cared for like a Queen. This is a rare opportunity to get into Chace Lake & have so much Main level living space, this home was Supersized when it was built & offers the finest touches. The Open floor plan is full of light & boast designer paint colors. If Character is your thing you will love the Mission Style wing wall bookcases between the living & dining rm. & the Brick Island in the Kit. compliments the Brick Fireplace perfectly. The Primary Suite is on the main w/ French doors to a spa like Bath. You will also find an additional bedroom & full bath on the Main. Upstairs is a Lg Den, Bedroom, Full Bath & Lg storage closet. Outside you can enjoy the beautiful lush Zosia lawn from the cozy front porch or back patio. All this in Chace Lake w/ a Community pool, Clubhouse, Lake, 2.5 miles of Walking trail nestled along the Cahaba river, Shops & Eatery steps away. Award Winning Spain Park Schools. A MUST SEE!
Home Details
Home Type
- Single Family
Est. Annual Taxes
- $2,929
Year Built
- Built in 2012
Lot Details
- 4,792 Sq Ft Lot
- Sprinkler System
HOA Fees
- $75 Monthly HOA Fees
Parking
- 2 Car Garage
- Rear-Facing Garage
- Driveway
Home Design
- Slab Foundation
- HardiePlank Siding
- Three Sided Brick Exterior Elevation
Interior Spaces
- 1.5-Story Property
- Crown Molding
- Smooth Ceilings
- Recessed Lighting
- Ventless Fireplace
- Gas Log Fireplace
- Brick Fireplace
- Bay Window
- French Doors
- Living Room with Fireplace
- Dining Room
- Den
- Pull Down Stairs to Attic
Kitchen
- Electric Oven
- Stove
- Built-In Microwave
- Dishwasher
- Solid Surface Countertops
- Disposal
Flooring
- Wood
- Carpet
- Tile
Bedrooms and Bathrooms
- 3 Bedrooms
- Primary Bedroom on Main
- Walk-In Closet
- 3 Full Bathrooms
- Split Vanities
- Bathtub and Shower Combination in Primary Bathroom
- Garden Bath
- Separate Shower
Laundry
- Laundry Room
- Laundry on main level
- Washer and Electric Dryer Hookup
Pool
- In Ground Pool
- Fence Around Pool
Outdoor Features
- Patio
Schools
- Riverchase Elementary School
- Berry Middle School
- Spain Park High School
Utilities
- Two cooling system units
- Central Air
- Two Heating Systems
- Heat Pump System
- Heating System Uses Gas
- Underground Utilities
- Tankless Water Heater
Listing and Financial Details
- Visit Down Payment Resource Website
- Assessor Parcel Number 39-00-24-2-000-015.064
Community Details
Overview
- Association fees include common grounds mntc, management fee, recreation facility, reserve for improvements, utilities for comm areas
Recreation
- Community Pool
Ownership History
Purchase Details
Home Financials for this Owner
Home Financials are based on the most recent Mortgage that was taken out on this home.Similar Homes in the area
Home Values in the Area
Average Home Value in this Area
Purchase History
| Date | Type | Sale Price | Title Company |
|---|---|---|---|
| Warranty Deed | $539,500 | None Listed On Document |
Mortgage History
| Date | Status | Loan Amount | Loan Type |
|---|---|---|---|
| Previous Owner | $231,051 | Commercial | |
| Previous Owner | $239,000 | Commercial |
Property History
| Date | Event | Price | Change | Sq Ft Price |
|---|---|---|---|---|
| 05/16/2025 05/16/25 | Sold | $539,500 | +0.4% | $216 / Sq Ft |
| 03/27/2025 03/27/25 | For Sale | $537,500 | +74.9% | $215 / Sq Ft |
| 06/29/2012 06/29/12 | Sold | $307,283 | 0.0% | -- |
| 06/29/2012 06/29/12 | Pending | -- | -- | -- |
| 06/29/2012 06/29/12 | For Sale | $307,283 | -- | -- |
Tax History Compared to Growth
Tax History
| Year | Tax Paid | Tax Assessment Tax Assessment Total Assessment is a certain percentage of the fair market value that is determined by local assessors to be the total taxable value of land and additions on the property. | Land | Improvement |
|---|---|---|---|---|
| 2024 | $2,929 | $41,080 | -- | -- |
| 2022 | $2,723 | $38,230 | $10,600 | $27,630 |
| 2021 | $2,453 | $34,520 | $10,600 | $23,920 |
| 2020 | $2,471 | $34,750 | $10,600 | $24,150 |
| 2019 | $2,402 | $33,820 | $0 | $0 |
| 2018 | $2,353 | $33,140 | $0 | $0 |
| 2017 | $2,282 | $32,160 | $0 | $0 |
| 2016 | $2,128 | $30,040 | $0 | $0 |
| 2015 | $2,013 | $28,460 | $0 | $0 |
| 2014 | $639 | $28,100 | $0 | $0 |
| 2013 | $639 | $28,100 | $0 | $0 |
Agents Affiliated with this Home
-
M
Seller's Agent in 2025
Mikie Blumentritt
ARC Realty 280
-
K
Seller Co-Listing Agent in 2025
Keith Weaver
ARC Realty 280
-
C
Buyer's Agent in 2025
Cherie Moody
RealtySouth
-
S
Seller's Agent in 2012
Sabrina Stephens
ARC Realty - Hoover
-
C
Buyer's Agent in 2012
Chris Vonderau
RE/MAX
Map
Source: Greater Alabama MLS
MLS Number: 21413479
APN: 39-00-24-2-000-015.064
- 1586 Chace Way
- 1535 Chace Ln
- 4641 Riverview Dr
- 4677 Riverview Dr
- 2013 Cahaba Cove
- 1935 Waterford Place Unit 1935
- 2004 Waterford Place Unit 2004
- 1904 Waterford Place Unit 1904
- 1902 Waterford Place
- 0 Montgomery Hwy
- 608 Mountain Laurel Ct
- 725 Carl Raines Lake Rd Unit 1
- 1056 Riverchase Cove
- 2009 Crossvine Rd
- 2013 Crossvine Rd
- 2041 Longmeadow Ln
- 312 Riverhaven Place Unit 312
- 2085 Arbor Hill Pkwy
- 1.12 acres Whippoorwill Dr Unit B
- 1858 Tall Timbers Dr
