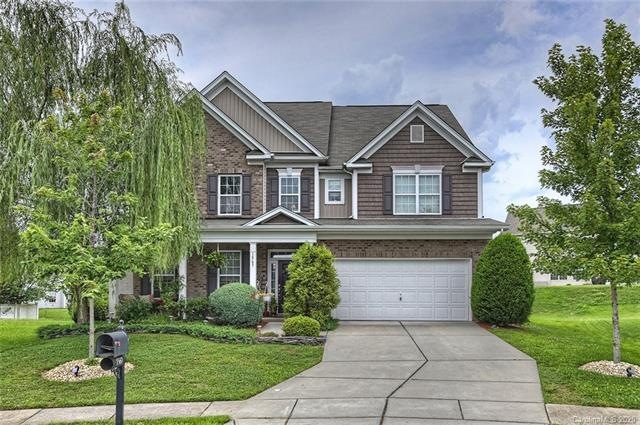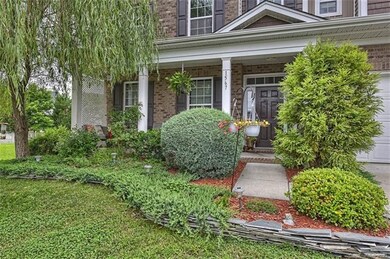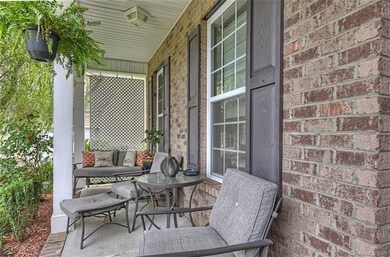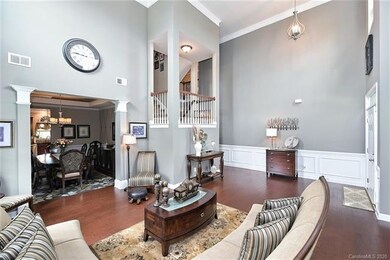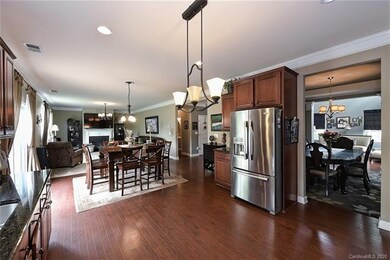
1567 Cleary Ct NW Concord, NC 28027
Estimated Value: $622,000 - $691,420
Highlights
- Open Floorplan
- Clubhouse
- Engineered Wood Flooring
- W.R. Odell Elementary School Rated A-
- Transitional Architecture
- Cathedral Ceiling
About This Home
As of February 2020Can you believe you can get over 4100 square feet on over 1/3 of an acre cul de sac home site with a backyard paradise in a community with resort style amenities and high rated community schools below $400,000? This home has an open floor plan with a 2 story living room and a home office tucked away that is perfect for those who work from home. The great room with a fireplace is open to the kitchen & breakfast area with granite counters, stainless appliances, double ovens, recessed lights, tile back splash, glass cabinet door, kitchen island & kitchen window overlooking the backyard. Spacious master retreat has TWO walk-in closets & an en suite bath with a luxurious garden tub, separate shower and two sinks. The backyard has a stone patio with fire pit & stone bench surround for entertaining and is surrounded by lush tress and vegetation. A few of the other details are 2 car garage, front porch, vaulted & tray ceilings, crown & chair rail molding, hardwood floors & so much more.
Last Agent to Sell the Property
Southern Homes of the Carolinas, Inc License #254924 Listed on: 01/13/2020

Home Details
Home Type
- Single Family
Year Built
- Built in 2011
Lot Details
- Irrigation
- Many Trees
HOA Fees
- $60 Monthly HOA Fees
Parking
- Attached Garage
Home Design
- Transitional Architecture
- Slab Foundation
- Vinyl Siding
Interior Spaces
- Open Floorplan
- Tray Ceiling
- Cathedral Ceiling
- Gas Log Fireplace
- Window Treatments
- Kitchen Island
Flooring
- Engineered Wood
- Vinyl
Bedrooms and Bathrooms
- Walk-In Closet
- Garden Bath
Additional Features
- Fire Pit
- Cable TV Available
Listing and Financial Details
- Assessor Parcel Number 4681-18-9439-0000
Community Details
Overview
- Kuester Association, Phone Number (888) 600-5044
Amenities
- Clubhouse
Recreation
- Tennis Courts
- Recreation Facilities
- Community Pool
- Trails
Ownership History
Purchase Details
Home Financials for this Owner
Home Financials are based on the most recent Mortgage that was taken out on this home.Purchase Details
Home Financials for this Owner
Home Financials are based on the most recent Mortgage that was taken out on this home.Purchase Details
Similar Homes in Concord, NC
Home Values in the Area
Average Home Value in this Area
Purchase History
| Date | Buyer | Sale Price | Title Company |
|---|---|---|---|
| Leath Jonathon A | $390,000 | Standard Title | |
| Galante Robert Joseph | $290,500 | None Available | |
| D R Horton Inc | $228,000 | None Available |
Mortgage History
| Date | Status | Borrower | Loan Amount |
|---|---|---|---|
| Open | Leath Jonathon A | $568,150 | |
| Closed | Leath Jonathon A | $398,970 | |
| Previous Owner | Galante Robert Joseph | $65,000 | |
| Previous Owner | Galante Robert Joseph | $262,500 | |
| Previous Owner | Galante Sandra M | $57,700 | |
| Previous Owner | Galante Robert Joseph | $203,269 |
Property History
| Date | Event | Price | Change | Sq Ft Price |
|---|---|---|---|---|
| 02/26/2020 02/26/20 | Sold | $390,000 | -0.5% | $94 / Sq Ft |
| 01/19/2020 01/19/20 | Pending | -- | -- | -- |
| 01/13/2020 01/13/20 | For Sale | $392,000 | -- | $95 / Sq Ft |
Tax History Compared to Growth
Tax History
| Year | Tax Paid | Tax Assessment Tax Assessment Total Assessment is a certain percentage of the fair market value that is determined by local assessors to be the total taxable value of land and additions on the property. | Land | Improvement |
|---|---|---|---|---|
| 2024 | $6,191 | $621,550 | $101,000 | $520,550 |
| 2023 | $4,721 | $386,940 | $62,000 | $324,940 |
| 2022 | $4,721 | $386,940 | $62,000 | $324,940 |
| 2021 | $4,721 | $386,940 | $62,000 | $324,940 |
| 2020 | $4,567 | $374,350 | $62,000 | $312,350 |
| 2019 | $4,052 | $332,140 | $42,000 | $290,140 |
| 2018 | $3,986 | $332,140 | $42,000 | $290,140 |
| 2017 | $3,919 | $332,140 | $42,000 | $290,140 |
| 2016 | $2,325 | $286,470 | $35,000 | $251,470 |
| 2015 | $3,380 | $286,470 | $35,000 | $251,470 |
| 2014 | $3,380 | $286,470 | $35,000 | $251,470 |
Agents Affiliated with this Home
-
Virginia Biedler

Seller's Agent in 2020
Virginia Biedler
Southern Homes of the Carolinas, Inc
(704) 221-0900
68 Total Sales
-
Tiffany Wiggins
T
Buyer's Agent in 2020
Tiffany Wiggins
Keller Williams Unlimited
(980) 229-8036
32 Total Sales
Map
Source: Canopy MLS (Canopy Realtor® Association)
MLS Number: CAR3582059
APN: 4681-18-9439-0000
- 9727 White Chapel Dr NW
- 1564 Trippett St NW
- 9639 Ravenscroft Ln NW
- 1572 Edenton St NW
- 9684 Ravenscroft Ln NW
- 9593 Indian Beech Ave NW
- 9700 Ravenscroft Ln NW
- 9641 Bellamy Place NW
- 9612 Indian Beech Ave NW Unit 1266
- 1618 Bay Meadows Ave NW
- 1522 Napa St NW
- 1656 Respect St NW
- 1650 Respect St NW
- 1418 Skidaway St NW Unit 427
- 1642 Respect St NW
- 1423 Napa St NW
- 9647 Laurie Ave NW
- 9588 Marquette St NW
- 1598 Respect St NW
- 9553 Teamwork St NW
- 1567 Cleary Ct NW
- 1563 Cleary Ct NW
- 9551 Indian Beech Ave NW
- 1568 Cleary Ct NW
- 9547 Indian Beech Ave NW
- 1570 Broderick St NW
- 9555 Indian Beech Ave NW
- 1566 Broderick St NW
- 9543 Indian Beech Ave NW
- 1559 Cleary Ct NW
- 1562 Broderick St NW
- 9559 Indian Beech Ave NW
- 1564 Cleary Ct NW
- 1560 Cleary Ct NW
- 1558 Broderick St NW
- 9539 Indian Beech Ave NW
- 1555 Cleary Ct NW
- 1556 Cleary Ct NW
- 9550 Indian Beech Ave NW
- 1554 Broderick St NW
