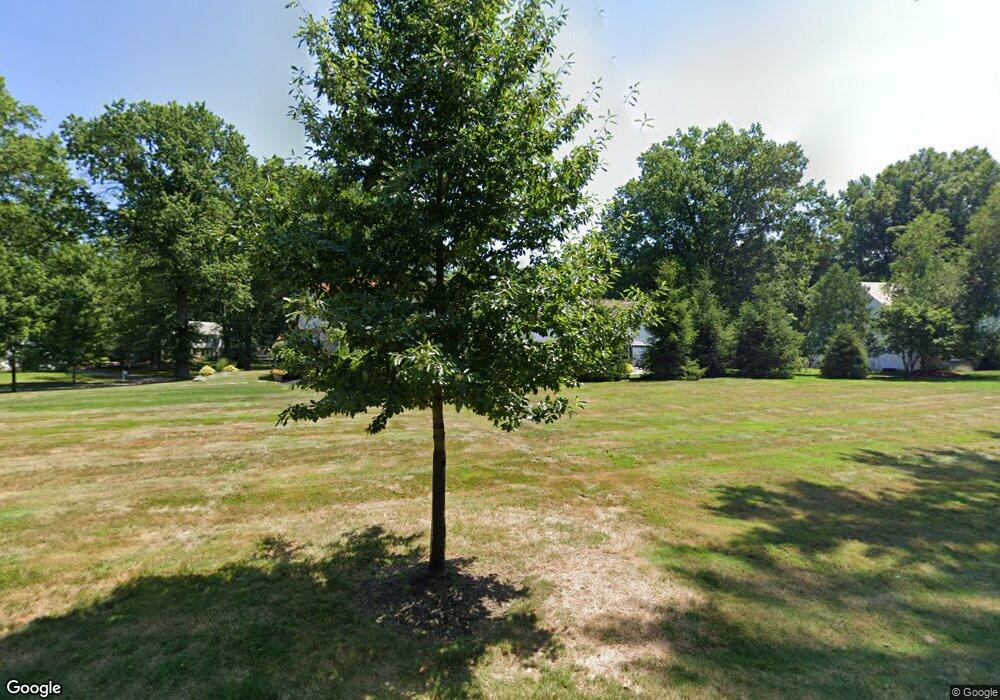1567 Clubside Rd Cleveland, OH 44124
Estimated Value: $511,000 - $761,000
5
Beds
5
Baths
5,979
Sq Ft
$107/Sq Ft
Est. Value
About This Home
This home is located at 1567 Clubside Rd, Cleveland, OH 44124 and is currently estimated at $641,257, approximately $107 per square foot. 1567 Clubside Rd is a home located in Cuyahoga County with nearby schools including Sunview Elementary School, Greenview Upper Elementary School, and Memorial Junior High School.
Ownership History
Date
Name
Owned For
Owner Type
Purchase Details
Closed on
Oct 21, 1992
Sold by
Johnson James R
Bought by
Sluiter Thomas E
Current Estimated Value
Purchase Details
Closed on
Jan 23, 1987
Sold by
Semple Barbara I
Bought by
Johnson James R
Purchase Details
Closed on
Jan 1, 1975
Bought by
Semple Barbara I
Create a Home Valuation Report for This Property
The Home Valuation Report is an in-depth analysis detailing your home's value as well as a comparison with similar homes in the area
Home Values in the Area
Average Home Value in this Area
Purchase History
| Date | Buyer | Sale Price | Title Company |
|---|---|---|---|
| Sluiter Thomas E | $185,000 | -- | |
| Johnson James R | $130,000 | -- | |
| Semple Barbara I | -- | -- |
Source: Public Records
Tax History Compared to Growth
Tax History
| Year | Tax Paid | Tax Assessment Tax Assessment Total Assessment is a certain percentage of the fair market value that is determined by local assessors to be the total taxable value of land and additions on the property. | Land | Improvement |
|---|---|---|---|---|
| 2024 | $11,350 | $166,600 | $39,480 | $127,120 |
| 2023 | $10,705 | $126,840 | $29,330 | $97,510 |
| 2022 | $10,642 | $126,840 | $29,330 | $97,510 |
| 2021 | $10,548 | $126,840 | $29,330 | $97,510 |
| 2020 | $10,933 | $115,330 | $26,670 | $88,660 |
| 2019 | $9,848 | $329,500 | $76,200 | $253,300 |
| 2018 | $8,651 | $115,330 | $26,670 | $88,660 |
| 2017 | $10,604 | $114,800 | $24,010 | $90,790 |
| 2016 | $7,510 | $81,480 | $24,010 | $57,470 |
| 2015 | $6,977 | $81,480 | $24,010 | $57,470 |
| 2014 | $6,977 | $76,170 | $22,440 | $53,730 |
Source: Public Records
Map
Nearby Homes
- 1512 Parkside Cir
- 5027 Bristol Ct
- 4695 Mayfield Rd Unit A
- 4685 Mayfield Rd Unit F
- 5079 Haverford Dr
- 4800 Farnhurst Rd
- 1667 Richmond Rd
- 1333 Clearview Rd
- 1503 Oakmount Rd
- 1691 Harwich Rd
- 5144 Oakmont Dr
- 5159 Haverford Dr
- 5103 Eastover Rd
- 1271 Dorsh Rd
- 5204 Haverford Dr
- 1827 Maywood Rd
- 4650 Liberty Rd
- 5243 Oakmont Dr
- 1834 Maywood Rd
- 4669 Liberty Rd
- 1581 Clubside Rd
- 4884 Middledale Rd
- 1572 Clubside Rd
- 1584 Clubside Rd
- 4867 Middledale Rd
- 1599 Clubside Rd
- 4896 Middledale Rd
- 4855 Middledale Rd
- 4883 Middledale Rd
- 1560 Clubside Rd
- 1588 Clubside Rd
- 4891 Middledale Rd
- 1535 Clubside Rd
- 1600 Clubside Rd
- 4908 Middledale Rd
- 4903 Middledale Rd
- 1619 Clubside Rd
- 1523 Clubside Rd
- 1544 Clubside Rd
- 4920 Middledale Rd
