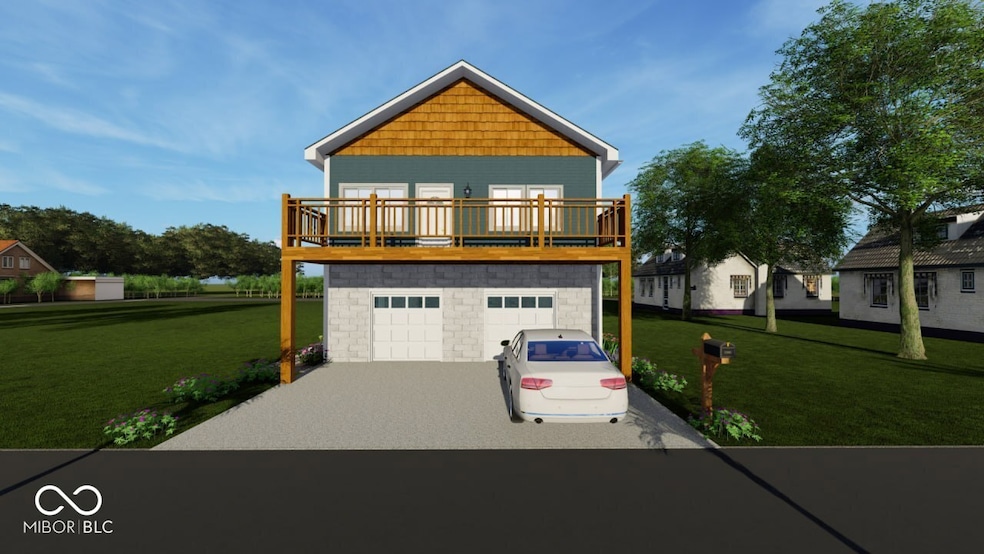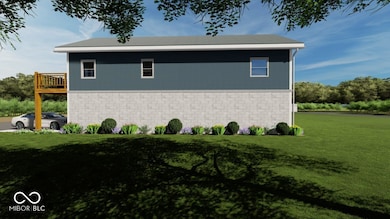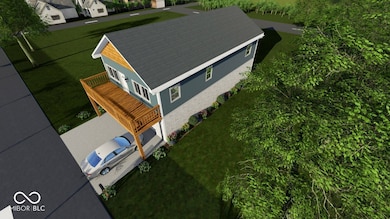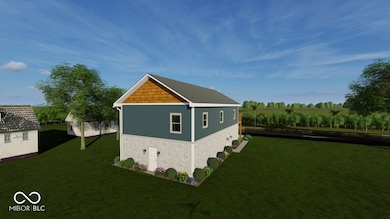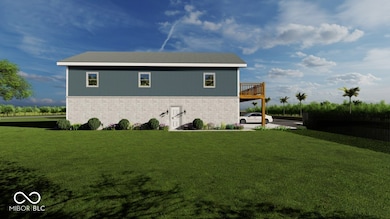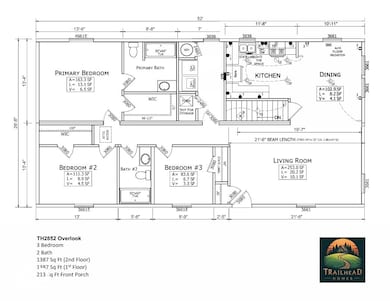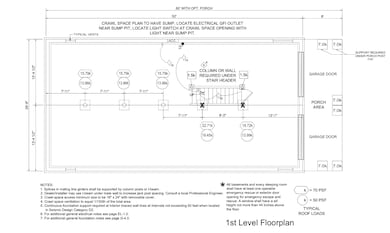1567 E 73rd St Indianapolis, IN 46240
Keystone at The Crossing NeighborhoodEstimated payment $1,301/month
Highlights
- New Construction
- L-Shaped Dining Room
- Balcony
- North Central High School Rated A-
- No HOA
- 2 Car Attached Garage
About This Home
PROPOSED CONSTRUCTION by Logic Development. Here's your chance to design a home that truly fits your lifestyle! This 3-bedroom, 2-bathroom new construction delivers 2,774 sq. ft. across two levels (1,387 sq. ft. per floor) plus an elevated porch off the dining room - perfect for entertaining, relaxing, or enjoying the neighborhood views - all nestled between Broad Ripple and Keystone at the Crossing. The build includes your choice of 5 exterior elevations and flexible options to make the home uniquely yours, such as finishing the lower level for additional living space. Thoughtfully planned layouts, modern finishes, and the ability to collaborate with a trusted builder make this a rare opportunity to create a move-in ready home tailored to your vision. Are you ready to craft your dream home? This proposed construction combines location, style, and personalization in one exceptional package.
Home Details
Home Type
- Single Family
Est. Annual Taxes
- $368
Year Built
- Built in 2025 | New Construction
Parking
- 2 Car Attached Garage
- Garage Door Opener
Home Design
- Bungalow
- Slab Foundation
- Vinyl Siding
Interior Spaces
- 2-Story Property
- L-Shaped Dining Room
- Attic Access Panel
- Electric Oven
Flooring
- Carpet
- Laminate
Bedrooms and Bathrooms
- 3 Bedrooms
- Walk-In Closet
- 2 Full Bathrooms
Laundry
- Dryer
- Washer
Schools
- Clearwater Elementary School
- Eastwood Middle School
- North Central High School
Additional Features
- Handicap Accessible
- Balcony
- 7,492 Sq Ft Lot
- Central Air
Community Details
- No Home Owners Association
- Ravenswood Subdivision
Listing and Financial Details
- Tax Lot 88
- Assessor Parcel Number 490325119061000800
Map
Home Values in the Area
Average Home Value in this Area
Tax History
| Year | Tax Paid | Tax Assessment Tax Assessment Total Assessment is a certain percentage of the fair market value that is determined by local assessors to be the total taxable value of land and additions on the property. | Land | Improvement |
|---|---|---|---|---|
| 2024 | $368 | $14,500 | $14,500 | -- |
| 2023 | $368 | $14,500 | $14,500 | $0 |
| 2022 | $298 | $14,500 | $14,500 | $0 |
| 2021 | $331 | $11,600 | $11,600 | $0 |
| 2020 | $320 | $12,000 | $12,000 | $0 |
| 2019 | $309 | $12,000 | $12,000 | $0 |
| 2018 | $70 | $2,400 | $2,400 | $0 |
| 2017 | $69 | $2,400 | $2,400 | $0 |
| 2016 | $65 | $2,400 | $2,400 | $0 |
| 2014 | $49 | $2,400 | $2,400 | $0 |
| 2013 | $48 | $2,400 | $2,400 | $0 |
Property History
| Date | Event | Price | List to Sale | Price per Sq Ft | Prior Sale |
|---|---|---|---|---|---|
| 09/18/2025 09/18/25 | For Sale | $242,605 | +739.5% | $87 / Sq Ft | |
| 09/12/2025 09/12/25 | For Sale | $28,900 | -6.8% | -- | |
| 08/23/2022 08/23/22 | Sold | $31,000 | -18.4% | -- | View Prior Sale |
| 08/15/2022 08/15/22 | Pending | -- | -- | -- | |
| 07/05/2022 07/05/22 | Price Changed | $38,000 | -29.6% | -- | |
| 05/10/2022 05/10/22 | Price Changed | $54,000 | -10.0% | -- | |
| 04/14/2022 04/14/22 | Price Changed | $60,000 | -50.0% | -- | |
| 02/16/2022 02/16/22 | For Sale | $120,000 | -- | -- |
Purchase History
| Date | Type | Sale Price | Title Company |
|---|---|---|---|
| Warranty Deed | -- | Drake Andrew R | |
| Quit Claim Deed | -- | None Available | |
| Warranty Deed | -- | None Available | |
| Quit Claim Deed | $800 | -- | |
| Quit Claim Deed | -- | None Available |
Source: MIBOR Broker Listing Cooperative®
MLS Number: 22062325
APN: 49-03-25-119-061.000-800
- 1633 E 73rd St
- 8315 Union Chapel Rd
- 8360 Seabridge Way
- 2339 Calaveras Way
- 2306 Frisco Place
- 2247 Frisco Place
- 8136 Menlo Court Dr E
- 2227 Van Ness Place
- 2412 E 79th St
- 2025 E 80th St
- Lot 115 of 2605 Beach Ave
- 2101 Beach Ave
- 2404 E 91st St
- 7854 Harbour Isle
- 7711 River Rd
- 8775 Westfield Blvd
- 7802 Harbour Isle
- 3748 Bay Road Dr S
- 7707 River Rd Unit 10
- 7685 River Rd
- 8785 Keystone Crossing
- 8720 Knickerbocker Way
- 8901 River Crossing Blvd
- 7745 Solana Dr
- 3914 Lake Clearwater Place
- 8515 Clearwater Ln
- 7707 River Rd Unit 10
- 8506 Westfield Blvd Unit ID1014500P
- 8506 Westfield Blvd Unit ID1014514P
- 8506 Westfield Blvd Unit ID1051174P
- 8506 Westfield Blvd Unit ID1053019P
- 7630 Solana Dr Unit ID1228683P
- 2525 Solana Way Unit ID1228581P
- 7717 Harbour Isle
- 8502 Westfield Blvd
- 8510 Westfield Blvd Unit ID1053009P
- 8510 Westfield Blvd Unit ID1053008P
- 8510 Westfield Blvd Unit ID1053010P
- 1425 E 86th St Unit ID1014564P
- 1425 E 86th St Unit ID1014566P
