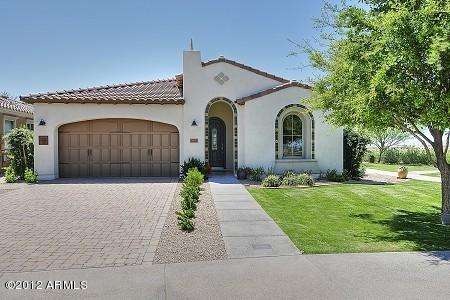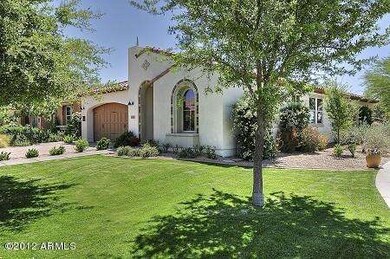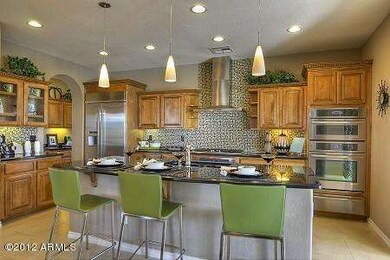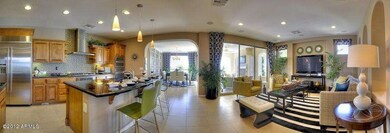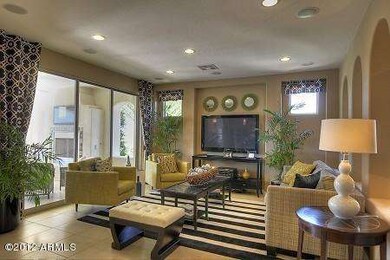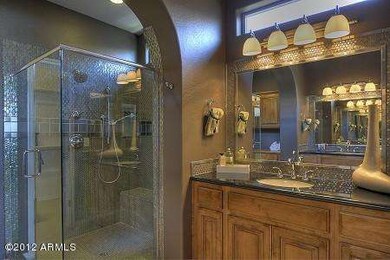
1567 E Elysian Pass San Tan Valley, AZ 85140
Highlights
- Concierge
- Fitness Center
- Solar Power System
- Golf Course Community
- Gated with Attendant
- Community Lake
About This Home
As of November 2020This is a DESIGNER/SPEC & advertised price includes design center options & lot premiums as displayed). PLEASE NOTE: Pictures & Virtual Tour are of the respective Model Home & do not represent the Designer/Spec home itself. Welcome to the lifestyle of Encanterra. All homes offer elegant gourmet kitchens, ingeniously designed w/ guests in mind, open floor plans, stunning expansive patio/outdoor living areas, w/ smart spaces designed to fit your personal desires & needs. Enjoy the private Tom Lehman designed championship golf course & the beautiful 60,000 sq. ft. Club, La Casa, with the latest in dining, fitness, tennis, relaxation, complete w/ 3 pools, an expansive athletic club, & full-service Spa. Ask about SheaXero, the state-of-the-art package available at no extra cost that eliminates the electric bill.
Last Agent to Sell the Property
Keller Williams Integrity First License #SA117762000 Listed on: 08/11/2014

Home Details
Home Type
- Single Family
Est. Annual Taxes
- $124
Year Built
- Built in 2014 | Under Construction
Lot Details
- 5,663 Sq Ft Lot
- Private Streets
- Desert faces the front and back of the property
- Sprinklers on Timer
HOA Fees
- $139 Monthly HOA Fees
Parking
- 2 Car Garage
- Garage Door Opener
Home Design
- Wood Frame Construction
- Tile Roof
- Concrete Roof
- Stucco
Interior Spaces
- 2,272 Sq Ft Home
- 2-Story Property
- Ceiling height of 9 feet or more
- Double Pane Windows
- Low Emissivity Windows
- Vinyl Clad Windows
Kitchen
- Breakfast Bar
- Built-In Microwave
- Kitchen Island
- Granite Countertops
Flooring
- Carpet
- Tile
Bedrooms and Bathrooms
- 3 Bedrooms
- 3 Bathrooms
- Dual Vanity Sinks in Primary Bathroom
Eco-Friendly Details
- Energy Monitoring System
- Mechanical Fresh Air
- Solar Power System
Outdoor Features
- Covered patio or porch
Schools
- Ellsworth Elementary School
- J. O. Combs Middle School
- Combs High School
Utilities
- Refrigerated Cooling System
- Heating System Uses Natural Gas
- High Speed Internet
- Cable TV Available
Listing and Financial Details
- Home warranty included in the sale of the property
- Tax Lot 674
- Assessor Parcel Number 109-53-114
Community Details
Overview
- Association fees include sewer, ground maintenance, street maintenance, trash
- Aam, Llc Association, Phone Number (602) 957-9191
- Built by Shea Homes
- Encanterra Country Club Subdivision, Nice W/ Loft Floorplan
- Community Lake
Amenities
- Concierge
- Clubhouse
- Recreation Room
Recreation
- Golf Course Community
- Tennis Courts
- Community Playground
- Fitness Center
- Heated Community Pool
- Community Spa
- Bike Trail
Security
- Gated with Attendant
Ownership History
Purchase Details
Home Financials for this Owner
Home Financials are based on the most recent Mortgage that was taken out on this home.Purchase Details
Home Financials for this Owner
Home Financials are based on the most recent Mortgage that was taken out on this home.Purchase Details
Purchase Details
Home Financials for this Owner
Home Financials are based on the most recent Mortgage that was taken out on this home.Purchase Details
Home Financials for this Owner
Home Financials are based on the most recent Mortgage that was taken out on this home.Similar Homes in the area
Home Values in the Area
Average Home Value in this Area
Purchase History
| Date | Type | Sale Price | Title Company |
|---|---|---|---|
| Interfamily Deed Transfer | -- | Security Title Agency Inc | |
| Interfamily Deed Transfer | -- | Security Title Agency Inc | |
| Warranty Deed | $520,000 | Security Title Agency Inc | |
| Interfamily Deed Transfer | -- | None Available | |
| Warranty Deed | $419,900 | Security Title Agency Inc | |
| Cash Sale Deed | $405,442 | Security Title Agency Inc | |
| Special Warranty Deed | -- | Security Title Agency Inc |
Mortgage History
| Date | Status | Loan Amount | Loan Type |
|---|---|---|---|
| Open | $416,000 | New Conventional | |
| Previous Owner | $325,000 | New Conventional | |
| Previous Owner | $330,200 | New Conventional |
Property History
| Date | Event | Price | Change | Sq Ft Price |
|---|---|---|---|---|
| 11/05/2020 11/05/20 | Sold | $520,000 | 0.0% | $216 / Sq Ft |
| 09/17/2020 09/17/20 | Pending | -- | -- | -- |
| 09/17/2020 09/17/20 | For Sale | $519,900 | 0.0% | $216 / Sq Ft |
| 09/17/2020 09/17/20 | Off Market | $520,000 | -- | -- |
| 09/16/2020 09/16/20 | For Sale | $519,900 | +23.8% | $216 / Sq Ft |
| 04/05/2018 04/05/18 | Sold | $419,900 | 0.0% | $174 / Sq Ft |
| 03/02/2018 03/02/18 | Pending | -- | -- | -- |
| 01/06/2018 01/06/18 | For Sale | $419,900 | +3.6% | $174 / Sq Ft |
| 08/03/2015 08/03/15 | Sold | $405,442 | -1.5% | $178 / Sq Ft |
| 06/22/2015 06/22/15 | Pending | -- | -- | -- |
| 04/22/2015 04/22/15 | Price Changed | $411,442 | +1.1% | $181 / Sq Ft |
| 11/08/2014 11/08/14 | Price Changed | $407,000 | +0.1% | $179 / Sq Ft |
| 10/08/2014 10/08/14 | Price Changed | $406,442 | +6.4% | $179 / Sq Ft |
| 09/13/2014 09/13/14 | Price Changed | $382,000 | -13.8% | $168 / Sq Ft |
| 08/11/2014 08/11/14 | For Sale | $443,000 | -- | $195 / Sq Ft |
Tax History Compared to Growth
Tax History
| Year | Tax Paid | Tax Assessment Tax Assessment Total Assessment is a certain percentage of the fair market value that is determined by local assessors to be the total taxable value of land and additions on the property. | Land | Improvement |
|---|---|---|---|---|
| 2025 | $4,187 | $54,793 | -- | -- |
| 2024 | $4,148 | $59,807 | -- | -- |
| 2023 | $4,134 | $47,344 | $11,146 | $36,198 |
| 2022 | $4,148 | $33,316 | $7,245 | $26,071 |
| 2021 | $4,172 | $30,964 | $0 | $0 |
| 2020 | $4,131 | $30,251 | $0 | $0 |
| 2019 | $3,548 | $29,111 | $0 | $0 |
| 2018 | $3,380 | $30,038 | $0 | $0 |
| 2017 | $2,836 | $30,201 | $0 | $0 |
| 2016 | $2,482 | $30,357 | $7,700 | $22,657 |
| 2014 | -- | $480 | $480 | $0 |
Agents Affiliated with this Home
-
Ben Leeson

Seller's Agent in 2020
Ben Leeson
Keller Williams Integrity First
(480) 677-8170
313 Total Sales
-
TJ Kelley

Seller Co-Listing Agent in 2020
TJ Kelley
Keller Williams Integrity First
(602) 369-0519
311 Total Sales
-
Robyn Brown
R
Buyer's Agent in 2020
Robyn Brown
My Home Group Real Estate
(480) 292-1376
59 Total Sales
-

Seller Co-Listing Agent in 2018
Lacey Collins
Stay Sonnier Realty
(602) 733-2158
-
Cindy White

Buyer's Agent in 2015
Cindy White
HomeSmart Lifestyles
(480) 206-7100
60 Total Sales
Map
Source: Arizona Regional Multiple Listing Service (ARMLS)
MLS Number: 5159943
APN: 109-53-114
- 1617 E Copper Hollow
- 1457 E Copper Hollow
- 1364 E Elysian Pass
- 1357 E Elysian Pass
- 1275 E Verde Blvd
- 36172 N Secret Garden Path
- 1175 E Copper Hollow
- 1161 E Copper Hollow
- 1808 E Crocus Ave
- 36518 N Crucillo Dr
- 36047 N Copper Hollow Way
- 1771 E Alegria Rd
- 908 E Cereus Pass
- 1713 E Amaranth Trail
- 1804 E Amaranth Trail
- 2283 Foremaster Rd
- 2226 Foremaster Rd
- 2299 Foremaster Rd
- 748 E Myrtle Pass
- 2242 Foremaster Rd
