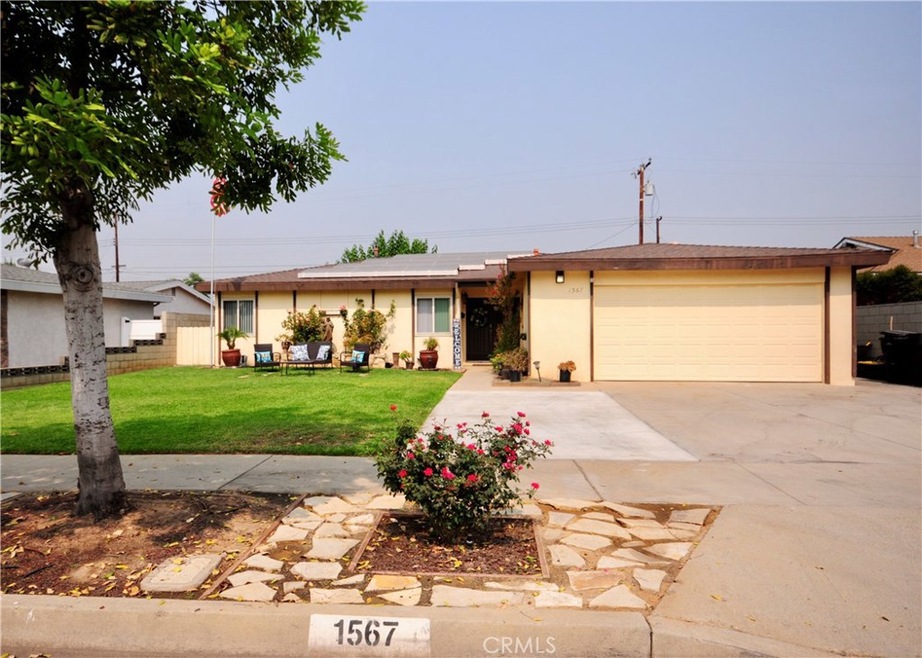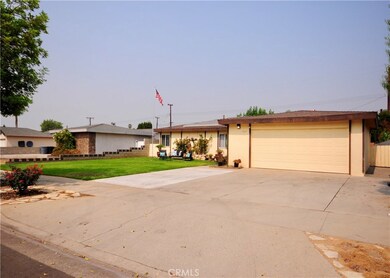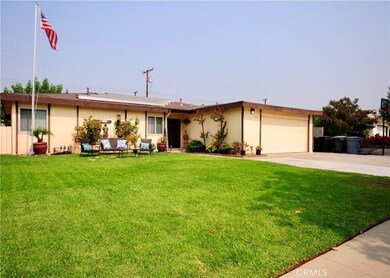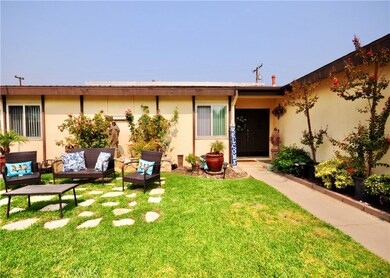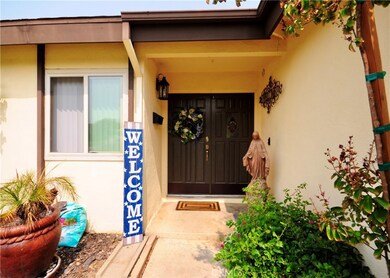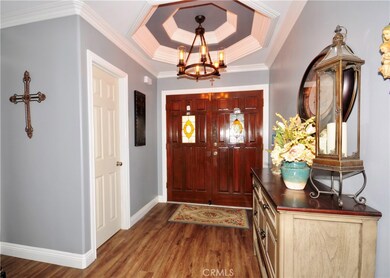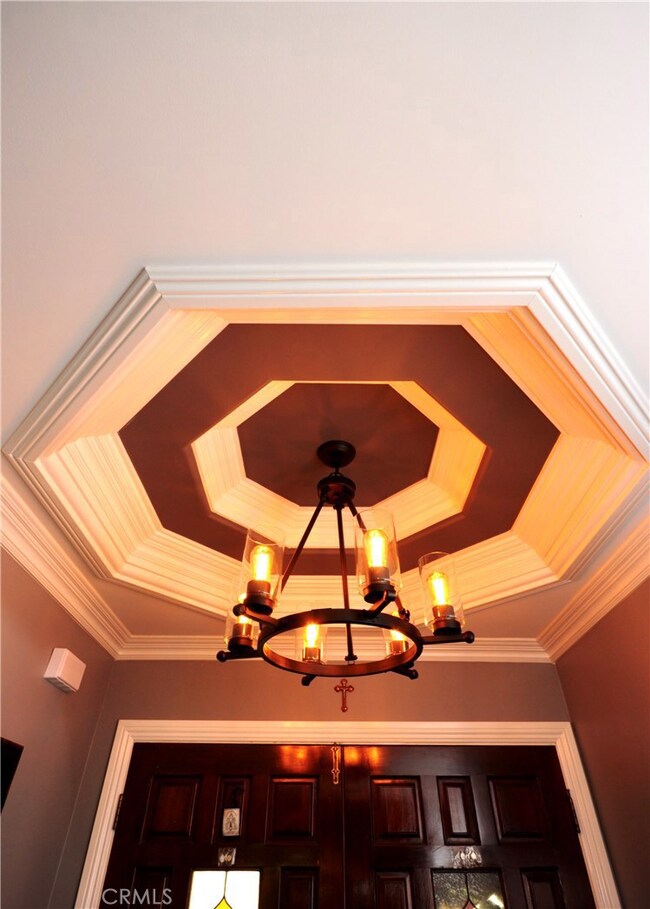
1567 E Farland St Covina, CA 91724
Highlights
- All Bedrooms Downstairs
- Contemporary Architecture
- Covered patio or porch
- Updated Kitchen
- No HOA
- Open to Family Room
About This Home
As of December 2020FANTASTIC 4 BR. 1 3/4 BA, FAMILY ROOM, 1842 SQ FT, F/A AND C/A HOME LOCATED IN AN EXCELLENT AREA OF COVINA. LOCATION, LOCATION, LOCATION!!!! THIS HOME WITH PRIDE OF OWNERSHIP HAS A REMODELED SPACIOUS KITCHEN WITH PLENTY OF CABINETS WITH STAINLESS STEEL APPLIANCES WITH CROWN MOLDING AND RECESS LIGHTNING. THIS KITCHEN IS A CHEF'S DREAM THAT MUST BE SEEN. AS YOU ENTER THE HOME, THE ENTRY HAS A VAULTED CEILING WITH A BEAUTIFUL CHANDELIER THAT IS A MUST TO SEE. YOU THEN ENTER A SPACIOUS AND COMFORTABLE LIVING ROOM WITH CROWN MOLDING AND RECESS LIGHTNING. ENTER A SPACIOUS REMODELED KITCHEN AND SPACIOUS DINING ROOM WITH
CROWN MOLDING AND A FAN AND RECESS LIGHTNING.. THE SPACIOUS LONG FAMILY ROOM WAS SPLIT BY DRYWALL TO MAKE A ROOM TO BE USED AS A PRIVATE OFFICE BUT STILL HAVING A FAMILY ROOM. FROM THE FAMILY ROOM, YOU GO OUT SIDE TO A PRIVATE BACK YARD WITH BLOCK WALL
PERFECT FOR HOME ENTERTAINING AND WHERE YOU WILL FIND AND ORANGE, GRAPEFRUIT AND LEMON TREE TO ENJOY.
YOU WILL ALSO FIND A TWO GARAGE WITH A GARAGE DOOR OPENER AND EASY ACCESS INTO THE HOME. ENJOY THE A/C ON ALL DAY BECAUSE THE HOME INCLUDES SOLAR PANEL WHICH AS PER SELLER HAAS NO BALANCE DUE. THEIR ELECTRIC BILLS ARE VERY LOW. THE HOME ALSO INCLUDES, HALO ENTIRE HOUSE WATER FILTRATION SYSTEM.
SHOW TODAY OR IT WILL BE GONE BY TOMORROW!!!!
Last Agent to Sell the Property
LYONS & ASSOCIATES License #00670400 Listed on: 09/14/2020
Last Buyer's Agent
Rachel Anderson
COMPASS License #02031432
Home Details
Home Type
- Single Family
Est. Annual Taxes
- $8,625
Year Built
- Built in 1961 | Remodeled
Lot Details
- 7,667 Sq Ft Lot
- Back Yard
- Property is zoned R1
Parking
- 2 Car Attached Garage
- Parking Available
Home Design
- Contemporary Architecture
- Brick Exterior Construction
- Slab Foundation
- Fire Rated Drywall
- Pre-Cast Concrete Construction
- Copper Plumbing
- Plaster
Interior Spaces
- 1,842 Sq Ft Home
- Crown Molding
- Brick Wall or Ceiling
- Ceiling Fan
- Recessed Lighting
- Double Pane Windows
- Family Room with Fireplace
- Family Room Off Kitchen
- Living Room
- Termite Clearance
Kitchen
- Updated Kitchen
- Open to Family Room
- Eat-In Kitchen
- Portable Dishwasher
- Disposal
Flooring
- Carpet
- Vinyl
Bedrooms and Bathrooms
- 4 Bedrooms | 1 Main Level Bedroom
- All Bedrooms Down
- Bathtub with Shower
- Walk-in Shower
Laundry
- Laundry Room
- Laundry in Garage
- Gas And Electric Dryer Hookup
Outdoor Features
- Covered patio or porch
Utilities
- Central Heating and Cooling System
- Gas Water Heater
Listing and Financial Details
- Tax Lot 7667
- Tax Tract Number 403702
- Assessor Parcel Number 8427008008
Community Details
Overview
- No Home Owners Association
Recreation
- Bike Trail
Ownership History
Purchase Details
Purchase Details
Home Financials for this Owner
Home Financials are based on the most recent Mortgage that was taken out on this home.Purchase Details
Home Financials for this Owner
Home Financials are based on the most recent Mortgage that was taken out on this home.Purchase Details
Purchase Details
Similar Homes in Covina, CA
Home Values in the Area
Average Home Value in this Area
Purchase History
| Date | Type | Sale Price | Title Company |
|---|---|---|---|
| Deed | -- | None Listed On Document | |
| Grant Deed | $680,000 | North American Title | |
| Grant Deed | $615,000 | Lawyers Title | |
| Interfamily Deed Transfer | -- | None Available | |
| Interfamily Deed Transfer | -- | -- |
Mortgage History
| Date | Status | Loan Amount | Loan Type |
|---|---|---|---|
| Open | $56,794 | Credit Line Revolving | |
| Previous Owner | $607,396 | FHA | |
| Previous Owner | $584,250 | New Conventional |
Property History
| Date | Event | Price | Change | Sq Ft Price |
|---|---|---|---|---|
| 12/01/2020 12/01/20 | Sold | $679,950 | 0.0% | $369 / Sq Ft |
| 10/11/2020 10/11/20 | Pending | -- | -- | -- |
| 09/14/2020 09/14/20 | For Sale | $679,950 | +10.6% | $369 / Sq Ft |
| 02/28/2019 02/28/19 | Sold | $615,000 | 0.0% | $334 / Sq Ft |
| 01/29/2019 01/29/19 | Pending | -- | -- | -- |
| 01/24/2019 01/24/19 | Price Changed | $615,000 | -0.8% | $334 / Sq Ft |
| 12/09/2018 12/09/18 | For Sale | $619,999 | -- | $337 / Sq Ft |
Tax History Compared to Growth
Tax History
| Year | Tax Paid | Tax Assessment Tax Assessment Total Assessment is a certain percentage of the fair market value that is determined by local assessors to be the total taxable value of land and additions on the property. | Land | Improvement |
|---|---|---|---|---|
| 2025 | $8,625 | $735,944 | $528,118 | $207,826 |
| 2024 | $8,625 | $721,514 | $517,763 | $203,751 |
| 2023 | $8,417 | $707,367 | $507,611 | $199,756 |
| 2022 | $8,316 | $693,498 | $497,658 | $195,840 |
| 2021 | $8,277 | $679,900 | $487,900 | $192,000 |
| 2020 | $7,592 | $627,300 | $413,712 | $213,588 |
| 2019 | $5,988 | $78,841 | $19,749 | $59,092 |
| 2018 | $1,278 | $77,296 | $19,362 | $57,934 |
| 2016 | $1,200 | $74,297 | $18,611 | $55,686 |
| 2015 | $1,192 | $73,182 | $18,332 | $54,850 |
| 2014 | -- | $71,749 | $17,973 | $53,776 |
Agents Affiliated with this Home
-
R
Seller's Agent in 2020
RITA MARTINEZ
LYONS & ASSOCIATES
(626) 331-0141
1 in this area
5 Total Sales
-
R
Buyer's Agent in 2020
Rachel Anderson
COMPASS
-

Buyer Co-Listing Agent in 2020
Eddie Ramirez
Deasy Penner Podley
(818) 421-7393
1 in this area
67 Total Sales
-

Seller's Agent in 2019
Cynthia Carava
RE/MAX
(626) 394-6400
2 in this area
60 Total Sales
-
A
Buyer's Agent in 2019
Al Huizar
HOMEQUEST REAL ESTATE
(626) 327-4313
3 Total Sales
Map
Source: California Regional Multiple Listing Service (CRMLS)
MLS Number: CV20191356
APN: 8427-008-008
- 1426 E Colver Place
- 413 N Rimhurst Ave
- 968 N Darfield Ave
- 1315 E Wingate St
- 1875 E Edgecomb St
- 122 N Glendora Ave
- 118 N Glendora Ave
- 1853 E Renshaw St
- 1954 E Covina Blvd
- 4421 N Sunflower Ave
- 1158 N Ivescrest Ave
- 4423 N Sunflower Ave
- 1156 N Stephora Ave
- 1333 E Tudor St
- 1170 N Glendora Ave
- 4305 N Sunflower Ave
- 1951 Scarborough Ln
- 1528 E Dexter St
- 5001 N Darfield Ave
- 1187 Edinburgh Rd
