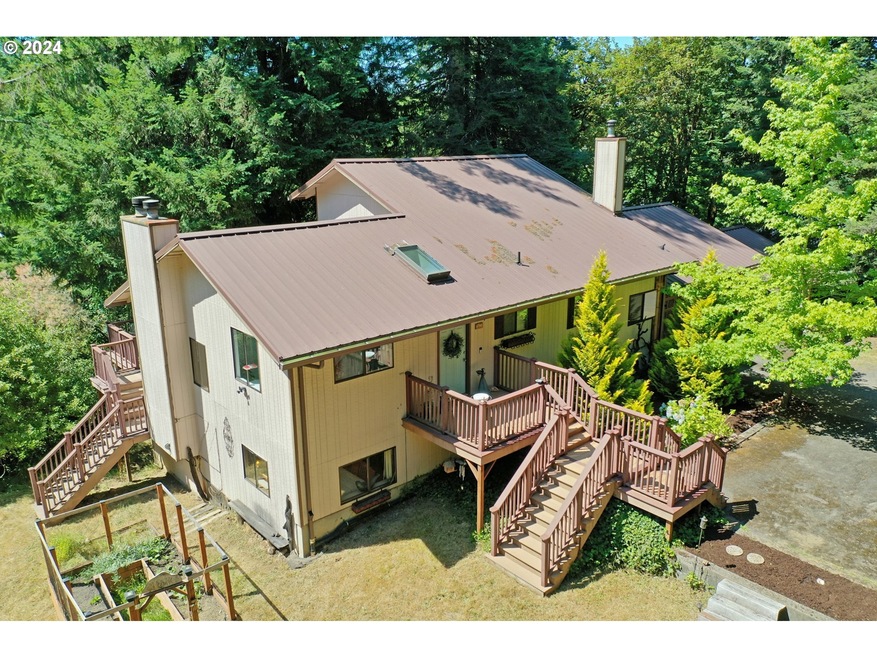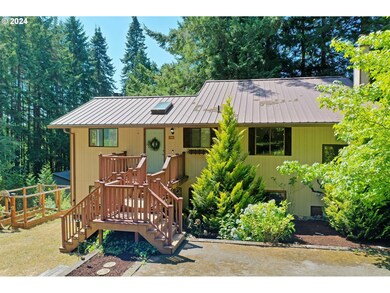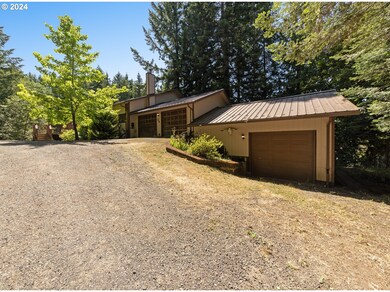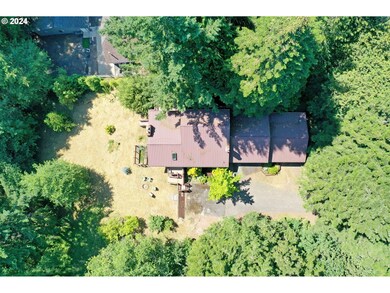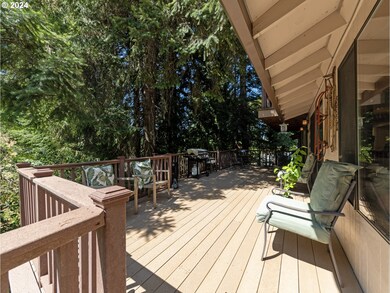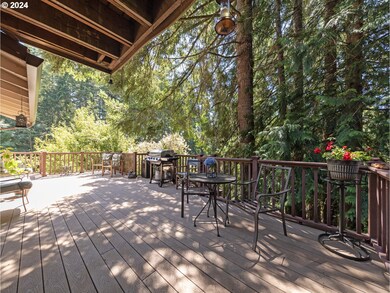This is a completely unique, early 80's modern home. One of a kind floor plan, think the Brady Bunch style with wood rail staircase and multiple living spaces! The inviting vaulted living room has wood beams, a wood burning fireplace and a sliding door to the main deck. Lots of recent upgrades including a newly remodeled kitchen, updated bathrooms in the primary bedroom and on the main floor, new main floor carpet, new HVAC system, and new gutters. The primary bedroom is on the third floor, has its own private deck, an en suite bathroom and a large walk-in closet. Conveniently, there are two bedrooms on the main level. Downstairs is a large family room that makes a perfect game room and has a sliding door to the lower level patio with new hot tub! Off the family room is another cool separate unfinished living space which has a cabin-natural vibe. The lower level also has two bedrooms, a bathroom and a separate entrance, making it a great flex space or rental opportunity. Attached 2 car garage and a separate attached 24'x25' shop. The property is surrounded by trees and has a secluded feel, yet still being close to town. Enjoy pear, cherry, fig and elderberry trees; plus raised garden beds, and an herb garden. This home was originally built by a custom home builder for his own personal residence and it shows with quality craftmanship and charming character. There are so many special features throughout that make this a MUST SEE! Make sure and watch the video tour, it's amazing! Call and schedule an appointment today, private driveway, do not go up without an appointment.

