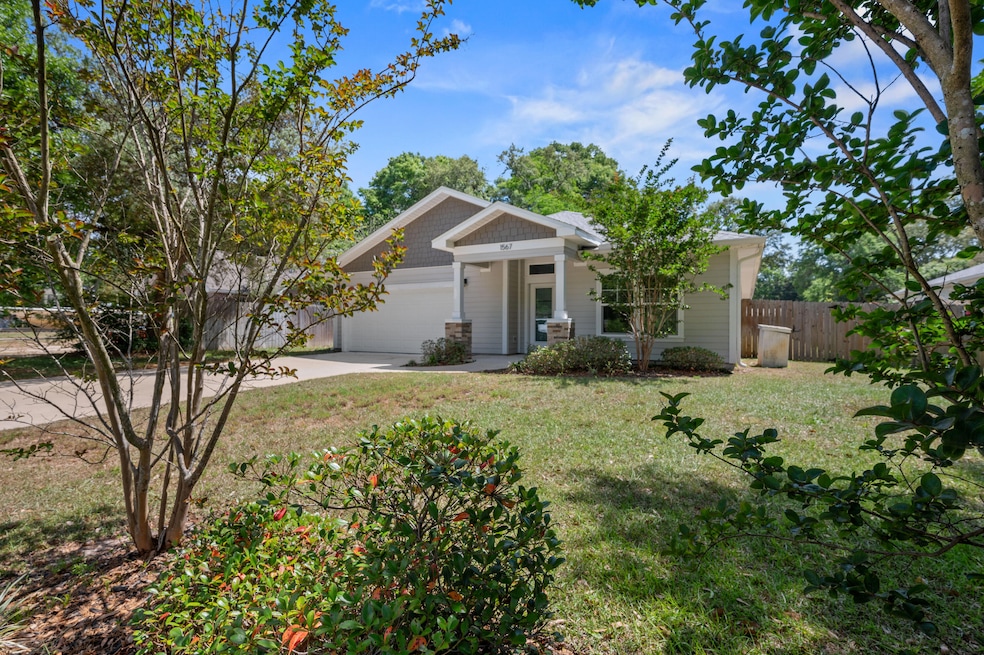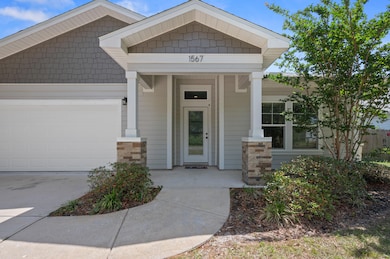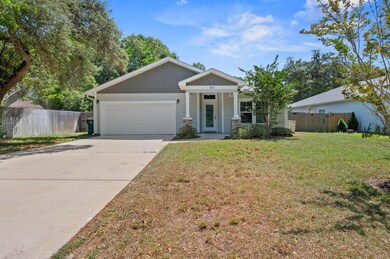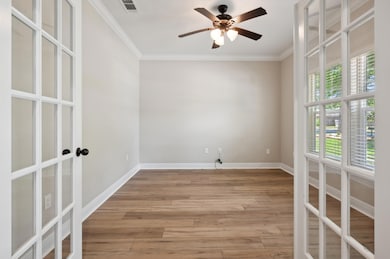
1567 Hickory St Niceville, FL 32578
Estimated payment $3,251/month
Highlights
- Contemporary Architecture
- Home Office
- Walk-In Pantry
- Bluewater Elementary School Rated A-
- Covered patio or porch
- 2 Car Attached Garage
About This Home
Welcome to 1567 Hickory Street — where charm meets function and space is the name of the game! This 4-bedroom, 2.5-bath beauty PLUS a dedicated office checks all the boxes. From the moment you walk in, you'll love the open-concept layout that makes hosting, lounging, or just living a breeze.You'll find NEW luxury vinyl plank flooring and cozy carpet throughout, along with granite countertops in every bathroom and the kitchen. The split floor plan gives everyone their own corner of the home, while the private primary suite is tucked away in the back and features a dreamy walk-in closet, separate soaking tub, and stand-up shower.Love the outdoors? Step out onto your screened-in back porch and soak in views of the HUGE backyard — perfect for BBQs, backyard games, or letting the dogs run wild!And the best part? NO HOA means you can truly make this space your own.Your next chapter starts right here on Hickory Street come take a look before someone else calls it home! This home also has a VA Assumable loan!
Home Details
Home Type
- Single Family
Est. Annual Taxes
- $1,410
Year Built
- Built in 2019
Lot Details
- 0.41 Acre Lot
- Lot Dimensions are 66x180
- Property fronts a county road
- Back Yard Fenced
- Interior Lot
- Lawn Pump
- Property is zoned County, Resid Single Family
Parking
- 2 Car Attached Garage
- 4 Carport Spaces
- Automatic Garage Door Opener
Home Design
- Contemporary Architecture
- Dimensional Roof
- Cement Board or Planked
Interior Spaces
- 2,339 Sq Ft Home
- 1-Story Property
- Coffered Ceiling
- Tray Ceiling
- Ceiling Fan
- Recessed Lighting
- Double Pane Windows
- Window Treatments
- Insulated Doors
- Living Room
- Home Office
- Pull Down Stairs to Attic
- Fire and Smoke Detector
Kitchen
- Walk-In Pantry
- Induction Cooktop
- Microwave
- Dishwasher
- Kitchen Island
- Disposal
Flooring
- Wall to Wall Carpet
- Tile
- Vinyl
Bedrooms and Bathrooms
- 4 Bedrooms
- En-Suite Primary Bedroom
- Dual Vanity Sinks in Primary Bathroom
- Separate Shower in Primary Bathroom
- Garden Bath
Laundry
- Laundry Room
- Exterior Washer Dryer Hookup
Schools
- Bluewater Elementary School
- Ruckel Middle School
- Niceville High School
Utilities
- Central Heating and Cooling System
- Electric Water Heater
- Septic Tank
- Cable TV Available
Additional Features
- Energy-Efficient Doors
- Covered patio or porch
Community Details
- Seminole S/D Subdivision
Listing and Financial Details
- Assessor Parcel Number 24-1S-22-223A-000F-0330
Map
Home Values in the Area
Average Home Value in this Area
Tax History
| Year | Tax Paid | Tax Assessment Tax Assessment Total Assessment is a certain percentage of the fair market value that is determined by local assessors to be the total taxable value of land and additions on the property. | Land | Improvement |
|---|---|---|---|---|
| 2024 | $4,153 | $399,065 | -- | -- |
| 2023 | $4,153 | $387,442 | $0 | $0 |
| 2022 | $4,055 | $376,157 | $0 | $0 |
| 2021 | $4,048 | $365,201 | $0 | $0 |
| 2020 | $4,042 | $360,159 | $50,104 | $310,055 |
| 2019 | $637 | $50,104 | $50,104 | $0 |
| 2018 | $476 | $36,978 | $0 | $0 |
| 2017 | $705 | $54,000 | $0 | $0 |
| 2016 | $636 | $48,800 | $0 | $0 |
| 2015 | $630 | $47,000 | $0 | $0 |
| 2014 | $637 | $47,000 | $0 | $0 |
Property History
| Date | Event | Price | Change | Sq Ft Price |
|---|---|---|---|---|
| 05/07/2025 05/07/25 | Pending | -- | -- | -- |
| 05/04/2025 05/04/25 | For Sale | $565,000 | +41.8% | $242 / Sq Ft |
| 10/14/2020 10/14/20 | Off Market | $398,530 | -- | -- |
| 12/20/2019 12/20/19 | Sold | $398,530 | 0.0% | $167 / Sq Ft |
| 11/30/2019 11/30/19 | Pending | -- | -- | -- |
| 10/19/2019 10/19/19 | For Sale | $398,530 | -- | $167 / Sq Ft |
Purchase History
| Date | Type | Sale Price | Title Company |
|---|---|---|---|
| Warranty Deed | $398,600 | Mead Law & Title | |
| Interfamily Deed Transfer | -- | Mead Law & Title | |
| Warranty Deed | $150,000 | First Natl Land Title Co Inc |
Mortgage History
| Date | Status | Loan Amount | Loan Type |
|---|---|---|---|
| Open | $407,098 | VA | |
| Closed | $407,098 | VA |
Similar Homes in Niceville, FL
Source: Emerald Coast Association of REALTORS®
MLS Number: 974760
APN: 24-1S-22-223A-000F-0330
- 138 Summit Ct
- 1575 Pine St
- 1567 Meadowbrook Ct
- 4568 Kate Ct
- 1456 The Crossings
- 1509 Cedar St
- 135 Parkwood Dr
- 204 Parkwood Cir
- 4566 Barrington Ln
- 1492 Pine St
- 1488 Pine St
- 4575 Castlewood Ln
- 4554 Knollwood Ln
- 4549 Castlewood Ln
- 4552 Knollwood Ln
- 1470 Cypress St
- 1452 Live Oak St
- 176 Wright Cir
- 1463 Cat-Mar Rd
- 1214 Whitewood Way






