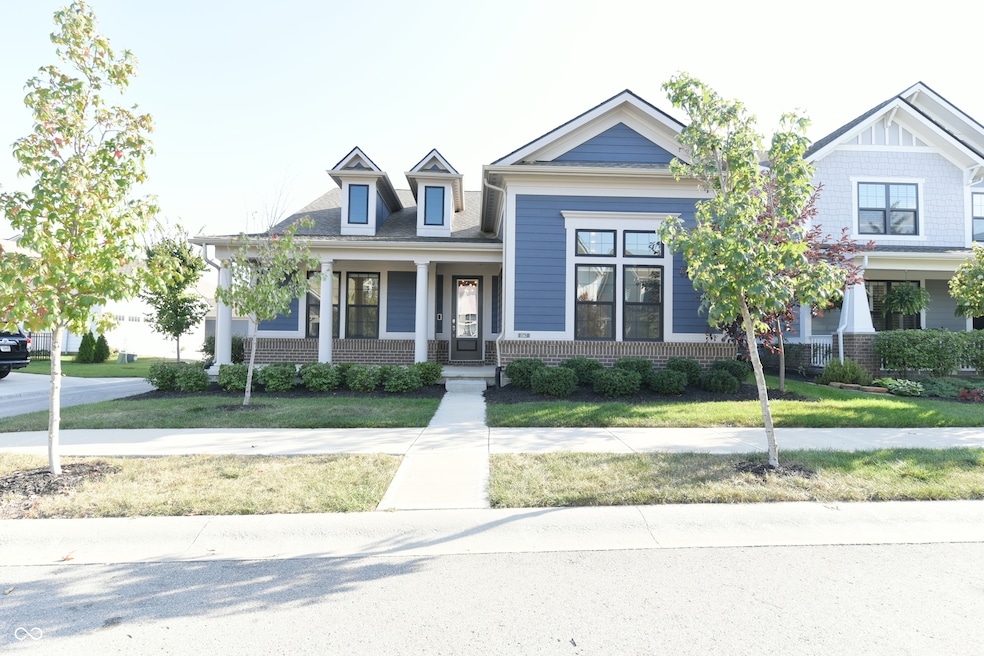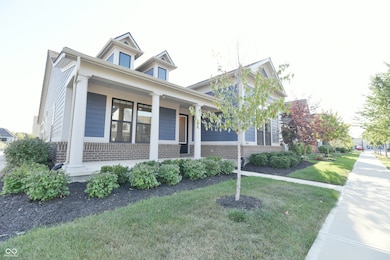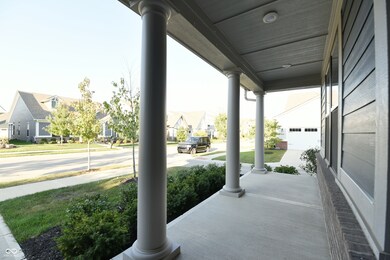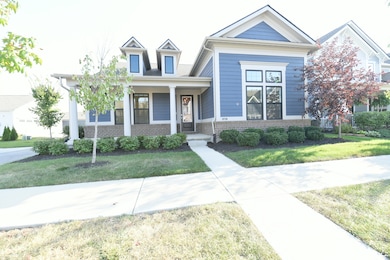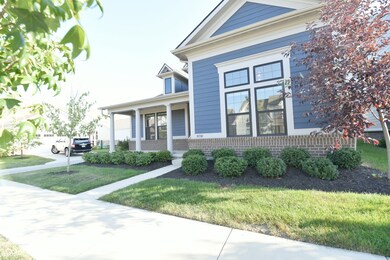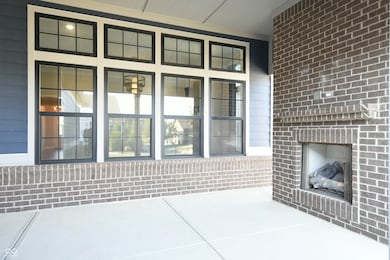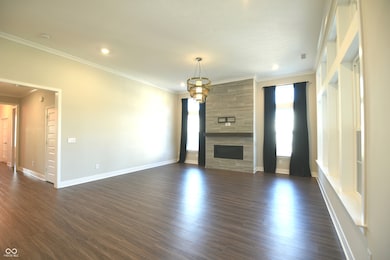1567 Jensen Dr Carmel, IN 46032
West Carmel NeighborhoodHighlights
- Vaulted Ceiling
- Tudor Architecture
- Woodwork
- Creekside Middle School Rated A+
- 2 Car Attached Garage
- Breakfast Bar
About This Home
Beautiful Ranch Home in Prime Carmel Location. This stunning ranch home offers elegant finishes, spacious rooms, and an open floor plan perfect for modern living. Enjoy soaring ceilings, designer lighting, and luxury vinyl plank flooring throughout. The gourmet kitchen features a center island, stainless steel hood, white cabinetry, quartz countertops, and an oversized walk-in pantry-ideal for both everyday living and entertaining. The kitchen flows seamlessly into a light-filled great room with a cozy fireplace. The private owner's suite boasts vaulted ceilings and a luxurious spa bath. A dedicated office with built-in desk and generous closet shares a Jack-and-Jill bath with the third bedroom, providing a flexible and functional layout. Step outside to a covered back patio with a second fireplace-perfect for year-round relaxation and entertaining. All this in a prime location near downtown Carmel, shopping, Village restaurants, and with easy highway access.
Home Details
Home Type
- Single Family
Year Built
- Built in 2019
HOA Fees
- $83 Monthly HOA Fees
Parking
- 2 Car Attached Garage
Home Design
- Tudor Architecture
- Brick Exterior Construction
- Slab Foundation
- Cement Siding
Interior Spaces
- 2,096 Sq Ft Home
- 1-Story Property
- Woodwork
- Vaulted Ceiling
- Great Room with Fireplace
Kitchen
- Breakfast Bar
- Gas Oven
- Microwave
- Dishwasher
- Disposal
Flooring
- Ceramic Tile
- Luxury Vinyl Plank Tile
Bedrooms and Bathrooms
- 3 Bedrooms
Laundry
- Laundry on main level
- Dryer
- Washer
Home Security
- Smart Lights or Controls
- Smart Locks
- Smart Thermostat
- Fire and Smoke Detector
Schools
- Creekside Middle School
Additional Features
- 6,970 Sq Ft Lot
- Forced Air Heating and Cooling System
Listing and Financial Details
- Security Deposit $4,000
- Property Available on 7/31/25
- Tenant pays for all utilities, cable TV, insurance, sewer, trash collection, water
- The owner pays for dues mandatory, association fees, ins hazard, insurance, taxes
- 12-Month Minimum Lease Term
- $100 Application Fee
- Tax Lot 33
- Assessor Parcel Number 290927020033000018
Community Details
Overview
- Association fees include maintenance
- Clay Corner Subdivision
- Property managed by Clay Corner HOA
Pet Policy
- Pets allowed on a case-by-case basis
- Pet Deposit $300
Map
Source: MIBOR Broker Listing Cooperative®
MLS Number: 22049929
APN: 29-09-27-020-033.000-018
- 1541 Lash St
- 1717 Beaufain St
- 1774 Hourglass Dr
- 12899 Brighton Ave
- 15172 Westfield Blvd
- 13346 W Sherbern Dr
- 1295 N Claridge Way
- 1850 W Main St
- 1845 Halifax St
- 12823 Bird Cage Walk
- 12896 Grenville St
- 1894 Rhettsbury St
- 1902 Rhettsbury St
- 13595 Ashbury Dr
- 12938 University Crescent Unit 2B
- 12657 Branford St
- 1141 Clay Spring Dr
- 434 Sheffield Ct
- 13390 Spring Farms Dr
- 579 Exmoor Dr
- 1541 Lash St
- 2044 Broughton St
- 13377 Mercer St
- 12938 University Crescent Unit 1A
- 12880 University Crescent
- 12860 University Crescent Unit 3A
- 12752 Apsley Ln
- 12833 Tradd St Unit 3A
- 12598 Tennyson Ln Unit 102
- 12729 Vanderhorst St
- 2577 Filson St
- 14227 Autumn Woods Dr
- 14520 Brackney Ln
- 1411 Fairfax Manor Dr
- 13004 Tuscany Blvd
- 12890 Old Meridian St
- 300 Providence Blvd
- W Main St & Old Meridian St
- 382 Arbor Dr
- 14896 Stonneger St
