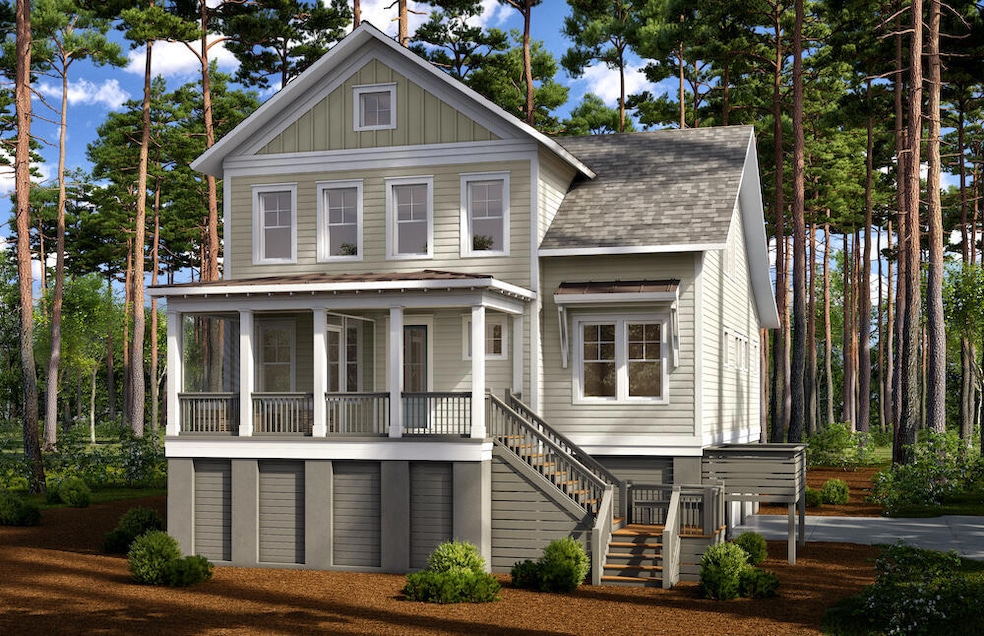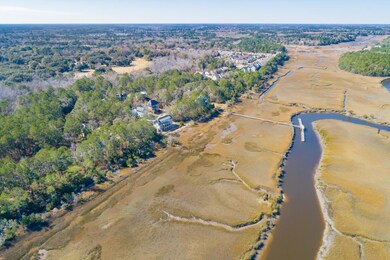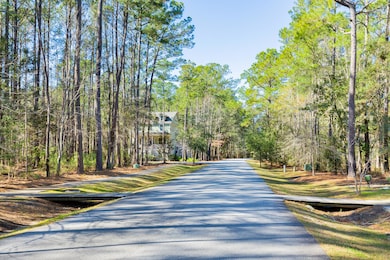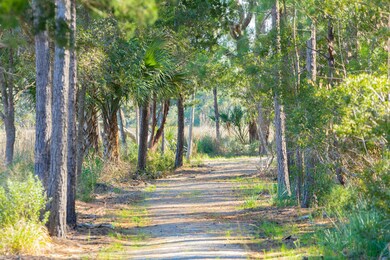
1567 John Fenwick Ln Johns Island, SC 29455
Highlights
- Under Construction
- Traditional Architecture
- Loft
- Deck
- Wood Flooring
- High Ceiling
About This Home
As of September 2024Welcome to a charming oasis nestled in a serene low country style community. This delightful home boasts 4 bedrooms and 4.5 bathrooms spread across a thoughtful 3,228 square feet of living space. The inclusion of practical features such as the primary suite on the main floor, an optional elevator, ample storage on every floor, 3 car tandem garage, designated work-from-home office space, etc. All alongside the meticulous attention to detail by the architects and curated interior design.The heart of this home is its kitchen, a culinary haven that blends functionality with elegance. Admire the beautiful cabinets, expansive countertop space, high-end appliances, tile back splash, and so much more! A true testament to the attention to detail that has gone into every corner of thisgone into every corner of this home.
The primary suite on main has a vaulted ceiling with cedar beam in center off vault. The primary bath features free standing tub and shower with handheld. The bedrooms ensuites and closet spaces all have spaces that are a testament to comfort and organization. Each ensuite has an over-sized closet and bathroom space that have been meticulously thought-out to cater to your storage needs. Each bathroom will have a custom tile shower and vanity space to offer a spa-like experience within the comforts of your own home. Every detail has been carefully considered, ensuring your bathing experience is one of comfort and indulgence. The secondary floor is complete with a loft perfect for an extended space to play games, watch tv or read.
Situated on an expansive interior lot, you'll have ample room to embrace outdoor living and create lasting memories. This community offers the charm of low country living with the added bonus of neighborhood dock access to Penny Creek. Be able to embrace the outdoors, the playground, partake in water activities, or simply enjoy the peaceful beauty of the water.
Last Agent to Sell the Property
Beach Residential License #86663 Listed on: 10/23/2023

Home Details
Home Type
- Single Family
Year Built
- Built in 2024 | Under Construction
Lot Details
- 8,712 Sq Ft Lot
- Irrigation
HOA Fees
- $126 Monthly HOA Fees
Parking
- 3 Car Garage
Home Design
- Traditional Architecture
- Raised Foundation
- Architectural Shingle Roof
- Cement Siding
Interior Spaces
- 3,228 Sq Ft Home
- 2-Story Property
- Smooth Ceilings
- High Ceiling
- Ceiling Fan
- Gas Log Fireplace
- Entrance Foyer
- Family Room with Fireplace
- Home Office
- Loft
- Laundry Room
Kitchen
- Eat-In Kitchen
- Dishwasher
- Kitchen Island
Flooring
- Wood
- Ceramic Tile
Bedrooms and Bathrooms
- 4 Bedrooms
- Walk-In Closet
Accessible Home Design
- Adaptable For Elevator
Outdoor Features
- Deck
- Screened Patio
- Front Porch
Schools
- Angel Oak Elementary School
- Haut Gap Middle School
- St. Johns High School
Utilities
- Central Air
- Heating Available
- Tankless Water Heater
Community Details
Overview
- Built by Brightwater Homes
- The Preserve At Fenwick Plantation Subdivision
Recreation
- Trails
Similar Homes in the area
Home Values in the Area
Average Home Value in this Area
Property History
| Date | Event | Price | Change | Sq Ft Price |
|---|---|---|---|---|
| 09/24/2024 09/24/24 | Sold | $1,478,870 | +2.8% | $458 / Sq Ft |
| 10/23/2023 10/23/23 | For Sale | $1,439,000 | -- | $446 / Sq Ft |
Tax History Compared to Growth
Agents Affiliated with this Home
-
Danner Benfield

Seller's Agent in 2024
Danner Benfield
Beach Residential
(843) 323-7835
21 in this area
168 Total Sales
-
Nina Freeman

Seller Co-Listing Agent in 2024
Nina Freeman
Beach Residential
(843) 814-3256
18 in this area
74 Total Sales
-
Molly Colvin

Buyer Co-Listing Agent in 2024
Molly Colvin
Beach Residential
(304) 266-4594
18 in this area
125 Total Sales
Map
Source: CHS Regional MLS
MLS Number: 23024228
- 1713 Vireo Ct
- 1725 Vireo Ct
- 1717 Vireo Ct
- 1645 John Fenwick Ln
- 0 John Fenwick Ln Unit 19003211
- 1556 John Fenwick Ln
- 1593 John Fenwick Ln
- 1602 John Fenwick Ln
- 1604 John Fenwick Ln
- 1519 John Fenwick Ln
- 60 Fenwick Hall Alley Unit 415
- 60 Fenwick Hall Alley Unit 432
- 60 Fenwick Hall Alley Unit 321
- 60 Fenwick Hall Alley Unit 314
- 60 Fenwick Hall Alley Unit 521
- 60 Fenwick Unit 936
- 0 Fenwick Plantation Rd Unit 24026014
- 1151 Saint Pauls Parrish Ln
- 1510 Royal Colony Rd
- 3061 Penny Ln






