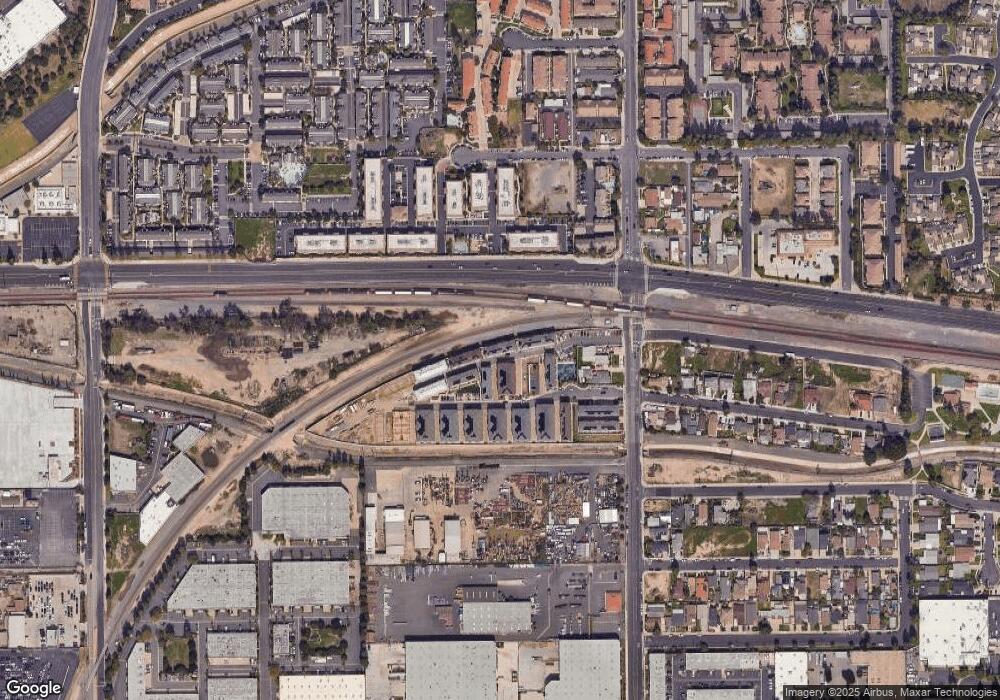1567 Lima Way Unit 4 Placentia, CA 92870
Estimated Value: $545,954 - $711,000
1
Bed
2
Baths
815
Sq Ft
$746/Sq Ft
Est. Value
About This Home
This home is located at 1567 Lima Way Unit 4, Placentia, CA 92870 and is currently estimated at $607,739, approximately $745 per square foot. 1567 Lima Way Unit 4 is a home located in Orange County with nearby schools including Glenview Elementary School, Bernardo Yorba Middle School, and Independence Christian School.
Ownership History
Date
Name
Owned For
Owner Type
Purchase Details
Closed on
Jul 3, 2023
Sold by
Ls-Placentia Llc
Bought by
Ji John Sungsup and Ji May Miae
Current Estimated Value
Home Financials for this Owner
Home Financials are based on the most recent Mortgage that was taken out on this home.
Original Mortgage
$525,152
Interest Rate
6.78%
Mortgage Type
VA
Create a Home Valuation Report for This Property
The Home Valuation Report is an in-depth analysis detailing your home's value as well as a comparison with similar homes in the area
Home Values in the Area
Average Home Value in this Area
Purchase History
| Date | Buyer | Sale Price | Title Company |
|---|---|---|---|
| Ji John Sungsup | $525,500 | First American Title |
Source: Public Records
Mortgage History
| Date | Status | Borrower | Loan Amount |
|---|---|---|---|
| Previous Owner | Ji John Sungsup | $525,152 |
Source: Public Records
Tax History Compared to Growth
Tax History
| Year | Tax Paid | Tax Assessment Tax Assessment Total Assessment is a certain percentage of the fair market value that is determined by local assessors to be the total taxable value of land and additions on the property. | Land | Improvement |
|---|---|---|---|---|
| 2025 | $5,793 | $528,131 | $351,328 | $176,803 |
| 2024 | $5,793 | $517,776 | $344,439 | $173,337 |
| 2023 | $2,399 | $190,543 | $190,543 | -- |
Source: Public Records
Map
Nearby Homes
- 1582 Topeka Ave
- 1572 Lima Way Unit 6
- 1563 Lima Way Unit 5
- 339 S Van Buren St Unit D
- 361 S Van Buren St Unit B
- 1500 E Spruce St Unit D
- 1645 La Paloma Ave
- 1507 E Spruce St Unit A
- 1663 Oak St
- 1513 Spruce St Unit C
- 1475 Zehner Way
- 1833 Taft Ln
- 1830 E Buchanan Ave
- 17722 Neff Ranch Rd
- 1527 E Evans Ln
- 6012 Richfield Rd
- 159 Los Alamitos Cir
- 321 Tomko Way
- 581 Patten Ave
- 1171 Curie Ln
- 1567 Lima Way
- 1580 Lima Way Unit 38637532
- 1580 Lima Way St Unit 36429385
- 1580 Lima Way St Unit 36429959
- 1580 Lima Way St Unit 36429938
- 1580 Lima Way St Unit 36430071
- 1580 Lima Way St Unit 36429673
- 1580 Lima Way St Unit 36430009
- 1580 Lima Way St Unit 36429989
- 1566 Topeka Ave Unit 8
- 1566 Topeka Ave Unit 7
- 1566 Topeka Ave
- 431 S Van Buren St
- 503 S Van Buren St
- 437 S Van Buren St
- 1555 Lima Way Unit 3
- 1555 Lima Way
- 513 S Van Buren St
- 1590 E Hermosa Ln Unit 3
- 1590 E Hermosa Ln
