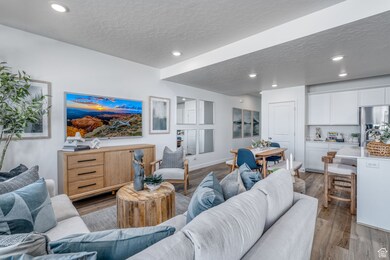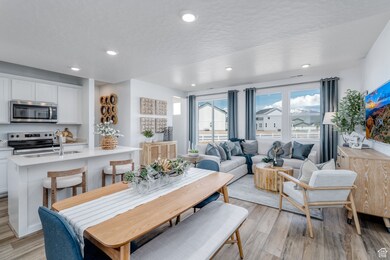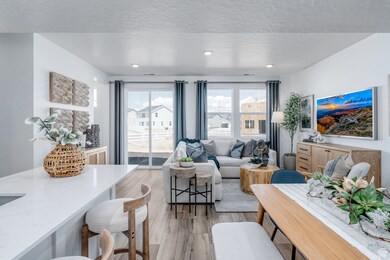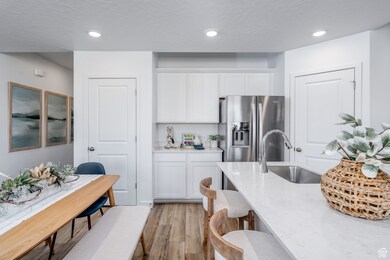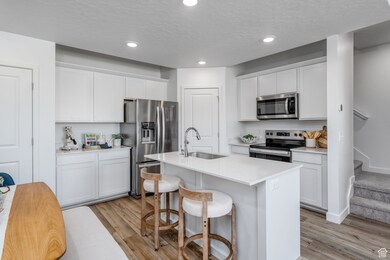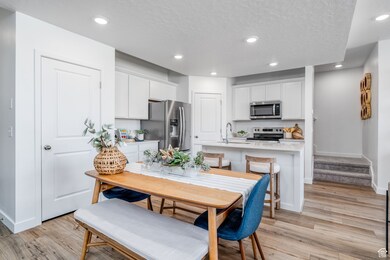Estimated payment $2,383/month
Highlights
- New Construction
- Community Pool
- Double Pane Windows
- Mountain View
- 2 Car Attached Garage
- Walk-In Closet
About This Home
*Estimated Completion November 2025* Welcome to the Unit B plan! This modern plan offers an open main-floor layout, featuring an airy great room overlooking a dining area and a kitchen with a center island and a walk-in pantry. A powder bath is conveniently located on this level. The primary suite is upstairs, and includes a walk-in closet and a private bath with dual vanities and a walk-in shower. There are two additional bedrooms-one with a walk-in closet-on the second floor, as well as another bath, a versatile loft, and storage space. Includes a 2-bay garage! *Photos are of model home, options and finishes may vary*
Listing Agent
Shawna Engebretson
Century Communities Realty of Utah, LLC License #14217112 Listed on: 10/03/2025
Townhouse Details
Home Type
- Townhome
Year Built
- Built in 2025 | New Construction
Lot Details
- 871 Sq Ft Lot
- Landscaped
Parking
- 2 Car Attached Garage
Home Design
- Stucco
Interior Spaces
- 1,764 Sq Ft Home
- 2-Story Property
- Double Pane Windows
- Carpet
- Mountain Views
- Smart Thermostat
- Free-Standing Range
- Electric Dryer Hookup
Bedrooms and Bathrooms
- 3 Bedrooms
- Walk-In Closet
Eco-Friendly Details
- Sprinkler System
Schools
- Salem Elementary School
- Salem Jr Middle School
- Salem Hills High School
Utilities
- No Cooling
- Forced Air Heating System
- Natural Gas Connected
Listing and Financial Details
- Home warranty included in the sale of the property
Community Details
Overview
- Property has a Home Owners Association
- Fcs Community Management Association, Phone Number (385) 695-6664
- Summer Springs Subdivision
Amenities
- Picnic Area
Recreation
- Community Playground
- Community Pool
- Snow Removal
Map
Home Values in the Area
Average Home Value in this Area
Property History
| Date | Event | Price | List to Sale | Price per Sq Ft |
|---|---|---|---|---|
| 10/20/2025 10/20/25 | Pending | -- | -- | -- |
| 10/15/2025 10/15/25 | Price Changed | $379,990 | -5.0% | $215 / Sq Ft |
| 10/08/2025 10/08/25 | Price Changed | $399,990 | -2.2% | $227 / Sq Ft |
| 10/03/2025 10/03/25 | For Sale | $408,990 | -- | $232 / Sq Ft |
Source: UtahRealEstate.com
MLS Number: 2115583
- 40 W Cougar Run Unit 127
- 417 W Williams Cove
- 86 W Lakeview Way
- 144 W 608 N Unit 26
- 147 W 632 N Unit 11
- 963 S Summit Creek Dr Unit 62
- 705 S 510 W Unit 4
- 313 N 1040 E Unit 23
- 1563 N Summer Springs Cove
- 467 N 460 E
- 810 S 510 W Unit 1
- The Arcadia Plan at Haven Oaks
- 1571 N Summer Springs Cove
- 1407 S 315 E Unit 27
- 589 W 1860 N Unit 96
- 101 E Selman Ridge Dr
- 1561 N Summer Springs Cove
- 1270 S Eagles Nest
- 1485 N 305 E Unit 30
- 1595 N Summer Springs Cove

