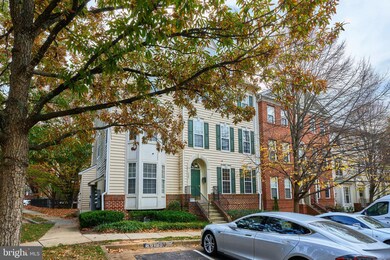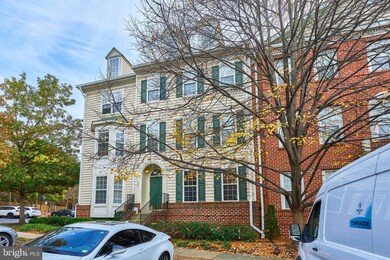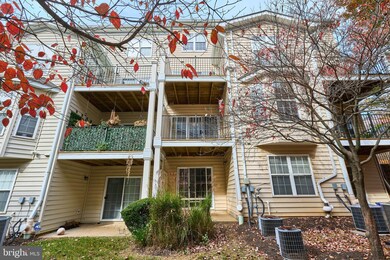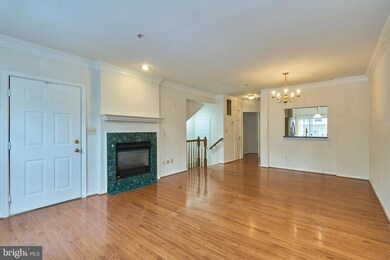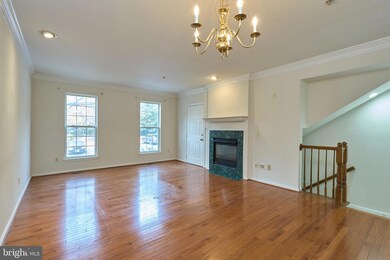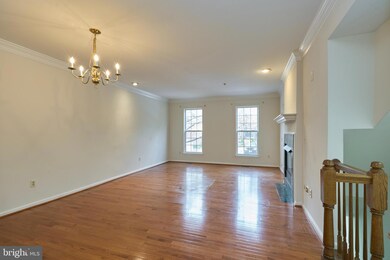
1567 Northern Neck Dr Unit 102 Vienna, VA 22182
Tysons Corner NeighborhoodHighlights
- Fitness Center
- Colonial Architecture
- Wood Flooring
- Westbriar Elementary School Rated A
- Clubhouse
- Main Floor Bedroom
About This Home
As of December 2024Located in the highly desirable gated community Westwood Village in Vienna/Tysons, this beautiful two bedroom, two bathroom condo is ideally located with unparalleled access to transportation, shopping, and entertainment. A short distance from the Silver Line Metro, commuting is a breeze with easy access to DC or Loudoun County and surrounding areas. Proximity to major highways like I-495 and Route 7 connects you to NOVA's finest amenities in minutes. Vibrant Tysons Corner is nearby, featuring abundant shopping and dining options, including Tysons Corner Mall and The Galleria. Entertainment options, such as the renowned Capital One Hall, are also close at hand, ensuring you'll have access to premier cultural experiences. This townhome style condo spans two levels and is both comfortable and spacious, with an open layout and a private deck and a patio ideal for relaxation or entertaining. Also included are one assigned parking space directly in front of the unit, a second unassigned space and one visitor parking pass. Pets: one dog weighing less than 25 lbs, OR two cats and two birds are permitted.
This wonderful community offers access to the community pool, a fitness center and a Clubhouse. Sold “as-is”. Don’t miss the opportunity to make this great home yours!
Last Agent to Sell the Property
Long & Foster Real Estate, Inc. License #2186590 Listed on: 11/06/2024

Townhouse Details
Home Type
- Townhome
Est. Annual Taxes
- $5,794
Year Built
- Built in 2000
Lot Details
- Extensive Hardscape
- Property is in very good condition
HOA Fees
- $407 Monthly HOA Fees
Home Design
- Colonial Architecture
- Slab Foundation
- Shingle Roof
- Composition Roof
- Aluminum Siding
Interior Spaces
- 1,506 Sq Ft Home
- Property has 2 Levels
- Recessed Lighting
- Fireplace With Glass Doors
- Marble Fireplace
- Gas Fireplace
- Window Treatments
- Combination Kitchen and Dining Room
- Security Gate
Kitchen
- Breakfast Area or Nook
- Eat-In Kitchen
- Oven
- Stove
- Built-In Microwave
- Dishwasher
- Stainless Steel Appliances
- Disposal
Flooring
- Wood
- Carpet
- Ceramic Tile
Bedrooms and Bathrooms
- Bathtub with Shower
Laundry
- Laundry on lower level
- Stacked Washer and Dryer
Finished Basement
- English Basement
- Walk-Out Basement
- Basement Fills Entire Space Under The House
- Interior and Exterior Basement Entry
- Basement Windows
Parking
- 2 Open Parking Spaces
- 2 Parking Spaces
- Parking Lot
- 1 Assigned Parking Space
- Unassigned Parking
Outdoor Features
- Balcony
- Patio
Schools
- Westbriar Elementary School
- Kilmer Middle School
- Marshall High School
Utilities
- Forced Air Heating and Cooling System
- Natural Gas Water Heater
- Cable TV Available
Listing and Financial Details
- Assessor Parcel Number 0291 19100152
Community Details
Overview
- Association fees include insurance, pool(s), reserve funds, snow removal, trash, water, exterior building maintenance, management, security gate
- Westwood Village Unit Owners Assocation HOA
- Westwood Village Subdivision, Arden A Floorplan
- Westwood Village Condo Community
- Property Manager
Amenities
- Common Area
- Clubhouse
- Party Room
Recreation
- Fitness Center
- Community Pool
- Jogging Path
Pet Policy
- Limit on the number of pets
- Pet Size Limit
- Dogs and Cats Allowed
Ownership History
Purchase Details
Home Financials for this Owner
Home Financials are based on the most recent Mortgage that was taken out on this home.Purchase Details
Home Financials for this Owner
Home Financials are based on the most recent Mortgage that was taken out on this home.Purchase Details
Home Financials for this Owner
Home Financials are based on the most recent Mortgage that was taken out on this home.Purchase Details
Home Financials for this Owner
Home Financials are based on the most recent Mortgage that was taken out on this home.Similar Homes in Vienna, VA
Home Values in the Area
Average Home Value in this Area
Purchase History
| Date | Type | Sale Price | Title Company |
|---|---|---|---|
| Deed | $555,000 | Ktl Title | |
| Warranty Deed | $449,000 | -- | |
| Deed | $275,000 | -- | |
| Deed | $199,066 | -- |
Mortgage History
| Date | Status | Loan Amount | Loan Type |
|---|---|---|---|
| Open | $444,000 | New Conventional | |
| Previous Owner | $359,200 | New Conventional | |
| Previous Owner | $261,250 | New Conventional | |
| Previous Owner | $193,609 | No Value Available |
Property History
| Date | Event | Price | Change | Sq Ft Price |
|---|---|---|---|---|
| 12/16/2024 12/16/24 | Sold | $555,000 | -0.5% | $369 / Sq Ft |
| 11/18/2024 11/18/24 | Pending | -- | -- | -- |
| 11/06/2024 11/06/24 | For Sale | $558,000 | 0.0% | $371 / Sq Ft |
| 11/12/2015 11/12/15 | Rented | $2,275 | -3.2% | -- |
| 11/12/2015 11/12/15 | Under Contract | -- | -- | -- |
| 10/02/2015 10/02/15 | For Rent | $2,350 | +11.9% | -- |
| 06/20/2013 06/20/13 | Rented | $2,100 | 0.0% | -- |
| 06/14/2013 06/14/13 | Under Contract | -- | -- | -- |
| 05/22/2013 05/22/13 | For Rent | $2,100 | -- | -- |
Tax History Compared to Growth
Tax History
| Year | Tax Paid | Tax Assessment Tax Assessment Total Assessment is a certain percentage of the fair market value that is determined by local assessors to be the total taxable value of land and additions on the property. | Land | Improvement |
|---|---|---|---|---|
| 2024 | $5,794 | $479,400 | $96,000 | $383,400 |
| 2023 | $6,360 | $539,660 | $108,000 | $431,660 |
| 2022 | $6,315 | $529,080 | $106,000 | $423,080 |
| 2021 | $6,346 | $518,710 | $104,000 | $414,710 |
| 2020 | $5,613 | $455,010 | $91,000 | $364,010 |
| 2019 | $4,993 | $404,820 | $81,000 | $323,820 |
| 2018 | $4,849 | $421,690 | $84,000 | $337,690 |
| 2017 | $4,958 | $409,410 | $82,000 | $327,410 |
| 2016 | $5,208 | $430,960 | $86,000 | $344,960 |
| 2015 | $4,975 | $426,690 | $85,000 | $341,690 |
| 2014 | $4,778 | $414,260 | $83,000 | $331,260 |
Agents Affiliated with this Home
-
Liz Krauthammer

Seller's Agent in 2024
Liz Krauthammer
Long & Foster
(908) 244-3044
2 in this area
14 Total Sales
-
Tom Shipe

Seller Co-Listing Agent in 2024
Tom Shipe
Long & Foster
(703) 556-8600
1 in this area
20 Total Sales
-
Tru Le
T
Buyer's Agent in 2024
Tru Le
Kylin Realty Inc.
(703) 598-4186
1 in this area
8 Total Sales
-
N
Seller's Agent in 2015
Nancy Broyhill
Long & Foster
-
R
Seller Co-Listing Agent in 2015
Robert Gilbert
Long & Foster
-
B
Buyer's Agent in 2015
Brock Link
Pearson Smith Realty, LLC
Map
Source: Bright MLS
MLS Number: VAFX2201686
APN: 0291-19100152
- 8846 Ashgrove House Ln Unit 101
- 8818 Jarrett Valley Dr
- 1489 Broadstone Place
- 1631 Irvin St
- 1445 Mayhurst Blvd
- 1354 Lewinsville Mews Ct
- 9100 Quarter Ct
- 1711 Drewlaine Dr
- Lot 15 Knolewood
- 8520 Lewinsville Rd
- Lot 2 Knolewood
- 8711 Westwood Dr
- 8370 Greensboro Dr Unit 508
- 8370 Greensboro Dr Unit 203
- 1725 Creek Crossing Rd
- 8342 Odricks Ln
- 1710 Tyvale Ct
- 8360 Greensboro Dr Unit 817
- 8360 Greensboro Dr Unit 516
- 8360 Greensboro Dr Unit 917

