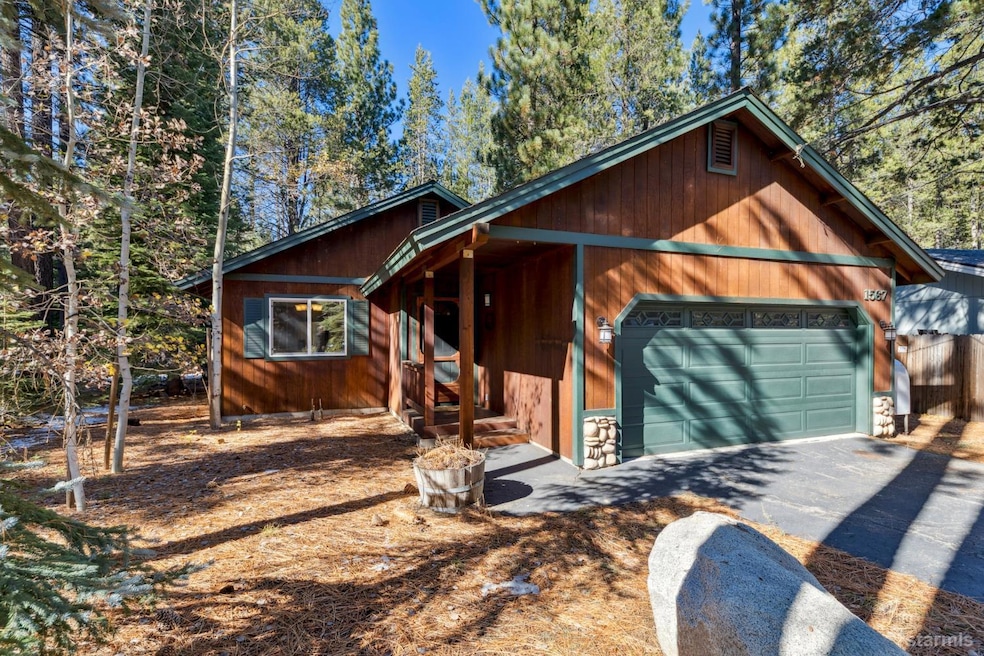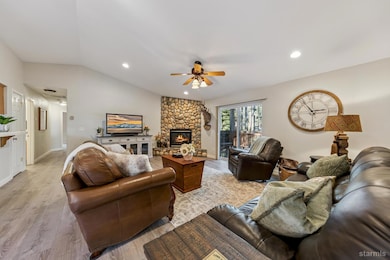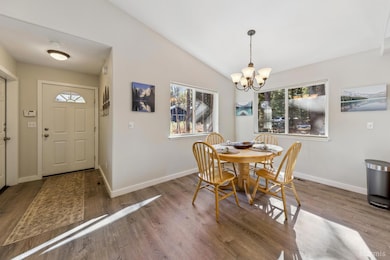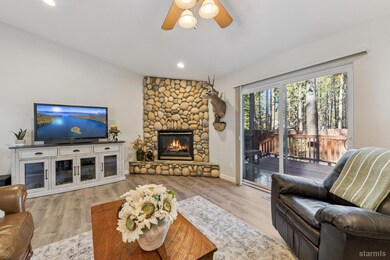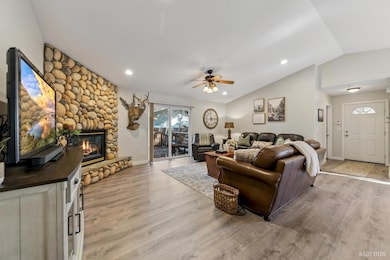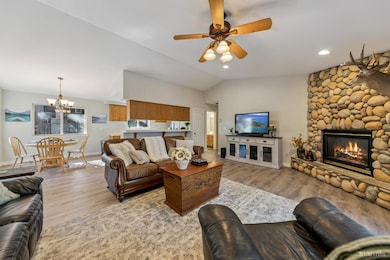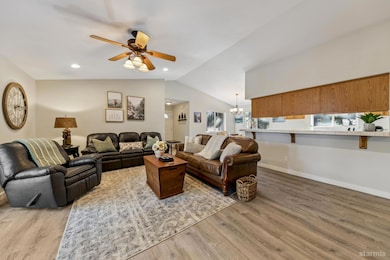1567 Ojibwa St South Lake Tahoe, CA 96150
Estimated payment $4,087/month
Highlights
- Deck
- Vaulted Ceiling
- Great Room
- Forest View
- Furnished
- Fireplace
About This Home
Escape to your own slice of mountain paradise in this well maintained single-level home in the Tahoe Paradise area. This turnkey home sits on a peaceful wooded lot that borders Conservancy-owned land, offering additional privacy and outdoor adventures right at your doorstep.Step inside to discover an inviting open-concept living space with vaulted ceilings, recessed lighting, a river rock gas fireplace, and vinyl plank flooring throughout. Whether you're hosting friends or enjoying quiet evenings, this space adapts beautifully to your lifestyle.The thoughtfully designed kitchen features a gas range, stainless steel refrigerator, and a convenient breakfast bar perfect for morning coffee or casual dining. When the weather calls for outdoor entertaining, step onto the charming side deck - your new favorite spot for barbecues.This three-bedroom, two-bathroom home combines comfort with practicality, featuring double-pane windows efficiency, forced air heating, and refreshing central air conditioning for year-round comfort. The location offers easy access to Pioneer Trail while keeping you close to exceptional hiking and biking trails that showcase the area's natural beauty.Best of all, this home comes completely furnished per inventory, making your transition to mountain living effortlessly smooth. Sometimes the perfect home finds you when you least expect it.
Home Details
Home Type
- Single Family
Est. Annual Taxes
- $4,809
Year Built
- Built in 2002
Lot Details
- 7,405 Sq Ft Lot
- Natural State Vegetation
Parking
- 2 Car Attached Garage
Home Design
- Wood Frame Construction
- Pitched Roof
- Composition Roof
- Wood Siding
Interior Spaces
- 1,357 Sq Ft Home
- 1-Story Property
- Furnished
- Vaulted Ceiling
- Recessed Lighting
- Fireplace
- Double Pane Windows
- Vinyl Clad Windows
- Great Room
- Forest Views
- Crawl Space
- Laundry in Hall
Kitchen
- Gas Range
- Dishwasher
- Tile Countertops
- Disposal
Flooring
- Carpet
- Vinyl
Bedrooms and Bathrooms
- 3 Bedrooms
- 2 Full Bathrooms
- Bathtub and Shower Combination in Primary Bathroom
Outdoor Features
- Deck
- Patio
Utilities
- Forced Air Heating System
- Heating System Uses Natural Gas
- Natural Gas Water Heater
- Phone Available
- Cable TV Available
Community Details
- Unavail Subdivision
Listing and Financial Details
- Assessor Parcel Number 034692027000
Map
Home Values in the Area
Average Home Value in this Area
Tax History
| Year | Tax Paid | Tax Assessment Tax Assessment Total Assessment is a certain percentage of the fair market value that is determined by local assessors to be the total taxable value of land and additions on the property. | Land | Improvement |
|---|---|---|---|---|
| 2025 | $4,809 | $451,769 | $148,436 | $303,333 |
| 2024 | $4,809 | $442,912 | $145,526 | $297,386 |
| 2023 | $4,726 | $434,228 | $142,673 | $291,555 |
| 2022 | $4,680 | $425,715 | $139,876 | $285,839 |
| 2021 | $4,605 | $417,369 | $137,134 | $280,235 |
| 2020 | $4,541 | $413,090 | $135,728 | $277,362 |
| 2019 | $4,519 | $404,991 | $133,067 | $271,924 |
| 2018 | $4,420 | $397,051 | $130,458 | $266,593 |
| 2017 | $4,350 | $389,266 | $127,900 | $261,366 |
| 2016 | $3,827 | $341,500 | $89,500 | $252,000 |
| 2015 | $3,842 | $341,500 | $89,500 | $252,000 |
| 2014 | $3,658 | $332,000 | $109,000 | $223,000 |
Property History
| Date | Event | Price | List to Sale | Price per Sq Ft |
|---|---|---|---|---|
| 11/06/2025 11/06/25 | Price Changed | $698,000 | -2.9% | $514 / Sq Ft |
| 10/20/2025 10/20/25 | For Sale | $719,000 | -- | $530 / Sq Ft |
Purchase History
| Date | Type | Sale Price | Title Company |
|---|---|---|---|
| Interfamily Deed Transfer | -- | None Available | |
| Interfamily Deed Transfer | -- | None Available | |
| Interfamily Deed Transfer | -- | None Available | |
| Grant Deed | $350,000 | Old Republic Title Company | |
| Interfamily Deed Transfer | -- | Old Republic Title Company | |
| Grant Deed | $499,000 | Fidelity National Title Co | |
| Grant Deed | $323,000 | Placer Title Co | |
| Grant Deed | -- | -- | |
| Grant Deed | $29,000 | Placer Title Company |
Mortgage History
| Date | Status | Loan Amount | Loan Type |
|---|---|---|---|
| Previous Owner | $250,000 | Credit Line Revolving | |
| Previous Owner | $250,000 | Stand Alone First |
Source: South Tahoe Association of REALTORS®
MLS Number: 142268
APN: 034-692-027-000
- 1540 Ojibwa St
- 1537 Zapotec Dr
- 1594 Canienaga St
- 1593 Plumas Cir
- 1952 Osage Cir
- 1513 Cree St
- 1670 Canienaga St
- 1656 Oglala St
- 1589 Cree St
- 1876 Bella Coola Dr
- 1617 Cree St
- 1590 Iroquois Cir
- 1442 Vanderhoof Rd
- 1713 Tionontati St
- 1431 Vanderhoof Rd
- 1528 Chippewa St
- 1678 Tionontati St
- 1548 Iroquois Cir
- 1644 Crystal Air Dr
- 1579 Crystal Air Dr
- 1858 Narragansett Cir
- 1188 Tokochi St
- 1821 Lake Tahoe Blvd
- 854 Clement St Unit 2BR CABIN
- 842 Tahoe Keys Blvd Unit Studio
- 579 James Ave Unit 1
- 2030 15th St Unit 2026A
- 439 Ala Wai Blvd Unit 140
- 2975 Sacramento Ave Unit M
- 3133 Sacramento Ave
- 1083 Pine Grove Ave Unit C
- 3728 Primrose Rd
- 1027 Echo Rd Unit 1027
- 1037 Echo Rd Unit 3
- 145 Michelle Dr
- 424 Quaking Aspen Ln Unit B
- 360 Galaxy Ln
- 600 Hwy 50 Unit Pinewild 40
- 601 Highway 50
- 601 Highway 50
