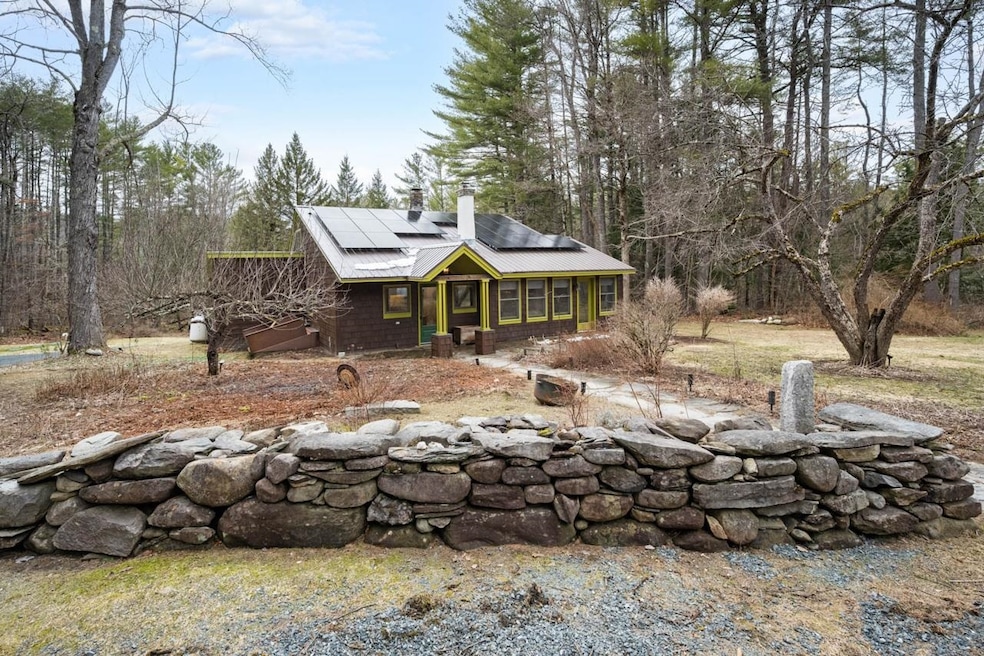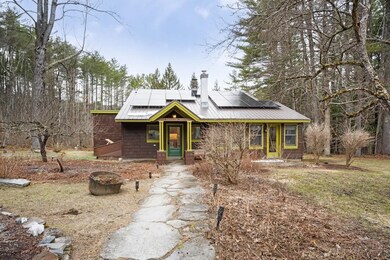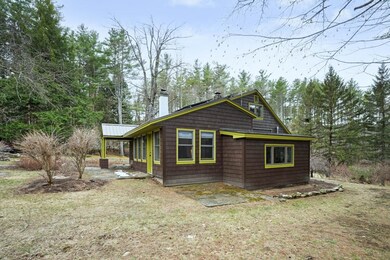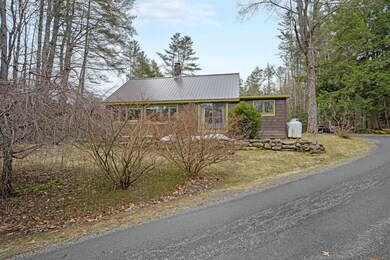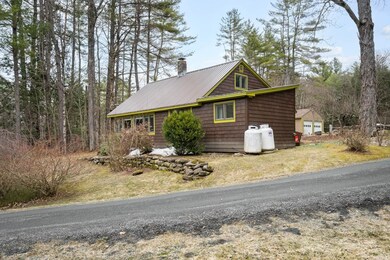
1567 Old Quechee Rd White River Junction, VT 05001
Highlights
- Barn
- 2.71 Acre Lot
- Softwood Flooring
- Solar Power System
- Cape Cod Architecture
- Main Floor Bedroom
About This Home
As of June 2025This charming, meticulously updated 3-bedroom, 2-bathroom home is nestled on 2.71 private acres, offering a serene and sustainable escape but is close to everything. A stunning new kitchen with quartz countertops, sleek stainless-steel appliances, a farmhouse sink, and a cozy Vermont Castings wood stove anchors the open-concept layout. The first-floor primary en-suite offers a beautiful view and a large walk-in closet, while the two upstairs bedrooms provide flexible space for family or guests.Energy efficiency takes center stage here with whole-house solar that keeps electric bills low; plus, GMP Tesla Powerwall backup batteries ensure total and seamless power backup during outages. The large detached two-car garage features a hardwired EV charger, and outside is a charming rustic barn and a chicken coop. Whether relaxing on the sunny patio among the flower-filled beds or enjoying nearby Quechee Gorge, Woodstock, or Killington, this home blends peaceful country living with the best of the Upper Valley. You're just minutes from Dartmouth-Hitchcock Medical Center, Dartmouth College, the conveniences of West Lebanon, and easy highway access via I-89 and I-91.This is more than a home—it's a lifestyle rooted in sustainability, design, and timeless Vermont charm.
Last Agent to Sell the Property
EXP Realty Brokerage Phone: 603-219-6773 License #069183 Listed on: 04/17/2025

Home Details
Home Type
- Single Family
Est. Annual Taxes
- $6,583
Year Built
- Built in 1976
Lot Details
- 2.71 Acre Lot
- Poultry Coop
- Level Lot
- Property is zoned RL3
Parking
- 2 Car Garage
- Gravel Driveway
Home Design
- Cape Cod Architecture
- Block Foundation
- Wood Frame Construction
- Metal Roof
Interior Spaces
- Property has 2 Levels
- Living Room
- Combination Kitchen and Dining Room
- Den
- Sun or Florida Room
- Basement
- Walk-Up Access
- Laundry on main level
Flooring
- Softwood
- Carpet
- Tile
Bedrooms and Bathrooms
- 3 Bedrooms
- Main Floor Bedroom
- En-Suite Bathroom
- 2 Full Bathrooms
Accessible Home Design
- Accessible Full Bathroom
- Kitchen has a 60 inch turning radius
Schools
- Ottauquechee Elementary School
- Hartford Memorial Middle School
- Hartford High School
Utilities
- Drilled Well
- Internet Available
Additional Features
- Solar Power System
- Patio
- Barn
Listing and Financial Details
- Tax Lot 137
- Assessor Parcel Number 8
Ownership History
Purchase Details
Home Financials for this Owner
Home Financials are based on the most recent Mortgage that was taken out on this home.Purchase Details
Home Financials for this Owner
Home Financials are based on the most recent Mortgage that was taken out on this home.Purchase Details
Purchase Details
Home Financials for this Owner
Home Financials are based on the most recent Mortgage that was taken out on this home.Purchase Details
Purchase Details
Similar Homes in the area
Home Values in the Area
Average Home Value in this Area
Purchase History
| Date | Type | Sale Price | Title Company |
|---|---|---|---|
| Deed | $600,000 | -- | |
| Deed | $455,000 | -- | |
| Partnership Grant Deed | -- | -- | |
| Deed | $240,000 | -- | |
| Deed | $210,000 | -- | |
| Deed | -- | -- |
Property History
| Date | Event | Price | Change | Sq Ft Price |
|---|---|---|---|---|
| 06/06/2025 06/06/25 | Sold | $600,000 | +13.2% | $362 / Sq Ft |
| 04/21/2025 04/21/25 | Pending | -- | -- | -- |
| 04/17/2025 04/17/25 | For Sale | $530,000 | +16.5% | $319 / Sq Ft |
| 04/11/2022 04/11/22 | Sold | $455,000 | +23.0% | $274 / Sq Ft |
| 02/08/2022 02/08/22 | Pending | -- | -- | -- |
| 02/03/2022 02/03/22 | For Sale | $369,900 | +54.1% | $223 / Sq Ft |
| 06/13/2014 06/13/14 | Sold | $240,000 | -3.6% | $145 / Sq Ft |
| 04/15/2014 04/15/14 | Pending | -- | -- | -- |
| 03/11/2014 03/11/14 | For Sale | $249,000 | -- | $150 / Sq Ft |
Tax History Compared to Growth
Tax History
| Year | Tax Paid | Tax Assessment Tax Assessment Total Assessment is a certain percentage of the fair market value that is determined by local assessors to be the total taxable value of land and additions on the property. | Land | Improvement |
|---|---|---|---|---|
| 2024 | $7,494 | $229,800 | $0 | $0 |
| 2023 | $4,096 | $229,800 | $0 | $0 |
| 2022 | $6,098 | $229,800 | $0 | $0 |
| 2021 | $6,115 | $229,800 | $0 | $0 |
| 2020 | $6,218 | $229,800 | $0 | $0 |
| 2019 | $5,706 | $215,400 | $0 | $0 |
| 2018 | $5,621 | $215,400 | $0 | $0 |
| 2016 | $5,341 | $216,700 | $0 | $0 |
Agents Affiliated with this Home
-
K
Seller's Agent in 2025
Karolina Burtt
EXP Realty
-
J
Buyer's Agent in 2025
Julie Davis
KW Vermont Woodstock
-
A
Seller's Agent in 2022
Annette Hartley-White
Coldwell Banker LIFESTYLES - Hanover
-
L
Seller Co-Listing Agent in 2022
Laurie Kirkpatrick
Four Seasons Sotheby's Int'l Realty
-
A
Seller's Agent in 2014
Amy Redpath
Coldwell Banker LIFESTYLES - Hanover
-
A
Buyer's Agent in 2014
Ara Cardew
BHG Masiello Keene
Map
Source: PrimeMLS
MLS Number: 5036797
APN: 285-090-12900
- 117 Underhill Ln
- 824 Hard Rd Unit A2
- 259 Jay Hill Rd
- 46 Jay Hill Rd
- 292 Hard Rd
- 383 Old Quechee Rd Unit 8C
- 0 Center of Town Rd
- 350 Lyman Batcheller Rd Unit 1C
- 0 Lyman Batcheller Rd Unit 5048144
- 215 Old Quechee Rd
- 574 Willard Rd Unit 1A
- 355 Lyman Batcheller Rd Unit B
- 355 Lyman Batcheller Rd Unit 8A
- 75 Royall Tyler Rd
- 5209 5211 Willard Rd
- 5443 Bentley Rd Unit 7-5443
- 5440 Bentley Rd Unit 7-5440
- 60 Fletcher Ln
- 1856 Quechee Main St Unit U7
- 5417 Fletcher Ln
