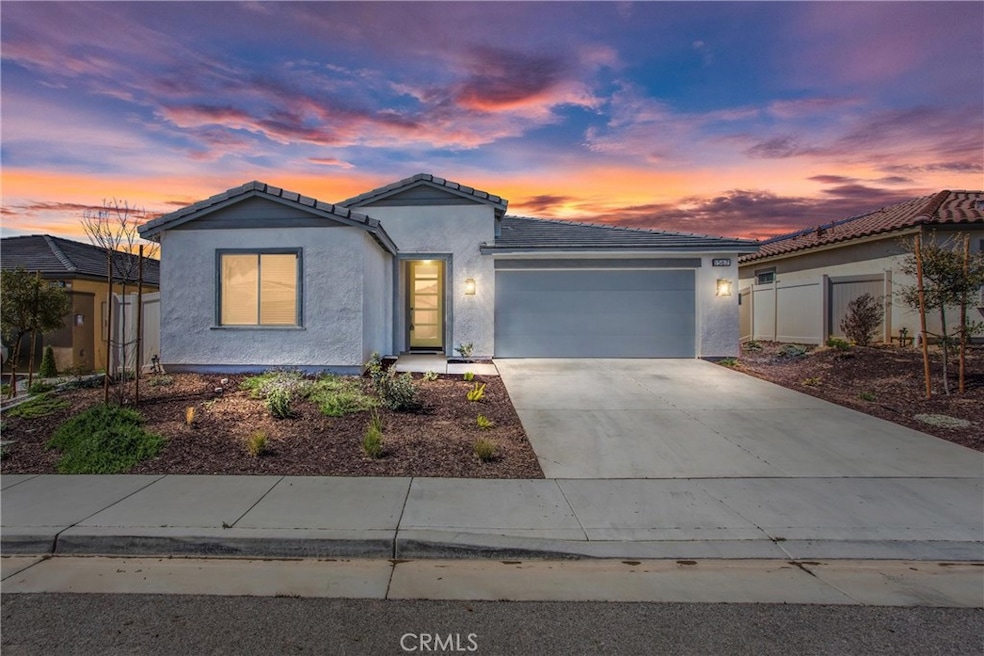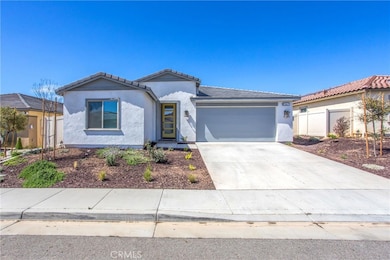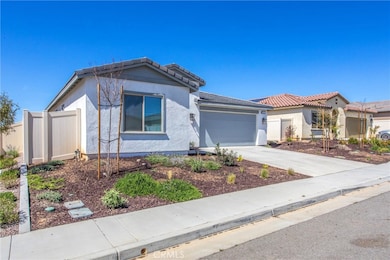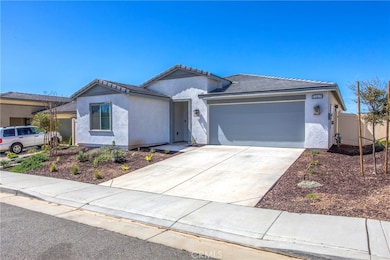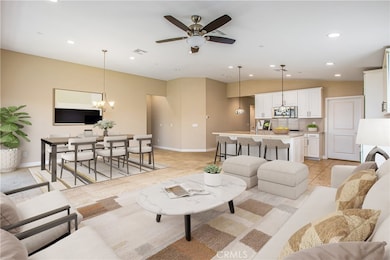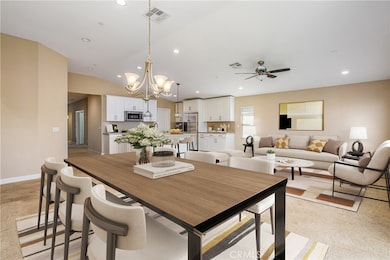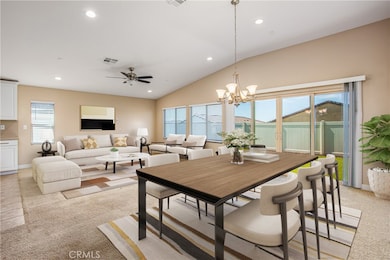1567 Park Haven Dr Beaumont, CA 92223
Estimated payment $3,711/month
Highlights
- Fitness Center
- Spa
- Solar Power System
- Gated with Attendant
- Active Adult
- Open Floorplan
About This Home
INCUDED HIGHLIGHTS: SOLAR,FULLY UPGRADED HOME,HIGH GRADE BULLYGRASS THROUGHOUT BACKYARD. Beautiful, turnkey home located in the desirable Altis 55+ gated community with resort style living and PAID SOLAR! This lovely single story 3 bedroom, 2.5 bath upgraded home with open floor plan is your dream come true! Built in 2023, the home features a deluxe, bright kitchen with white thermofoil cabinets, huge extended island with wrapped matching cabinetry, large single basin stainless steel sink, GE Cafe appliances, beige quartz countertops and full backsplash, pendant lighting, and a large walk-in pantry. The primary bedroom provides a spacious retreat and features a sliding door to the back yard, large walk-in tile shower with seat and custom pebble floor, dual-sink vanity with framed mirror, and a spacious, walk-in closet with mirrored door. The home includes a second-bedroom suite with private full bathroom - perfect for guests or family members! The third bedroom has double doors and a walk-in closet and can function as an office or bedroom. Other features include a 2-car garage with extra storage space, powder room for guests, upgraded additional recessed lighting in the great room, 10-foot sliding door in great room, ceiling fans with remotes in great room and all bedrooms, custom neutral paint throughout home, and dining room chandelier. The home offers smart features such as keyless entry, Ring doorbell and wi-fi connectivity. With energy efficient features such as tankless water heater and PAID SOLAR. Low maintenance landscaped back yard with high quality artificial turf (Big Bully Turf) that looks like real grass and stays cool. The fabulous community center features a 16,000 sq. ft. club house with fitness center and studio, massage room, card room with private lockers and bar, event rooms, and beautiful mountain views. Outside you will find a beach-entry swimming pool, heated lap pool, spa, firepits, grilling areas and pickle ball courts. This home has everything you need for an active adult lifestyle. Come and see this home today!
Listing Agent
Realty One Group Roads Brokerage Phone: 951-907-8521 License #01440721 Listed on: 03/23/2025

Home Details
Home Type
- Single Family
Est. Annual Taxes
- $9,071
Year Built
- Built in 2023
Lot Details
- 5,872 Sq Ft Lot
- Desert faces the front and back of the property
- East Facing Home
- Vinyl Fence
- Landscaped
- Rectangular Lot
- Paved or Partially Paved Lot
- Back Yard
- Density is up to 1 Unit/Acre
HOA Fees
- $325 Monthly HOA Fees
Parking
- 2 Car Attached Garage
- Parking Available
- Front Facing Garage
- Garage Door Opener
- Driveway
Property Views
- Mountain
- Neighborhood
Home Design
- Entry on the 1st floor
- Turnkey
- Slab Foundation
- Fire Rated Drywall
- Blown-In Insulation
- Concrete Roof
- Stucco
Interior Spaces
- 1,989 Sq Ft Home
- 1-Story Property
- Open Floorplan
- Wired For Data
- Ceiling Fan
- Recessed Lighting
- Pendant Lighting
- Double Pane Windows
- ENERGY STAR Qualified Windows
- Blinds
- Window Screens
- Sliding Doors
- Entryway
- Great Room
- Family Room Off Kitchen
- Dining Room
- Home Office
Kitchen
- Open to Family Room
- Breakfast Bar
- Walk-In Pantry
- Self-Cleaning Convection Oven
- Electric Oven
- Gas Cooktop
- Microwave
- Water Line To Refrigerator
- Dishwasher
- ENERGY STAR Qualified Appliances
- Kitchen Island
- Quartz Countertops
- Disposal
Flooring
- Carpet
- Tile
- Vinyl
Bedrooms and Bathrooms
- 3 Main Level Bedrooms
- Walk-In Closet
- Dual Vanity Sinks in Primary Bathroom
- Bathtub with Shower
- Exhaust Fan In Bathroom
Laundry
- Laundry Room
- Washer and Gas Dryer Hookup
Home Security
- Carbon Monoxide Detectors
- Fire and Smoke Detector
- Fire Sprinkler System
Eco-Friendly Details
- ENERGY STAR Qualified Equipment
- Solar Power System
Outdoor Features
- Spa
- Exterior Lighting
Schools
- San Gorgonio Middle School
- Beaumont High School
Utilities
- Forced Air Heating and Cooling System
- Air Source Heat Pump
- Heating System Uses Natural Gas
- Vented Exhaust Fan
- Underground Utilities
- Natural Gas Connected
- Tankless Water Heater
- Phone Available
- Cable TV Available
Additional Features
- No Interior Steps
- Property is near a clubhouse
Listing and Financial Details
- Tax Tract Number 314705
- Assessor Parcel Number 408470006
- Seller Considering Concessions
Community Details
Overview
- Active Adult
- Seabreeze Association, Phone Number (800) 232-7517
- Built by Tri-Pointe
- Lina 2
Amenities
- Outdoor Cooking Area
- Community Fire Pit
- Community Barbecue Grill
- Picnic Area
- Clubhouse
- Billiard Room
- Card Room
- Recreation Room
Recreation
- Pickleball Courts
- Community Playground
- Fitness Center
- Community Pool
- Community Spa
- Park
- Dog Park
- Hiking Trails
- Bike Trail
Security
- Gated with Attendant
- Card or Code Access
Map
Home Values in the Area
Average Home Value in this Area
Tax History
| Year | Tax Paid | Tax Assessment Tax Assessment Total Assessment is a certain percentage of the fair market value that is determined by local assessors to be the total taxable value of land and additions on the property. | Land | Improvement |
|---|---|---|---|---|
| 2025 | $9,071 | $525,129 | $76,500 | $448,629 |
| 2023 | $9,071 | $39,570 | $6,470 | $33,100 |
| 2022 | $145 | $6,344 | $6,344 | $0 |
| 2021 | $143 | $6,220 | $6,220 | $0 |
| 2020 | $139 | $6,157 | $6,157 | $0 |
Property History
| Date | Event | Price | List to Sale | Price per Sq Ft |
|---|---|---|---|---|
| 11/14/2025 11/14/25 | Price Changed | $499,000 | -0.1% | $251 / Sq Ft |
| 11/08/2025 11/08/25 | Price Changed | $499,700 | 0.0% | $251 / Sq Ft |
| 10/20/2025 10/20/25 | Price Changed | $499,800 | 0.0% | $251 / Sq Ft |
| 09/26/2025 09/26/25 | Price Changed | $499,900 | -1.8% | $251 / Sq Ft |
| 09/15/2025 09/15/25 | Price Changed | $509,000 | -3.0% | $256 / Sq Ft |
| 09/03/2025 09/03/25 | Price Changed | $524,990 | +1.0% | $264 / Sq Ft |
| 08/26/2025 08/26/25 | Price Changed | $519,900 | 0.0% | $261 / Sq Ft |
| 08/01/2025 08/01/25 | Price Changed | $520,000 | +0.2% | $261 / Sq Ft |
| 06/04/2025 06/04/25 | Price Changed | $519,000 | -0.2% | $261 / Sq Ft |
| 05/14/2025 05/14/25 | Price Changed | $519,900 | -1.0% | $261 / Sq Ft |
| 05/02/2025 05/02/25 | Price Changed | $524,900 | -2.6% | $264 / Sq Ft |
| 04/22/2025 04/22/25 | Price Changed | $539,000 | -1.8% | $271 / Sq Ft |
| 04/02/2025 04/02/25 | Price Changed | $549,000 | -1.9% | $276 / Sq Ft |
| 03/23/2025 03/23/25 | For Sale | $559,900 | -- | $281 / Sq Ft |
Purchase History
| Date | Type | Sale Price | Title Company |
|---|---|---|---|
| Grant Deed | $515,000 | First American Title |
Mortgage History
| Date | Status | Loan Amount | Loan Type |
|---|---|---|---|
| Open | $411,650 | New Conventional |
Source: California Regional Multiple Listing Service (CRMLS)
MLS Number: SW25058715
APN: 408-470-006
- 1559 Lismore Ln
- 1570 Lismore Ln
- 1630 Easton Ln
- 1578 Harmonie Ln
- 1577 Harmonie Ln
- Plan 1 at Altis Beaumont - Rosa at Altis
- Plan 2 at Altis Beaumont - Lina at Altis
- Plan 3 at Altis Beaumont - Rosa at Altis
- Plan 1 at Altis Beaumont - Lina at Altis
- Plan 1 at Altis Beaumont - Vita at Altis
- Plan 2 at Altis Beaumont - Vita at Altis
- Plan 2 at Altis Beaumont - Rosa at Altis
- Plan 3 at Altis Beaumont - Lina at Altis
- Plan 3 at Altis Beaumont - Vita at Altis
- 1572 Townswood Ct
- 1561 Gardenview Trail
- 1557 Gardenview Trail
- 1560 Townswood Ct
- 1565 Townswood Ct
- 1528 Overpark Ln
- 1495 Midnight Sun Dr
- 1434 Bittersweet Dr
- 1332 Rover Ln Unit E
- 1352 Barbetty Way
- 1664 Rigel St
- 1248 Massachusetts Ave
- 1878 Sequoia Place
- 952 E 10th St
- 1341 E 8th St
- 1373 San Miguel Dr
- 1034 Thompson Ave N
- 5001-5099 W Wilson St
- 845 E 6th St Unit 16
- 1026 Wellwood Ave
- 701 Euclid Ave
- 1685 Rose Ave
- 1594 Leslie St
- 723 Greenwood St
- 700 Aspen Glen Ln
- 1165 Sagamore Cir
