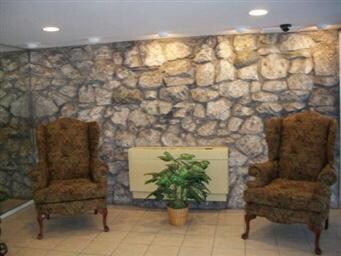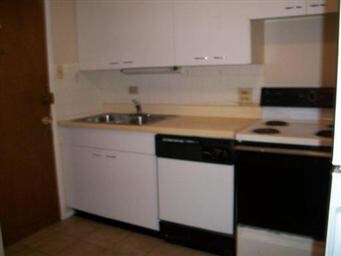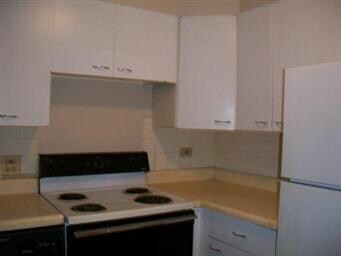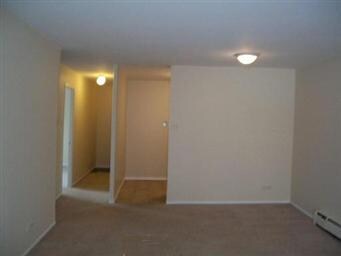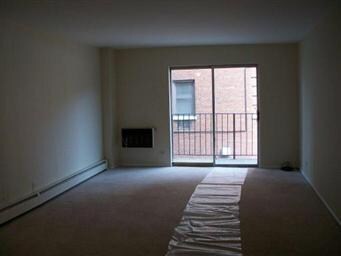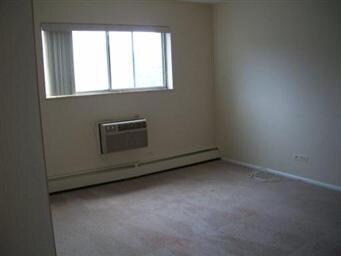
Ridgeview Tower 1567 Ridge Ave Unit 208 Evanston, IL 60201
Downtown Evanston NeighborhoodHighlights
- Balcony
- Breakfast Bar
- Property is near a bus stop
- Dewey Elementary School Rated A
- Storage
- 3-minute walk to Alexander Park
About This Home
As of September 2020Freshly painted 2 bedroom 2 full bath unit w/ ample closet space. Close to downtown Evanston with all it has to offer. Walking distance to fine restaurants & night life. Near the University campus. One outdoor parking space #49 included with unit. Coin laundry & storage in building. Metra & CTA nearby. Unit is currently rented have to honor tenants rights.
Last Agent to Sell the Property
Diane Esmael
Heil Heil Smart and Golee Commercial LLC License #475140645 Listed on: 04/20/2012
Property Details
Home Type
- Condominium
Est. Annual Taxes
- $3,450
Year Built
- 1963
Lot Details
- Southern Exposure
- East or West Exposure
HOA Fees
- $458 per month
Home Design
- Brick Exterior Construction
Interior Spaces
- Primary Bathroom is a Full Bathroom
- Storage
Kitchen
- Breakfast Bar
- Oven or Range
- Dishwasher
Parking
- Parking Available
- Driveway
- Visitor Parking
- Off-Street Parking
- Off Alley Parking
- Parking Included in Price
- Assigned Parking
Utilities
- 3+ Cooling Systems Mounted To A Wall/Window
- Forced Air Heating System
- Baseboard Heating
- Lake Michigan Water
Additional Features
- Property is near a bus stop
Community Details
- Pets Allowed
Listing and Financial Details
- $650 Seller Concession
Ownership History
Purchase Details
Home Financials for this Owner
Home Financials are based on the most recent Mortgage that was taken out on this home.Purchase Details
Purchase Details
Home Financials for this Owner
Home Financials are based on the most recent Mortgage that was taken out on this home.Purchase Details
Home Financials for this Owner
Home Financials are based on the most recent Mortgage that was taken out on this home.Purchase Details
Purchase Details
Purchase Details
Similar Homes in the area
Home Values in the Area
Average Home Value in this Area
Purchase History
| Date | Type | Sale Price | Title Company |
|---|---|---|---|
| Warranty Deed | $167,000 | Chicago Title | |
| Warranty Deed | -- | None Available | |
| Warranty Deed | $115,000 | Chicago Title Insurance Comp | |
| Deed | $128,500 | Chicago Title Insurance Co | |
| Interfamily Deed Transfer | -- | -- | |
| Warranty Deed | $117,000 | Chicago Title Insurance Co | |
| Trustee Deed | $93,000 | -- |
Mortgage History
| Date | Status | Loan Amount | Loan Type |
|---|---|---|---|
| Open | $158,650 | New Conventional | |
| Previous Owner | $301,000 | Commercial | |
| Previous Owner | $150,000 | Unknown | |
| Previous Owner | $102,400 | Unknown | |
| Previous Owner | $115,650 | No Value Available |
Property History
| Date | Event | Price | Change | Sq Ft Price |
|---|---|---|---|---|
| 09/23/2020 09/23/20 | Sold | $167,000 | -6.7% | -- |
| 08/10/2020 08/10/20 | Pending | -- | -- | -- |
| 08/05/2020 08/05/20 | Price Changed | $179,000 | -5.3% | -- |
| 07/23/2020 07/23/20 | Price Changed | $189,000 | -5.0% | -- |
| 06/19/2020 06/19/20 | For Sale | $199,000 | +73.0% | -- |
| 04/12/2013 04/12/13 | Sold | $115,000 | -11.5% | -- |
| 03/27/2013 03/27/13 | Pending | -- | -- | -- |
| 10/17/2012 10/17/12 | Price Changed | $130,000 | -7.1% | -- |
| 04/20/2012 04/20/12 | For Sale | $140,000 | -- | -- |
Tax History Compared to Growth
Tax History
| Year | Tax Paid | Tax Assessment Tax Assessment Total Assessment is a certain percentage of the fair market value that is determined by local assessors to be the total taxable value of land and additions on the property. | Land | Improvement |
|---|---|---|---|---|
| 2024 | $3,450 | $17,565 | $942 | $16,623 |
| 2023 | $3,286 | $17,565 | $942 | $16,623 |
| 2022 | $3,286 | $17,565 | $942 | $16,623 |
| 2021 | $2,602 | $13,136 | $621 | $12,515 |
| 2020 | $3,440 | $13,136 | $621 | $12,515 |
| 2019 | $3,408 | $14,547 | $621 | $13,926 |
| 2018 | $3,406 | $12,433 | $513 | $11,920 |
| 2017 | $3,317 | $12,433 | $513 | $11,920 |
| 2016 | $3,146 | $12,433 | $513 | $11,920 |
| 2015 | $2,969 | $11,073 | $417 | $10,656 |
| 2014 | $2,941 | $11,073 | $417 | $10,656 |
| 2013 | $2,873 | $11,073 | $417 | $10,656 |
Agents Affiliated with this Home
-

Seller's Agent in 2020
Katrina de los Reyes
Berkshire Hathaway HomeServices Chicago
(847) 337-0507
16 in this area
303 Total Sales
-

Seller Co-Listing Agent in 2020
George de los Reyes
Berkshire Hathaway HomeServices Chicago
(847) 337-0140
9 in this area
98 Total Sales
-

Buyer's Agent in 2020
Benjamin Hickman
RE/MAX Plaza
(847) 651-5624
1 in this area
497 Total Sales
-
D
Seller's Agent in 2013
Diane Esmael
Heil Heil Smart and Golee Commercial LLC
-

Buyer's Agent in 2013
Deborah Dwyer
Berkshire Hathaway HomeServices Chicago
(773) 350-5300
2 Total Sales
About Ridgeview Tower
Map
Source: Midwest Real Estate Data (MRED)
MLS Number: MRD08047373
APN: 11-18-308-022-1008
- 1567 Ridge Ave Unit 401
- 1567 Ridge Ave Unit 307
- 1585 Ridge Ave Unit 506
- 1585 Ridge Ave Unit 110
- 1500 Oak Ave Unit 4G
- 1550 Asbury Ave
- 1503 Oak Ave Unit 312
- 1572 Maple Ave Unit 401
- 1640 Maple Ave Unit 804
- 1640 Maple Ave Unit 903
- 1640 Maple Ave Unit 1202
- 1640 Maple Ave Unit 503
- 1640 Maple Ave Unit 1105
- 1640 Maple Ave Unit 505
- 1720 Oak Ave Unit 403
- 1720 Oak Ave Unit 610
- 1720 Oak Ave Unit 407
- 1740 Oak Ave Unit 103
- 1112 Greenwood St
- 1335 Asbury Ave

