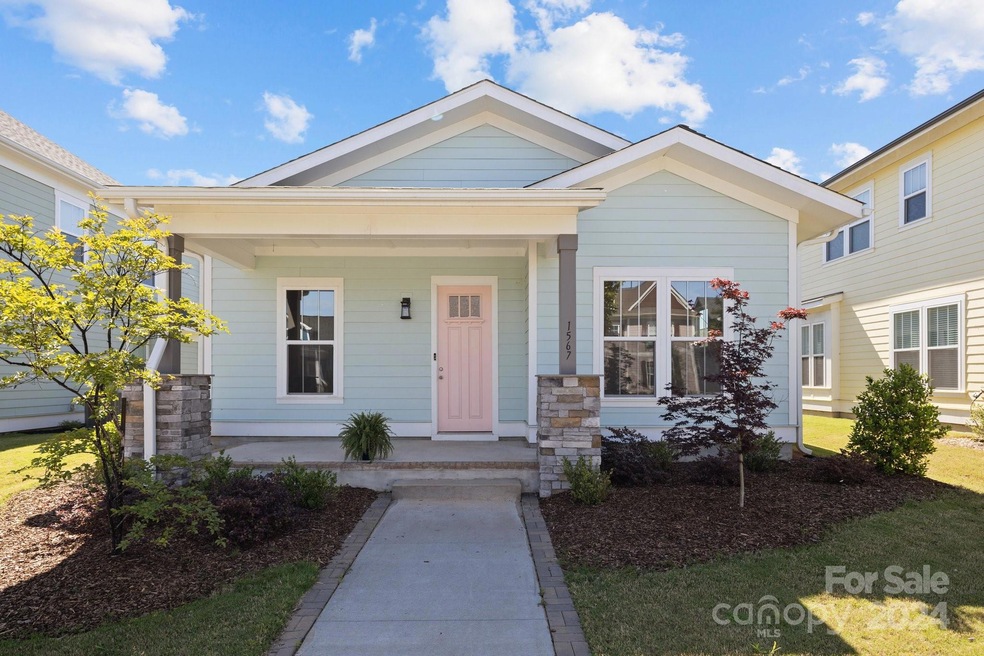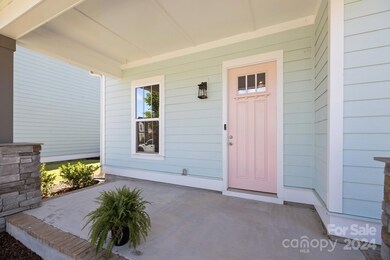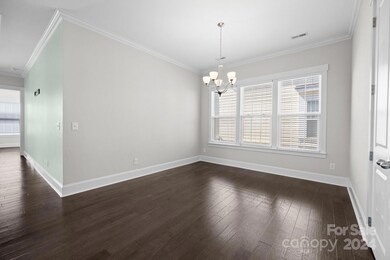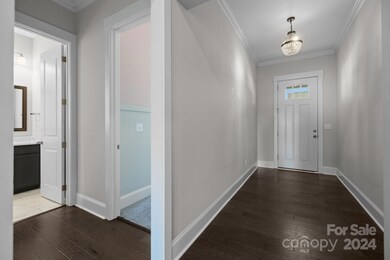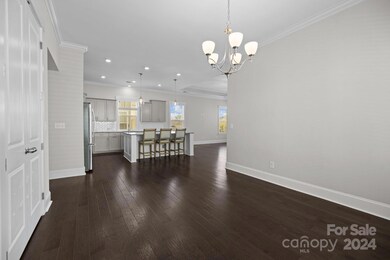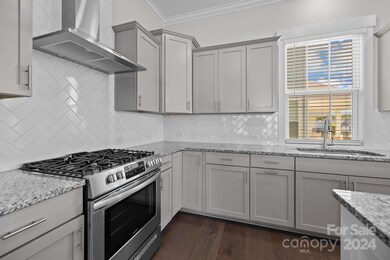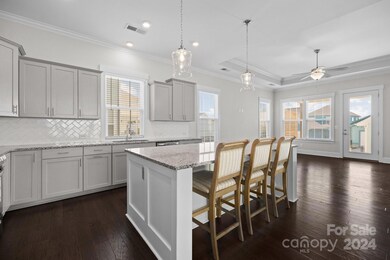
1567 Riverwalk Pkwy Rock Hill, SC 29730
Highlights
- Clubhouse
- Recreation Facilities
- 1-Story Property
- Community Pool
- 2 Car Detached Garage
- Forced Air Heating and Cooling System
About This Home
As of August 2024This is the charming bungalow plan you've been waiting on in sought after Riverwalk. This light- filled spacious floor plan features a chef's dream kitchen with an extra large kitchen island, large dining area, primary suite with spacious closet and spa-like bath. This home is ideal for entertaining due to its open concept and large spaces. Enjoy the covered porch with your morning coffee or afternoon beverage. You will also appreciate the detached garage, offering ample storage space and convenience. Inside, discover three cozy bedrooms and two baths, providing comfort and functionality for one-level daily living. The neighborhood offers many amenities, including a large pool, lazy river, clubhouse, playground, retail shops, restaurants, and shared City of Rock Hill biking amenities. With its inviting ambiance and thoughtful design, this home is sure to fulfill your every desire for a cozy home in Riverwalk.
Last Agent to Sell the Property
Rinehart Realty Corp- Fort Mil Brokerage Email: ginacreson1@gmail.com License #217725 Listed on: 05/04/2024
Home Details
Home Type
- Single Family
Est. Annual Taxes
- $3,876
Year Built
- Built in 2021
HOA Fees
- $83 Monthly HOA Fees
Parking
- 2 Car Detached Garage
- Rear-Facing Garage
Home Design
- Slab Foundation
Interior Spaces
- 1,846 Sq Ft Home
- 1-Story Property
Kitchen
- Gas Range
- Microwave
- Dishwasher
- Disposal
Bedrooms and Bathrooms
- 3 Main Level Bedrooms
- 2 Full Bathrooms
Schools
- Rock Hill Elementary School
- Sullivan Middle School
- Independence High School
Additional Features
- Property is zoned MP-R
- Forced Air Heating and Cooling System
Listing and Financial Details
- Assessor Parcel Number 662-08-02-020
Community Details
Overview
- William Douglas Association, Phone Number (704) 347-8900
- Built by Avencia
- Riverwalk Subdivision
- Mandatory home owners association
Amenities
- Clubhouse
Recreation
- Recreation Facilities
- Community Pool
- Trails
Ownership History
Purchase Details
Home Financials for this Owner
Home Financials are based on the most recent Mortgage that was taken out on this home.Purchase Details
Home Financials for this Owner
Home Financials are based on the most recent Mortgage that was taken out on this home.Similar Homes in Rock Hill, SC
Home Values in the Area
Average Home Value in this Area
Purchase History
| Date | Type | Sale Price | Title Company |
|---|---|---|---|
| Deed | $480,000 | None Listed On Document | |
| Special Warranty Deed | $313,947 | None Available |
Mortgage History
| Date | Status | Loan Amount | Loan Type |
|---|---|---|---|
| Open | $350,000 | New Conventional | |
| Previous Owner | $308,259 | FHA | |
| Previous Owner | $10,000 | Construction |
Property History
| Date | Event | Price | Change | Sq Ft Price |
|---|---|---|---|---|
| 08/01/2024 08/01/24 | Sold | $480,000 | 0.0% | $260 / Sq Ft |
| 05/04/2024 05/04/24 | For Sale | $480,000 | -- | $260 / Sq Ft |
Tax History Compared to Growth
Tax History
| Year | Tax Paid | Tax Assessment Tax Assessment Total Assessment is a certain percentage of the fair market value that is determined by local assessors to be the total taxable value of land and additions on the property. | Land | Improvement |
|---|---|---|---|---|
| 2024 | $3,876 | $14,180 | $2,000 | $12,180 |
| 2023 | $3,902 | $14,180 | $2,000 | $12,181 |
| 2022 | $9,766 | $21,270 | $3,000 | $18,270 |
| 2021 | -- | $3,000 | $3,000 | $0 |
| 2020 | $2,024 | $3,000 | $0 | $0 |
| 2019 | $2,055 | $3,000 | $0 | $0 |
Agents Affiliated with this Home
-
Gina Creson

Seller's Agent in 2024
Gina Creson
Rinehart Realty Corp- Fort Mil
(803) 322-4473
10 in this area
89 Total Sales
-
Dominik Livinsky
D
Buyer's Agent in 2024
Dominik Livinsky
Call It Closed International Inc
1 in this area
9 Total Sales
Map
Source: Canopy MLS (Canopy Realtor® Association)
MLS Number: 4129598
APN: 6620802020
- 1575 Riverwalk Pkwy
- 282 Auburn View Rd
- 1538 Riverwalk Pkwy
- 287 Luray Way Unit 450
- 264 Auburn View Rd
- 283 Luray Way Unit 449
- 257 Auburn View Rd
- 279 Luray Way Unit 448
- 134 Aquinas Way
- 1507 Riverwalk Pkwy
- 371 Luray Way
- 275 Luray Way Unit 447
- 1501 Riverwalk Pkwy
- 267 Luray Way Unit 445
- 263 Luray Way Unit 444
- 397 Luray Way
- 259 Luray Way Unit 443
- 255 Luray Way Unit 442
- 251 Luray Way Unit 441
- 815 Digby Rd
