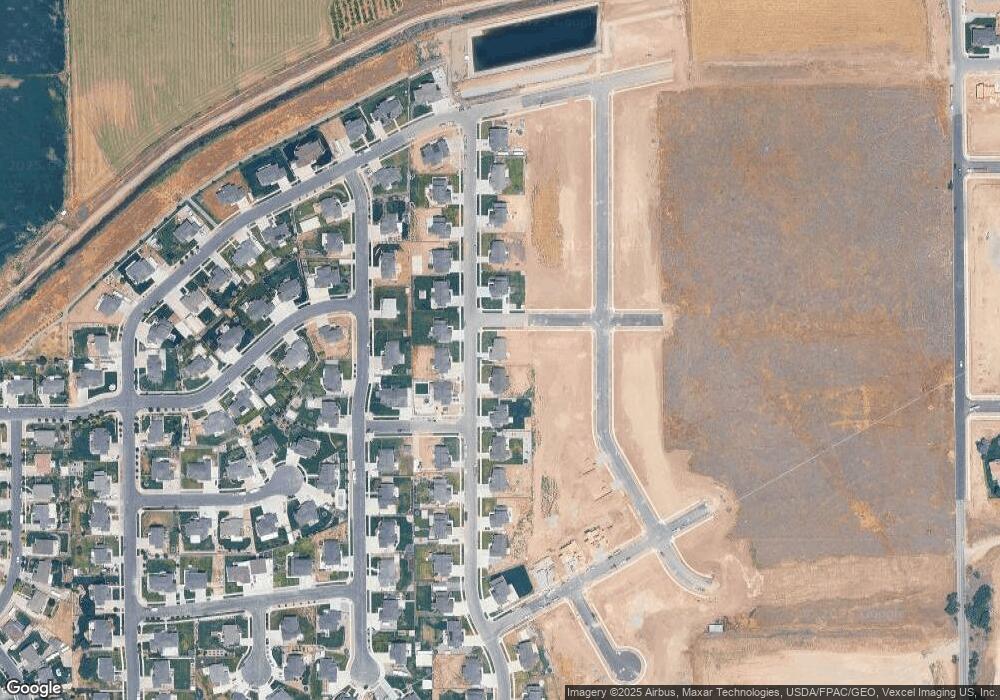Estimated Value: $671,859 - $823,000
3
Beds
3
Baths
3,658
Sq Ft
$197/Sq Ft
Est. Value
About This Home
This home is located at 1567 S 210 W Unit 27, Salem, UT 84653 and is currently estimated at $719,715, approximately $196 per square foot. 1567 S 210 W Unit 27 is a home located in Utah County with nearby schools including Mt. Loafer Elementary School, Valley View Middle School, and Salem Junior High School.
Ownership History
Date
Name
Owned For
Owner Type
Purchase Details
Closed on
Feb 20, 2024
Sold by
Visionary Homes 2020 Llc
Bought by
Jones Myron Royce and Jones Jolene
Current Estimated Value
Create a Home Valuation Report for This Property
The Home Valuation Report is an in-depth analysis detailing your home's value as well as a comparison with similar homes in the area
Home Values in the Area
Average Home Value in this Area
Purchase History
| Date | Buyer | Sale Price | Title Company |
|---|---|---|---|
| Jones Myron Royce | -- | Prospect Title |
Source: Public Records
Tax History Compared to Growth
Tax History
| Year | Tax Paid | Tax Assessment Tax Assessment Total Assessment is a certain percentage of the fair market value that is determined by local assessors to be the total taxable value of land and additions on the property. | Land | Improvement |
|---|---|---|---|---|
| 2025 | $3,220 | $354,365 | $218,200 | $426,100 |
| 2024 | $3,220 | $326,535 | $0 | $0 |
| 2023 | $1,985 | $201,700 | $0 | $0 |
| 2022 | $2,023 | $202,400 | $202,400 | $0 |
| 2021 | $0 | $134,900 | $134,900 | $0 |
Source: Public Records
Map
Nearby Homes
- Aberdeen Plan at Carson Ridge - Salem
- Pendleton Plan at Carson Ridge - Salem
- Remington Plan at Carson Ridge - Salem
- Glendale Plan at Carson Ridge - Salem
- Summerlyn Plan at Carson Ridge - Salem
- Sumac Plan at Carson Ridge - Salem
- Cambridge Plan at Carson Ridge - Salem
- 1501 S 130 W
- 1664 S 210 W
- 1455 S 130 W
- 343 W Deer Creek Trail
- 125 E Christley Ln
- 81 E 1590 S Unit 30
- 99 E 1590 S
- 99 E 1590 S Unit 31
- Jamie Plan at Garrett’s Place
- Alydia Plan at Garrett’s Place
- Andrea Plan at Garrett’s Place
- Maya Plan at Garrett’s Place
- Hailey Plan at Garrett’s Place
- 1583 S 210 W
- 1533 S 210 W Unit 28
- 1603 S 210 W
- 1572 S 210 W Unit 8
- 1552 S 210 W Unit 7
- 1594 S 210 W
- 1534 S 210 W
- 1534 S 210 W Unit 6
- 1513 S 210 W
- 1513 S 210 W Unit 29
- 1621 S 210 W Unit 24
- 1569 S 270 W Unit 52
- 1518 S 210 W Unit 5
- 1591 S 270 W Unit 51
- 1547 S 270 W Unit 53
- 258 W 1610 S Unit 51
- 258 W 1610 S
- 1624 S 210 W
- 1613 S 130 E
- 1637 S 210 W Unit 23
