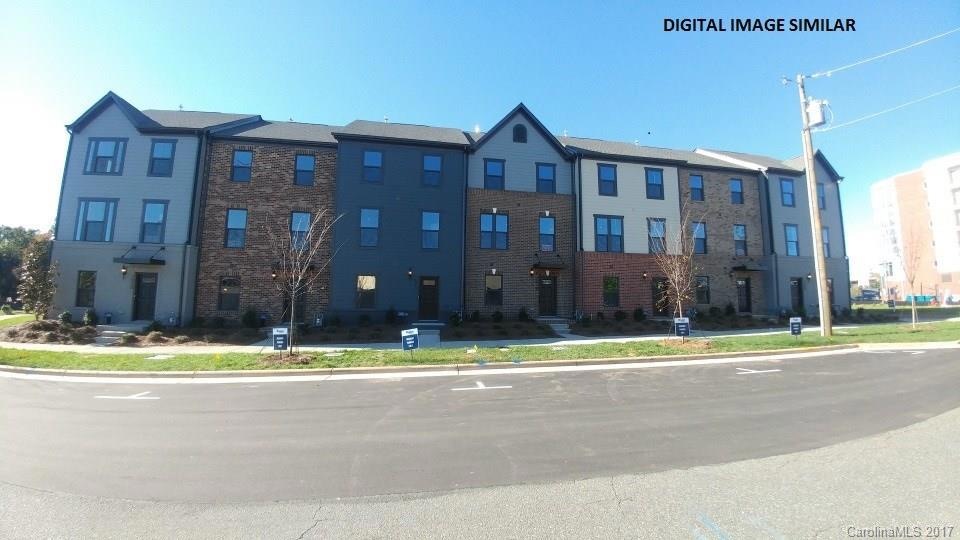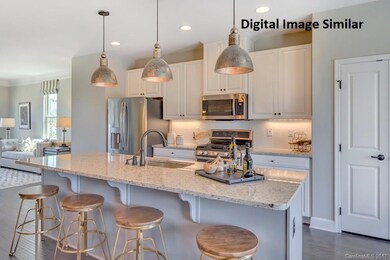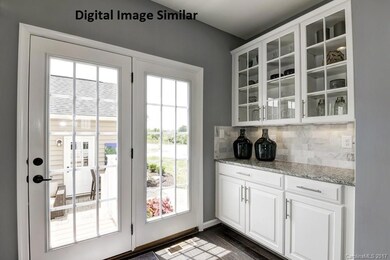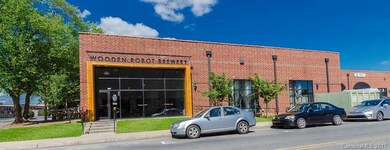
1567 S Church St Unit 1004F Charlotte, NC 28203
Wilmore NeighborhoodEstimated Value: $747,378 - $815,000
Highlights
- Newly Remodeled
- Open Floorplan
- Wood Flooring
- Dilworth Elementary School: Latta Campus Rated A-
- Deck
- 4-minute walk to Sedgefield Park
About This Home
As of July 2018Great new townhome opportunity in South End, close to uptown! This 2034 sq ft townhome has 3 bedrooms, 2.5 baths with a 2 car attached garage. Loaded with upgrades including GE Stainless range, microwave and dishwasher, upgraded cabinets in baths and kitchen, granite countertops and hardwood in the kitchen, foyer and powder, and upgraded ceramic walls/floors in baths. Home is to be built with an anticipated April/May 2018 delivery.
Last Agent to Sell the Property
NVR Homes, Inc./Ryan Homes Brokerage Email: jesmith@nvrinc.com License #126145 Listed on: 10/18/2017
Last Buyer's Agent
Non Member
Canopy Administration
Property Details
Home Type
- Multi-Family
Est. Annual Taxes
- $5,179
Year Built
- Built in 2018 | Newly Remodeled
Lot Details
- 1,089
HOA Fees
- $160 Monthly HOA Fees
Parking
- 2 Car Attached Garage
Home Design
- Property Attached
- Brick Exterior Construction
- Slab Foundation
Interior Spaces
- 3-Story Property
- Open Floorplan
- Insulated Windows
Kitchen
- Electric Oven
- Self-Cleaning Oven
- Electric Range
- Microwave
- Plumbed For Ice Maker
- Dishwasher
- Kitchen Island
- Disposal
Flooring
- Wood
- Tile
- Vinyl
Bedrooms and Bathrooms
- 3 Bedrooms
- Walk-In Closet
- Garden Bath
Outdoor Features
- Deck
Schools
- Dilworth Elementary School
- Alexander Graham Middle School
- West Charlotte High School
Utilities
- Forced Air Zoned Heating and Cooling System
- Vented Exhaust Fan
- Heating System Uses Natural Gas
- Tankless Water Heater
- Gas Water Heater
- Cable TV Available
Community Details
- Kuester Management Association, Phone Number (803) 802-0004
- Summit Square Condos
- Built by Ryan Homes
- Summit Square Subdivision, Strauss Interior Floorplan
- Mandatory home owners association
Listing and Financial Details
- Assessor Parcel Number 11908960
Ownership History
Purchase Details
Purchase Details
Home Financials for this Owner
Home Financials are based on the most recent Mortgage that was taken out on this home.Purchase Details
Similar Homes in Charlotte, NC
Home Values in the Area
Average Home Value in this Area
Purchase History
| Date | Buyer | Sale Price | Title Company |
|---|---|---|---|
| Lane Amanda | $760,000 | Tryon Title | |
| Lane Amanda | $760,000 | Tryon Title | |
| Kenley Jeanne | $509,500 | None Available | |
| Nvr Inc | $1,520,000 | None Available |
Mortgage History
| Date | Status | Borrower | Loan Amount |
|---|---|---|---|
| Previous Owner | Kenley Jeanne | $200,000 | |
| Previous Owner | Kenley Jeanne | $392,000 | |
| Previous Owner | Kenley Jeanne | $355,000 |
Property History
| Date | Event | Price | Change | Sq Ft Price |
|---|---|---|---|---|
| 07/09/2018 07/09/18 | Sold | $509,410 | +4.1% | $250 / Sq Ft |
| 01/14/2018 01/14/18 | Pending | -- | -- | -- |
| 10/18/2017 10/18/17 | For Sale | $489,500 | -- | $241 / Sq Ft |
Tax History Compared to Growth
Tax History
| Year | Tax Paid | Tax Assessment Tax Assessment Total Assessment is a certain percentage of the fair market value that is determined by local assessors to be the total taxable value of land and additions on the property. | Land | Improvement |
|---|---|---|---|---|
| 2023 | $5,179 | $674,300 | $220,000 | $454,300 |
| 2022 | $4,841 | $478,200 | $200,000 | $278,200 |
| 2021 | $4,841 | $478,200 | $200,000 | $278,200 |
| 2020 | $4,841 | $478,200 | $200,000 | $278,200 |
| 2019 | $4,893 | $478,200 | $200,000 | $278,200 |
| 2018 | $1,379 | $0 | $0 | $0 |
| 2017 | $0 | $0 | $0 | $0 |
Agents Affiliated with this Home
-
Jerry Smith

Seller's Agent in 2018
Jerry Smith
NVR Homes, Inc./Ryan Homes
(704) 325-4823
26 in this area
1,838 Total Sales
-
N
Buyer's Agent in 2018
Non Member
NC_CanopyMLS
Map
Source: Canopy MLS (Canopy Realtor® Association)
MLS Number: 3330361
APN: 119-089-60
- 1554 Kee Ct
- 247 W Park Ave
- 1620 S Tryon St
- 241 W Kingston Ave Unit A, B, C, D
- 1714 S Tryon St
- 243 Lincoln St
- 409 W Kingston Ave
- 115 E Park Ave Unit 409
- 115 E Park Ave Unit 428
- 1830 Wickford Place
- 310 Arlington Ave Unit 409
- 310 Arlington Ave Unit Multiple
- 432 W Worthington Ave Unit 19
- 1817 S Mint St
- 534 W Kingston Ave
- 315 Arlington Ave Unit 1104
- 315 Arlington Ave Unit 506 & 507
- 315 Arlington Ave Unit 705
- 315 Arlington Ave Unit 1206
- 315 Arlington Ave Unit 607
- 1567 S Church St Unit 1004F
- 1571 S Church St Unit 1004G
- 1571 S Church St
- 1563 S Church St
- 1563 S Church St Unit 1004E
- 1559 S Church St Unit 1004D
- 1575 S Church St Unit 1004H
- 1555 S Church St Unit 1004C
- 1555 S Church St
- 1554 Kee Ct Unit 1003F
- 1558 Kee Ct Unit 1003G
- 1558 Kee Ct
- 1550 Kee Ct Unit 1003E
- 1550 Kee Ct
- 1551 S Church St Unit 1004B
- 1551 S Church St
- 1546 Kee Ct Unit 1003D
- 1546 Kee Ct
- 1562 Kee Ct Unit 1003H
- 1542 Kee Ct Unit 1003C






