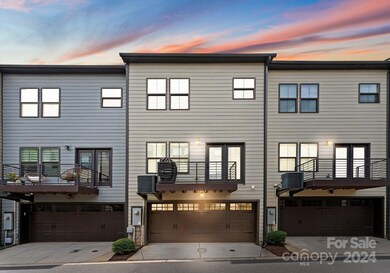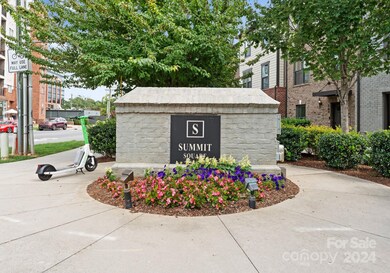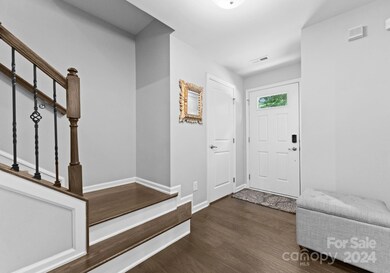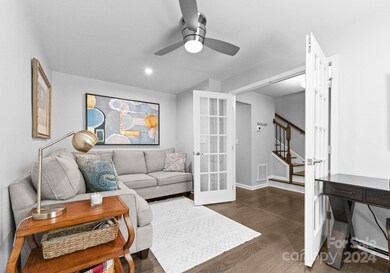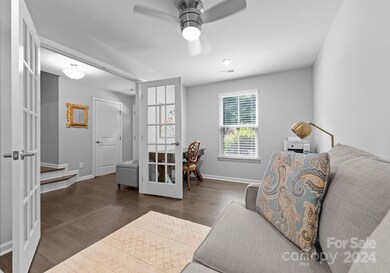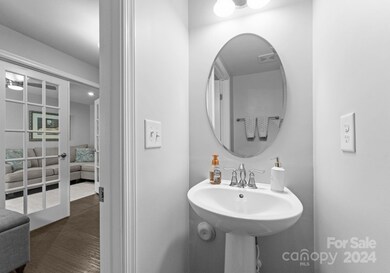
1567 S Church St Charlotte, NC 28203
Wilmore NeighborhoodHighlights
- Open Floorplan
- Contemporary Architecture
- Balcony
- Dilworth Elementary School: Latta Campus Rated A-
- Double Oven
- 4-minute walk to Sedgefield Park
About This Home
As of October 2024**5k buyer credit offered w/ accepted offer**Experience the ultimate in urban living in this exquisite 3 bed/2 full/2 half bath townhome in the desirable Summit Square community. Situated in booming South End + just minutes from Uptown, this home offers you easy access to all the latest + hottest restaurants, breweries, shops + so much more! Your lower level includes a coveted 2-car side by side garage, private office for those who WFH + half bath. Entertaining before a night out will be a breeze with your spacious living room, dedicated dining area + gourmet kitchen, complete with massive island + a drybar. Tucked away on the third floor is your private primary oasis w/ an en-suite + custom walk-in closet, as well as both secondary bedrooms & laundry room for truly convenient living. All appliances, w/d and security system convey with the home, meaning you just need to pack your bags! Don’t miss this incredible opportunity to own in one of South End's most sought after communities!
Last Agent to Sell the Property
Yancey Realty, LLC Brokerage Email: julie@yanceyrealty.com License #303283 Listed on: 08/08/2024
Townhouse Details
Home Type
- Townhome
Est. Annual Taxes
- $5,179
Year Built
- Built in 2018
HOA Fees
- $205 Monthly HOA Fees
Parking
- 2 Car Attached Garage
- Rear-Facing Garage
- Garage Door Opener
- On-Street Parking
Home Design
- Contemporary Architecture
- Brick Exterior Construction
- Slab Foundation
- Hardboard
Interior Spaces
- 3-Story Property
- Open Floorplan
- Built-In Features
- French Doors
Kitchen
- Double Oven
- Gas Range
- Microwave
- Dishwasher
- Kitchen Island
- Disposal
Flooring
- Laminate
- Tile
Bedrooms and Bathrooms
- 3 Bedrooms
- Split Bedroom Floorplan
- Walk-In Closet
Schools
- Dilworth Latta Campus/Dilworth Sedgefield Campus Elementary School
- Sedgefield Middle School
- Myers Park High School
Additional Features
- Balcony
- Forced Air Heating and Cooling System
Listing and Financial Details
- Assessor Parcel Number 119-089-60
Community Details
Overview
- Braesael Association, Phone Number (704) 847-3507
- Summit Square Condos
- South End Subdivision
- Mandatory home owners association
Security
- Card or Code Access
Ownership History
Purchase Details
Home Financials for this Owner
Home Financials are based on the most recent Mortgage that was taken out on this home.Purchase Details
Home Financials for this Owner
Home Financials are based on the most recent Mortgage that was taken out on this home.Purchase Details
Similar Homes in Charlotte, NC
Home Values in the Area
Average Home Value in this Area
Purchase History
| Date | Type | Sale Price | Title Company |
|---|---|---|---|
| Warranty Deed | $760,000 | Tryon Title | |
| Warranty Deed | $760,000 | Tryon Title | |
| Special Warranty Deed | $509,500 | None Available | |
| Special Warranty Deed | $1,520,000 | None Available |
Mortgage History
| Date | Status | Loan Amount | Loan Type |
|---|---|---|---|
| Previous Owner | $200,000 | New Conventional | |
| Previous Owner | $392,000 | New Conventional | |
| Previous Owner | $355,000 | Adjustable Rate Mortgage/ARM |
Property History
| Date | Event | Price | Change | Sq Ft Price |
|---|---|---|---|---|
| 10/16/2024 10/16/24 | Sold | $759,900 | 0.0% | $360 / Sq Ft |
| 09/05/2024 09/05/24 | Price Changed | $759,900 | -0.7% | $360 / Sq Ft |
| 08/08/2024 08/08/24 | For Sale | $764,900 | -- | $363 / Sq Ft |
Tax History Compared to Growth
Tax History
| Year | Tax Paid | Tax Assessment Tax Assessment Total Assessment is a certain percentage of the fair market value that is determined by local assessors to be the total taxable value of land and additions on the property. | Land | Improvement |
|---|---|---|---|---|
| 2023 | $5,179 | $674,300 | $220,000 | $454,300 |
| 2022 | $4,841 | $478,200 | $200,000 | $278,200 |
| 2021 | $4,841 | $478,200 | $200,000 | $278,200 |
| 2020 | $4,841 | $478,200 | $200,000 | $278,200 |
| 2019 | $4,893 | $478,200 | $200,000 | $278,200 |
| 2018 | $1,379 | $0 | $0 | $0 |
| 2017 | $0 | $0 | $0 | $0 |
Agents Affiliated with this Home
-
Julie Nguyen

Seller's Agent in 2024
Julie Nguyen
Yancey Realty, LLC
(704) 488-4720
10 in this area
108 Total Sales
-
Matt Stone

Buyer's Agent in 2024
Matt Stone
Stone Realty Group
(704) 755-5095
5 in this area
927 Total Sales
Map
Source: Canopy MLS (Canopy Realtor® Association)
MLS Number: 4166855
APN: 119-089-60
- 1554 Kee Ct
- 247 W Park Ave
- 1620 S Tryon St
- 241 W Kingston Ave Unit A, B, C, D
- 1714 S Tryon St
- 243 Lincoln St
- 409 W Kingston Ave
- 115 E Park Ave Unit 409
- 115 E Park Ave Unit 428
- 1830 Wickford Place
- 310 Arlington Ave Unit 409
- 310 Arlington Ave Unit Multiple
- 432 W Worthington Ave Unit 19
- 1817 S Mint St
- 534 W Kingston Ave
- 315 Arlington Ave Unit 1104
- 315 Arlington Ave Unit 506 & 507
- 315 Arlington Ave Unit 705
- 315 Arlington Ave Unit 1206
- 315 Arlington Ave Unit 607

