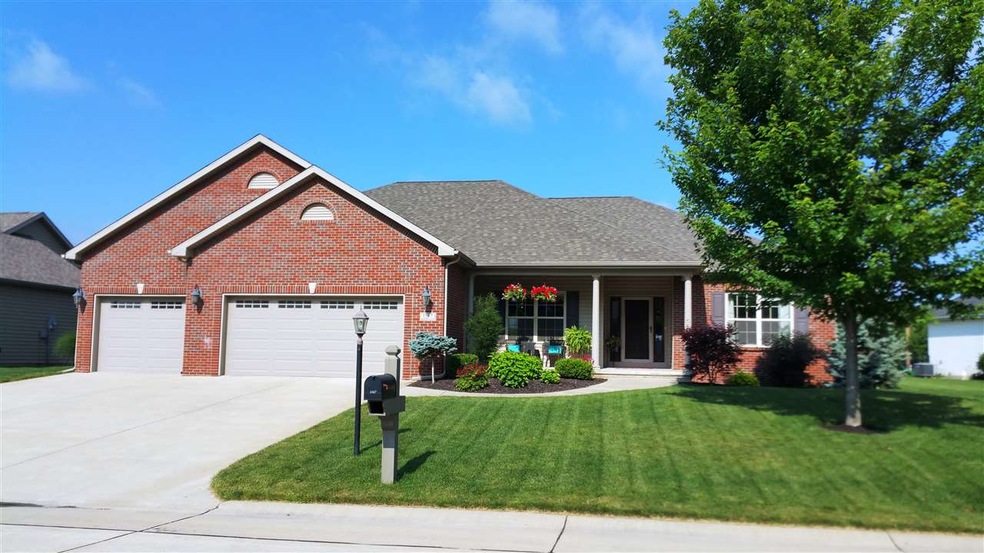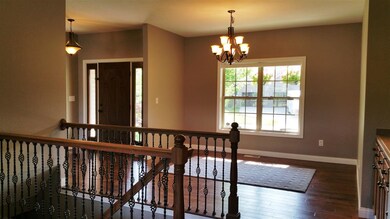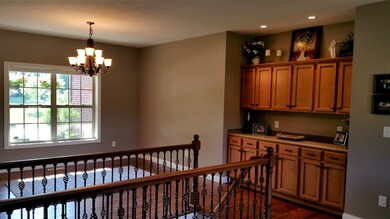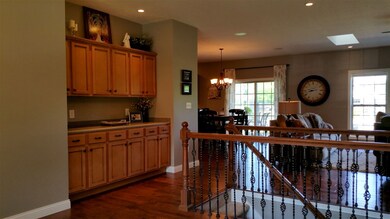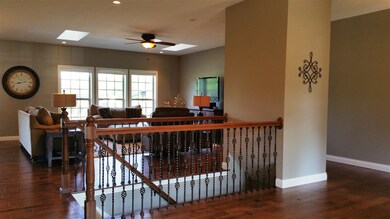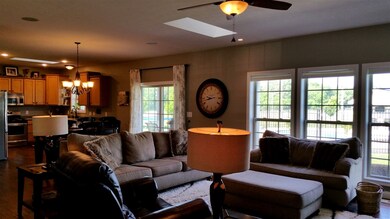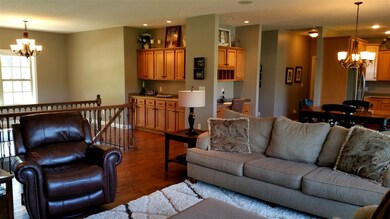
1567 Sandstone Ct W Lafayette, IN 47909
Highlights
- In Ground Pool
- Open Floorplan
- Backs to Open Ground
- Primary Bedroom Suite
- Ranch Style House
- Great Room
About This Home
As of December 2016ANOTHER EXCLUSIVE MASON'S RIDGE LISTING! EXPANSIVE 2152 SF RANCH ON FULL FINISHED BASEMENT. 5 BEDROOMS & 3.5 BATHROOMS WITH ALL THE CUSTOM DETAILS. HAND SCRAPED HARDWOODS, CUSTOM CABINETRY, STAINLESS APPLIANCES, MESSAGE CENTER, CUSTOM BUILT-INS, DESIGNER FIXTURES, CUSTOM TILE PLUS MUCH MORE. OPEN CONCEPT LIVING AT ITS BEST OFFERING LOTS OF ENTERTAINING SPACE. FULLY FINISHED BASEMENT OFFERS OFFICE/STUDY, BEDROOMS, FULL BATHROOM, FAMILY ROOM, REC ROOM AND CUSTOM BAR. LOOKING FOR A DREAM YARD? THIS PROPERTY OFFERS A COVERED PORCH, PAVER PATIO, CUSTOM GUNITE POOL PLUS A CABANA HOUSE. POPULAR WEA SCHOOLS! CALL FOR A PERSONAL TOUR TODAY.
Home Details
Home Type
- Single Family
Est. Annual Taxes
- $2,742
Year Built
- Built in 2008
Lot Details
- 0.47 Acre Lot
- Lot Dimensions are 90x227
- Backs to Open Ground
- Cul-De-Sac
- Property is Fully Fenced
- Landscaped
- Level Lot
HOA Fees
- $16 Monthly HOA Fees
Parking
- 3 Car Attached Garage
- Garage Door Opener
Home Design
- Ranch Style House
- Brick Exterior Construction
- Poured Concrete
- Shingle Roof
- Asphalt Roof
- Vinyl Construction Material
Interior Spaces
- Open Floorplan
- Built-in Bookshelves
- Built-In Features
- Bar
- Ceiling height of 9 feet or more
- Ceiling Fan
- Entrance Foyer
- Great Room
- Formal Dining Room
- Storage In Attic
- Fire and Smoke Detector
Kitchen
- Eat-In Kitchen
- Breakfast Bar
- Electric Oven or Range
- Solid Surface Countertops
- Built-In or Custom Kitchen Cabinets
- Disposal
Bedrooms and Bathrooms
- 5 Bedrooms
- Primary Bedroom Suite
- Split Bedroom Floorplan
- Walk-In Closet
- Bathtub With Separate Shower Stall
Laundry
- Laundry on main level
- Washer and Electric Dryer Hookup
Finished Basement
- Basement Fills Entire Space Under The House
- Sump Pump
- 1 Bathroom in Basement
- 2 Bedrooms in Basement
Eco-Friendly Details
- Energy-Efficient Appliances
- Energy-Efficient Windows
- Energy-Efficient HVAC
- Energy-Efficient Lighting
- Energy-Efficient Insulation
- Energy-Efficient Doors
- ENERGY STAR/Reflective Roof
Outdoor Features
- In Ground Pool
- Covered patio or porch
Location
- Suburban Location
Utilities
- Forced Air Heating and Cooling System
- Heat Pump System
- ENERGY STAR Qualified Water Heater
- Cable TV Available
Listing and Financial Details
- Assessor Parcel Number 79-11-16-452-018.000-031
Community Details
Recreation
- Community Pool
Ownership History
Purchase Details
Home Financials for this Owner
Home Financials are based on the most recent Mortgage that was taken out on this home.Purchase Details
Home Financials for this Owner
Home Financials are based on the most recent Mortgage that was taken out on this home.Purchase Details
Home Financials for this Owner
Home Financials are based on the most recent Mortgage that was taken out on this home.Map
Similar Homes in Lafayette, IN
Home Values in the Area
Average Home Value in this Area
Purchase History
| Date | Type | Sale Price | Title Company |
|---|---|---|---|
| Warranty Deed | $350,000 | Advantage Title Inc | |
| Warranty Deed | -- | -- | |
| Warranty Deed | -- | None Available |
Mortgage History
| Date | Status | Loan Amount | Loan Type |
|---|---|---|---|
| Open | $100,000 | New Conventional | |
| Open | $171,000 | New Conventional | |
| Closed | $203,000 | New Conventional | |
| Previous Owner | $275,600 | New Conventional | |
| Previous Owner | $120,000 | New Conventional | |
| Previous Owner | $111,700 | New Conventional | |
| Previous Owner | $85,700 | Credit Line Revolving | |
| Previous Owner | $185,700 | New Conventional | |
| Previous Owner | $50,000 | Credit Line Revolving | |
| Previous Owner | $198,000 | New Conventional | |
| Previous Owner | $232,000 | New Conventional |
Property History
| Date | Event | Price | Change | Sq Ft Price |
|---|---|---|---|---|
| 12/30/2016 12/30/16 | Sold | $350,000 | -2.8% | $81 / Sq Ft |
| 11/19/2016 11/19/16 | Pending | -- | -- | -- |
| 11/11/2016 11/11/16 | For Sale | $359,900 | +4.5% | $83 / Sq Ft |
| 10/30/2015 10/30/15 | Sold | $344,500 | -6.9% | $80 / Sq Ft |
| 09/25/2015 09/25/15 | Pending | -- | -- | -- |
| 06/15/2015 06/15/15 | For Sale | $369,900 | -- | $86 / Sq Ft |
Tax History
| Year | Tax Paid | Tax Assessment Tax Assessment Total Assessment is a certain percentage of the fair market value that is determined by local assessors to be the total taxable value of land and additions on the property. | Land | Improvement |
|---|---|---|---|---|
| 2024 | $3,531 | $436,700 | $40,000 | $396,700 |
| 2023 | $3,531 | $423,600 | $40,000 | $383,600 |
| 2022 | $3,384 | $397,700 | $40,000 | $357,700 |
| 2021 | $3,207 | $375,200 | $40,000 | $335,200 |
| 2020 | $3,046 | $361,800 | $40,000 | $321,800 |
| 2019 | $2,805 | $351,400 | $40,000 | $311,400 |
| 2018 | $2,735 | $347,400 | $40,000 | $307,400 |
| 2017 | $2,811 | $353,500 | $40,000 | $313,500 |
| 2016 | $2,815 | $356,000 | $40,000 | $316,000 |
| 2014 | $2,742 | $349,900 | $40,000 | $309,900 |
| 2013 | $2,120 | $263,500 | $28,000 | $235,500 |
Source: Indiana Regional MLS
MLS Number: 201527870
APN: 79-11-16-452-018.000-031
- 1644 Sandstone Ct W
- 953 Ravenstone Dr
- 4663 Beringer Dr
- 2026 Mondavi Blvd
- 2095 Mondavi Blvd
- 1800 E 430 S
- 2142 Fieldstone Dr
- 4766 Saintsbury Ct
- 1804 Canyon Creek Dr
- 825 Red Oaks Ln
- 2237 Mondavi Blvd
- 2120 Whisper Valley Dr
- 1827 Kyverdale Dr
- 1814 Abbotsbury Way
- 4102 Calder Dr
- 3903 Thomas Jefferson Rd
- 55 Kingfisher Cir
- 3923 Regal Valley Dr
- 3934 Rushgrove Dr
- 4104 Druze Ave
